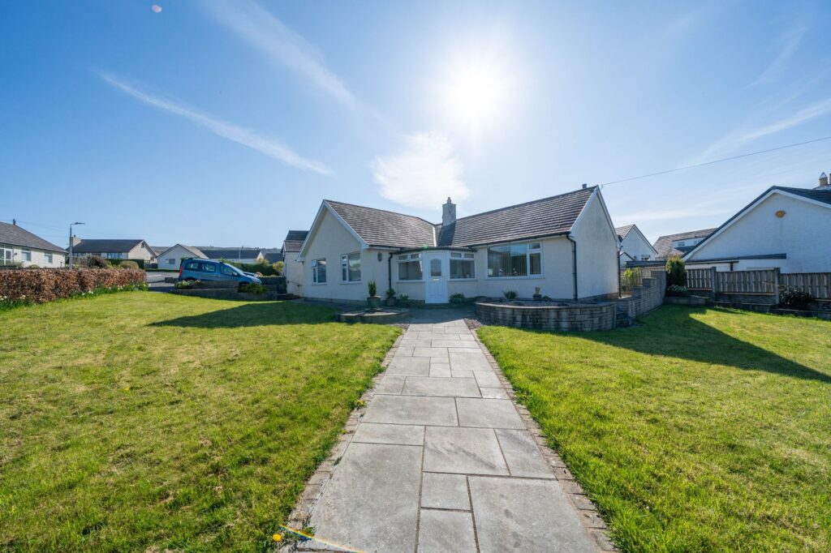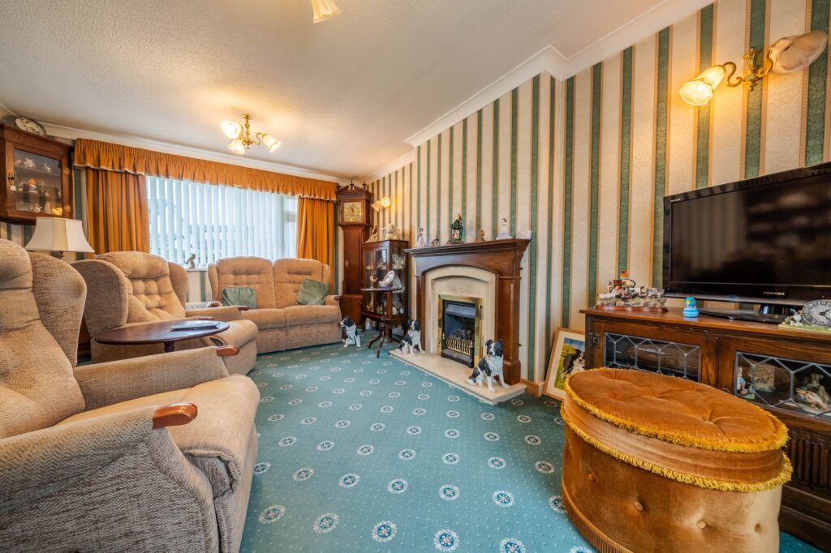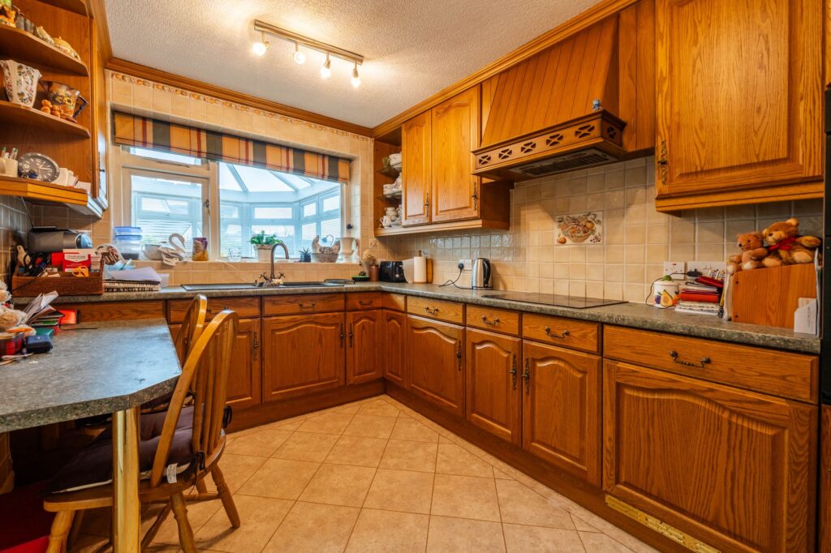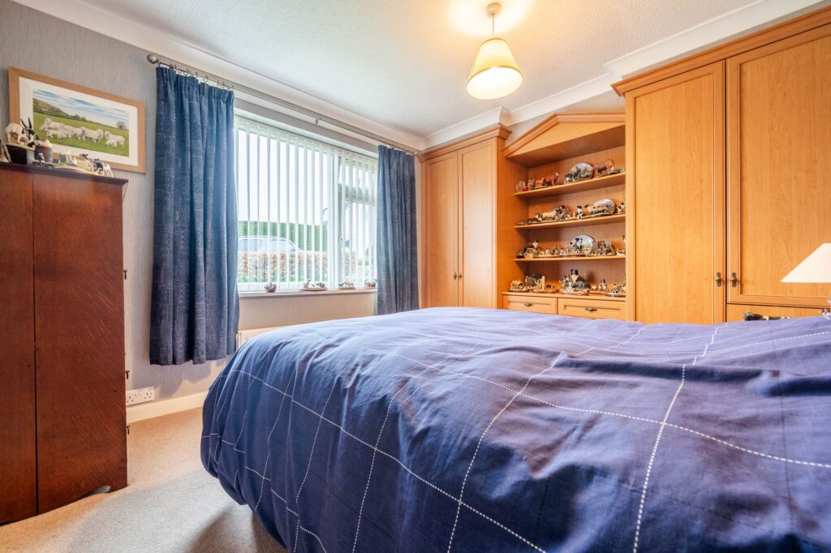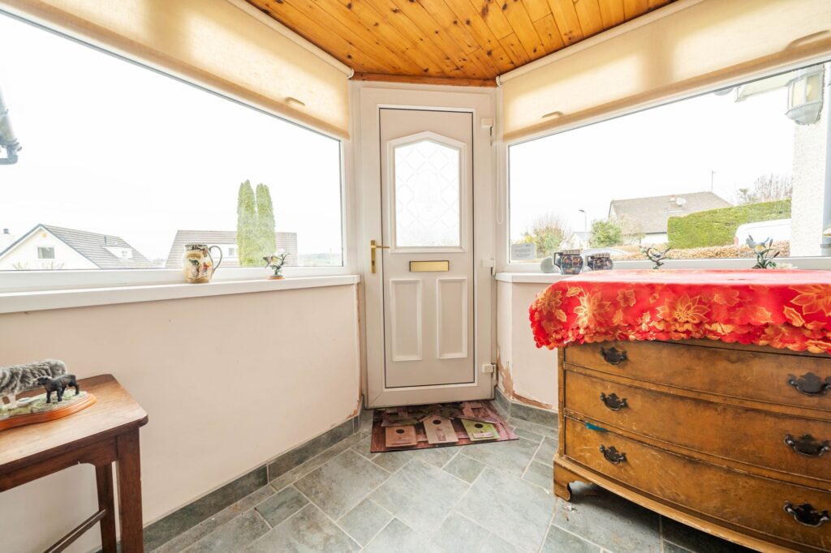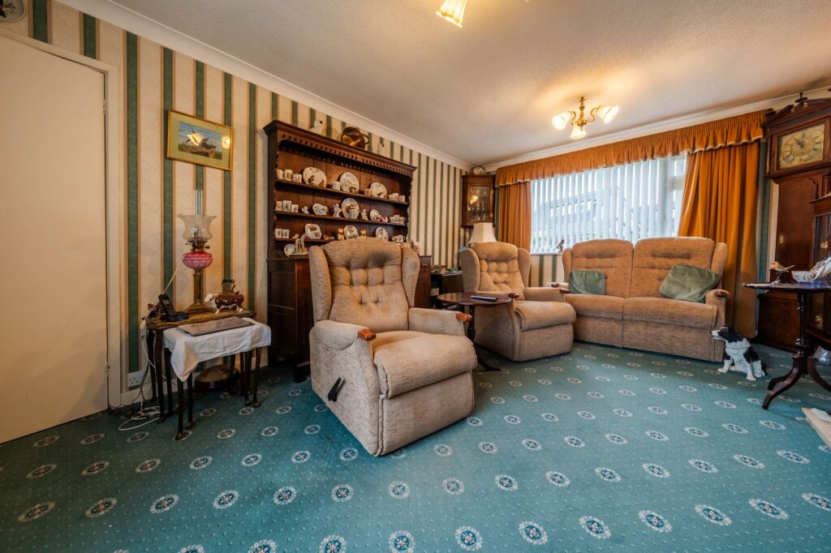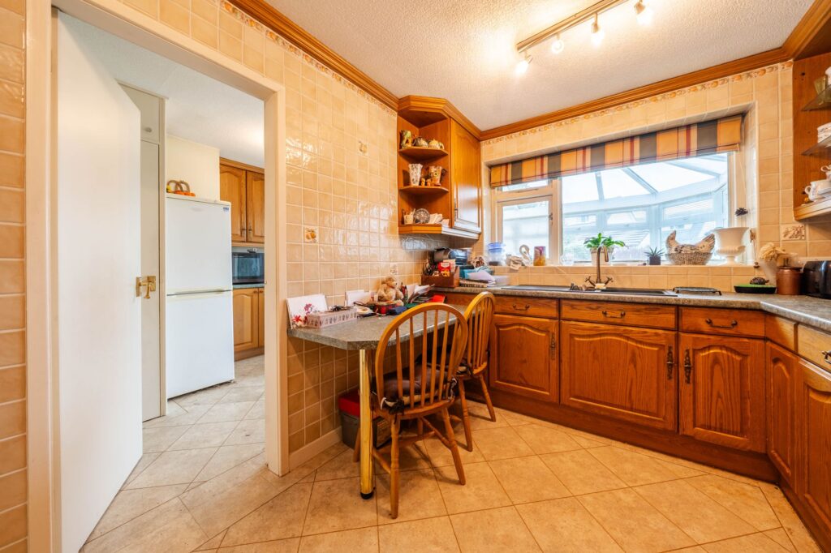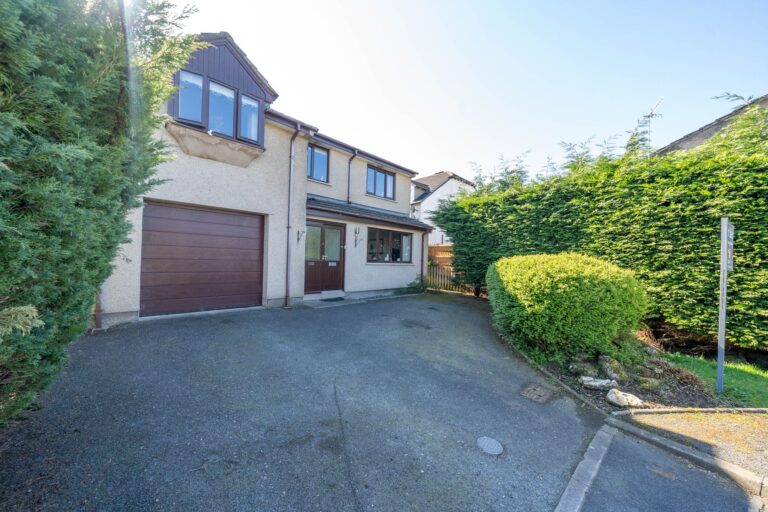
Hayclose Road, Kendal, LA9
For Sale
For Sale
Abbey Drive, Natland, LA9
A well proportioned detached bungalow located in Natland. Having a sitting room, kitchen, three bedrooms, bathroom, sun room, gardens, garage and driveway parking. EPC Rating D. Council Tax E
A well proportioned detached bungalow with great "home improvement" potential set amidst generous gardens and grounds within the popular village of Natland which offers a post office, well regarded primary school and a village hall and is well placed for the market town of Kendal, the Lake District and the M6.
Nestled in a tranquil residential area, this 3-bedroom detached bungalow presents a rare opportunity for those seeking a peaceful retreat within easy reach of urban conveniences. The property boasts a substantial sitting room that welcomes ample natural light, creating a warm and inviting ambience. A fitted kitchen seamlessly flows into a delightful sunroom and a convenient utility room, offering a perfect space for relaxation and culinary creativity. The accommodation further comprises three generous double bedrooms and a four-piece suite bathroom, ensuring comfort and functionality for residents. The property benefits from double glazing and gas central heating, providing energy efficiency and comfortable living throughout the seasons.
Outside, the bungalow is embraced by beautifully landscaped gardens to the front and rear, offering a picturesque setting for outdoor enjoyment and entertaining. Paved patio seating areas at the rear are complemented by lush lawns, planting beds, and gravelled features, creating a serene outdoor oasis. A paved pathway leads through the manicured front gardens, enhancing the property's kerb appeal. The driveway and garage parking situated to the right of the property provide ample space for multiple vehicles, ensuring convenience for homeowners and visitors alike. With easy access to the M6 Motorway and the amenities of Kendal close by, this charming bungalow offers a harmonious blend of tranquillity and urban convenience, making it a truly special place to call home.
GROUND FLOOR
ENTRANCE HALL 8' 0" x 7' 3" (2.45m x 2.21m)
INNER HALLWAY 20' 6" x 5' 9" (6.25m x 1.75m)
SITTING ROOM 17' 3" x 12' 0" (5.25m x 3.66m)
KITCHEN 11' 11" x 8' 6" (3.62m x 2.58m)
UTILITY ROOM 9' 5" x 8' 5" (2.88m x 2.57m)
SUN ROOM 18' 3" x 10' 2" (5.57m x 3.09m)
BEDROOM 13' 11" x 11' 11" (4.25m x 3.62m)
BEDROOM 11' 11" x 11' 9" (3.62m x 3.59m)
BEDROOM 12' 2" x 9' 10" (3.72m x 2.99m)
BATHROOM 9' 7" x 6' 11" (2.92m x 2.10m)
IDENTIFICATION CHECKS
Should a purchaser(s) have an offer accepted on a property marketed by THW Estate Agents they will need to undertake an identification check. This is done to meet our obligation under Anti Money Laundering Regulations (AML) and is a legal requirement. We use a specialist third party service to verify your identity. The cost of these checks is £43.20 inc. VAT per buyer, which is paid in advance, when an offer is agreed and prior to a sales memorandum being issued. This charge is non-refundable.
EPC RATING D
SERVICES
Mains electric, mains gas, mains water, mains drainage
