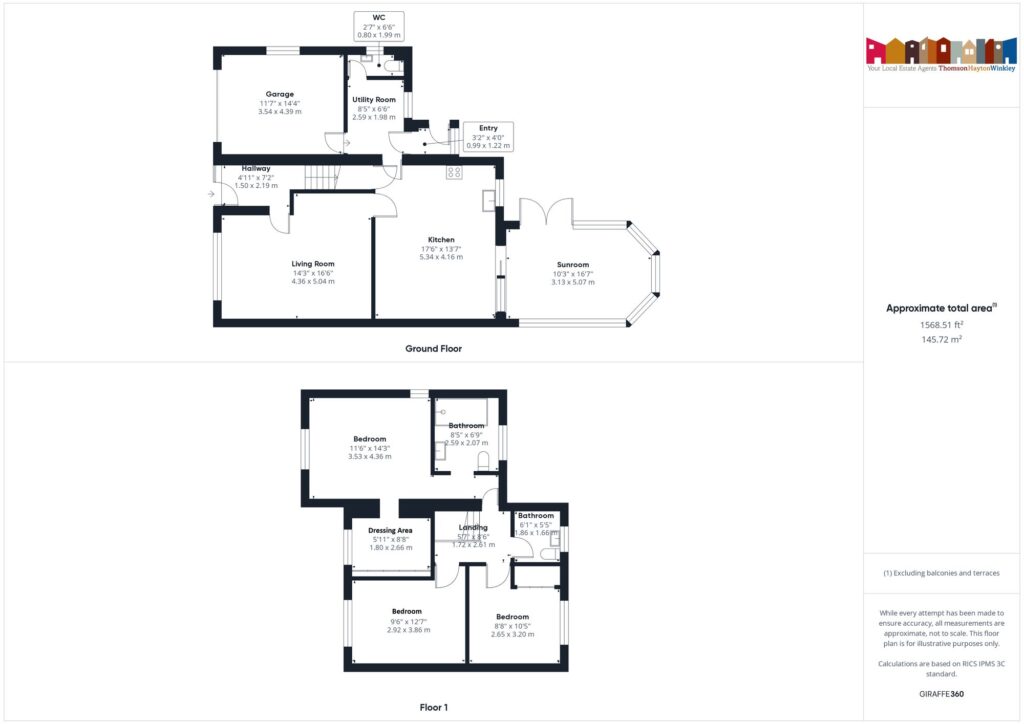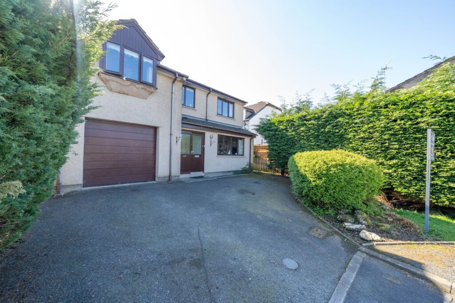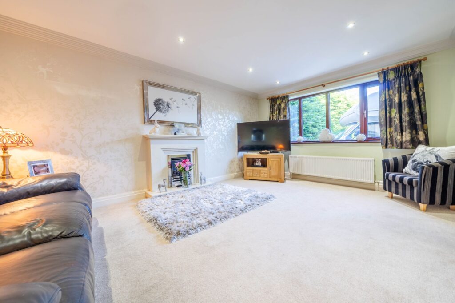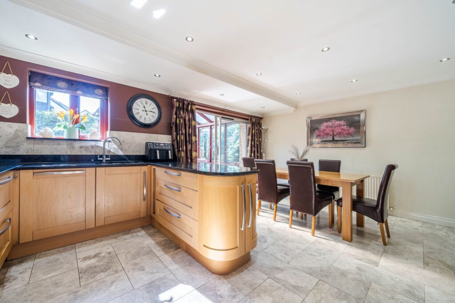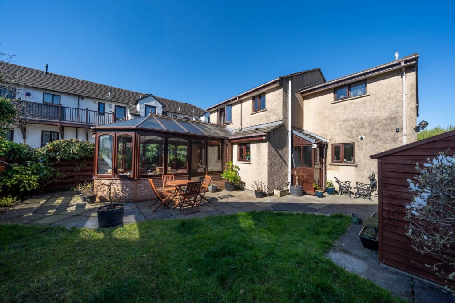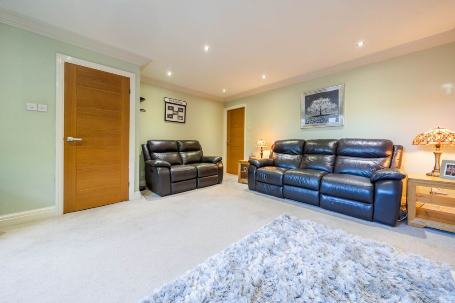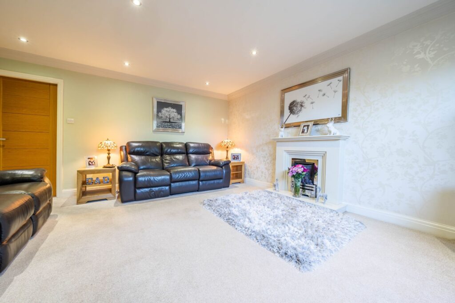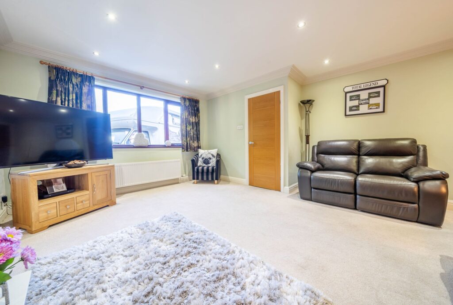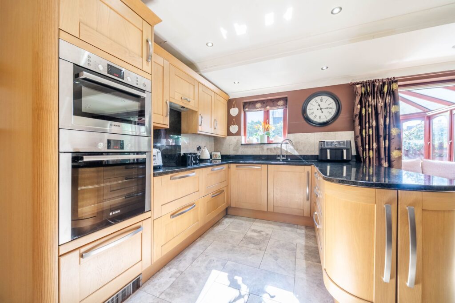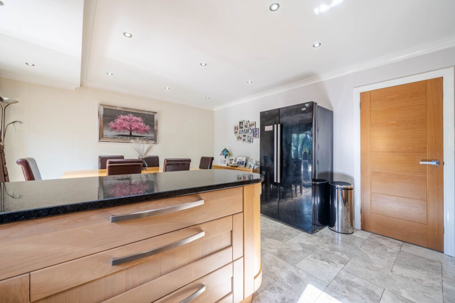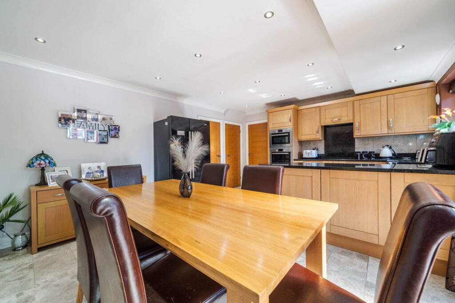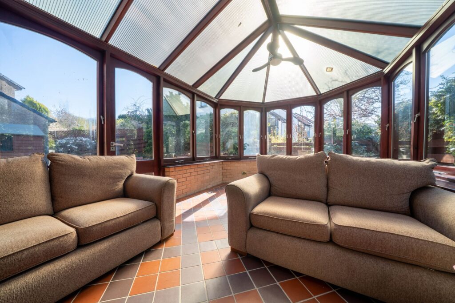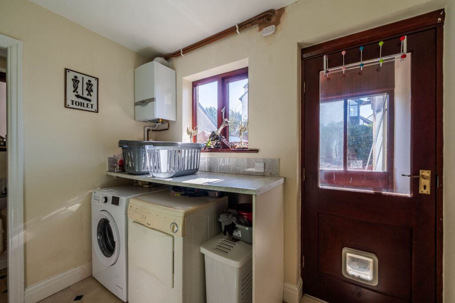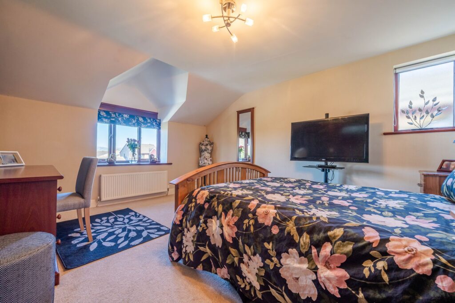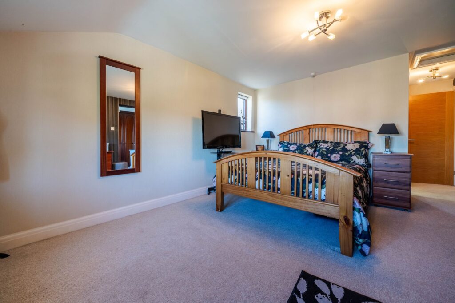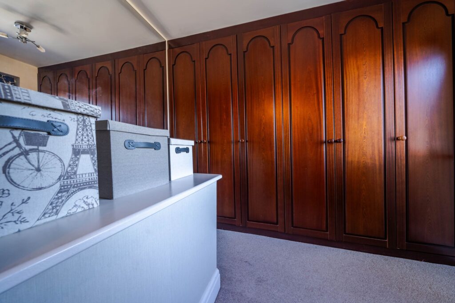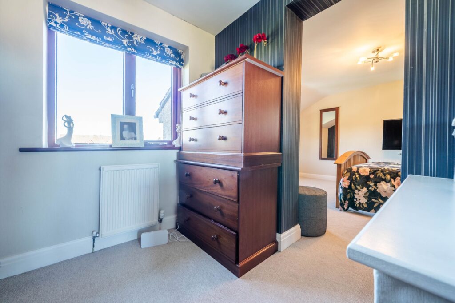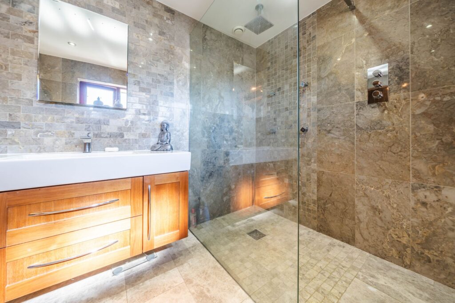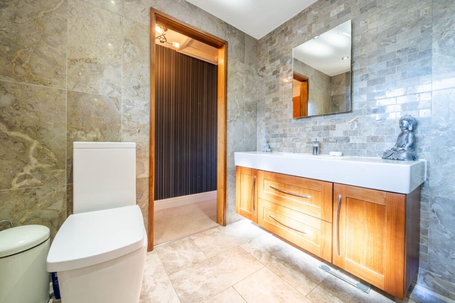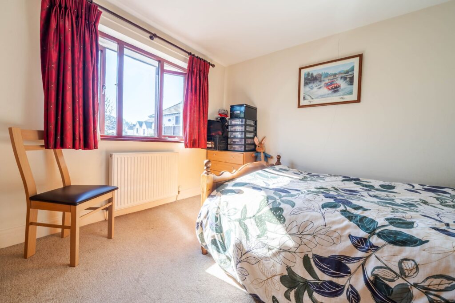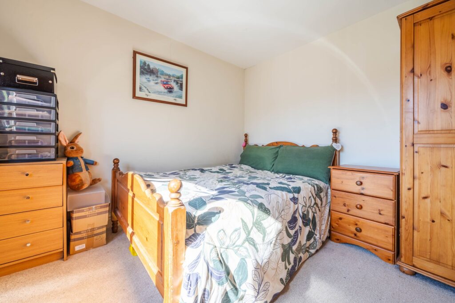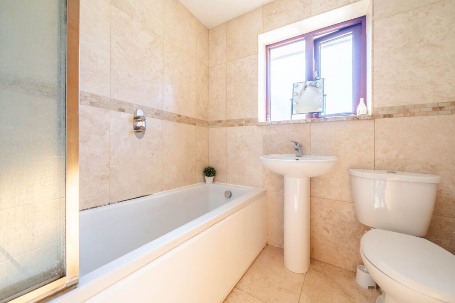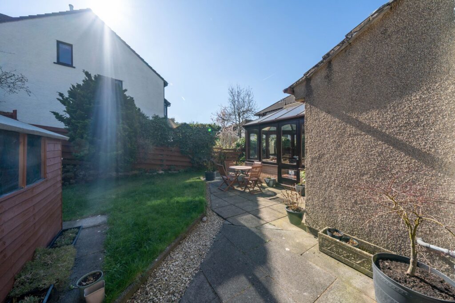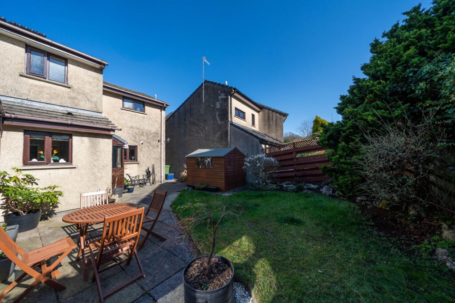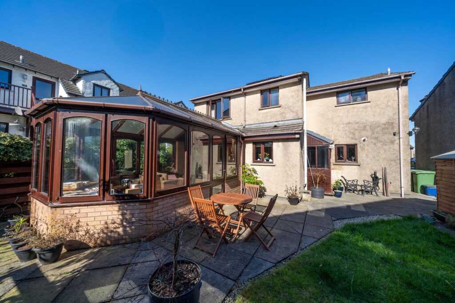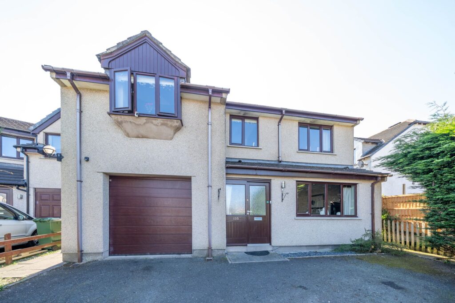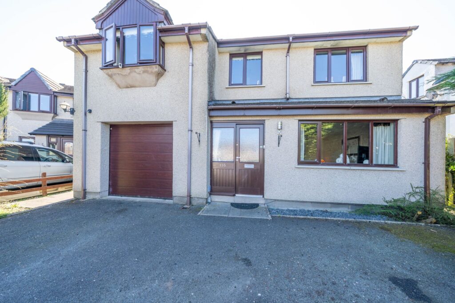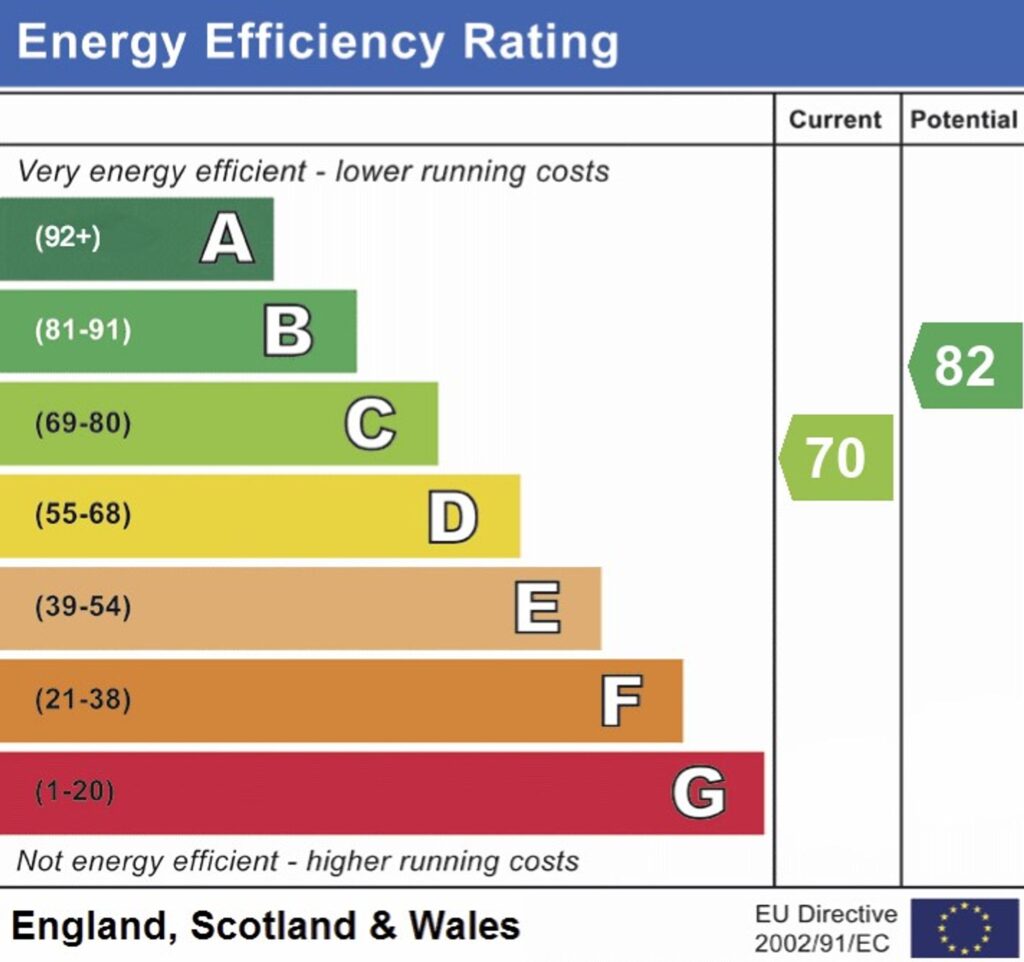Old Hutton, Kendal, LA8
For Sale
For Sale
Hayclose Road, Kendal, LA9
A detached property situated in a popular area within Kendal. The property has a sitting room, kitchen diner, three bedrooms, two bathrooms, gardens, garage and parking. EPC Rating C. Council Tax E
A well presented detached family home situated on the popular Kendal Parks Estate. The property has easy access to local amenities, transport routes, schools, colleges and road links to the M6 Motorway and the Lake District National Park.
This 3-bedroom detached family home offers a perfect blend of contemporary living and comfort for the modern family. The property features a light and airy sitting room which provides the ideal space for relaxation and entertainment. The kitchen diner offers ample space for dining and cooking, with access to the sunroom that bathes the space in natural light. The ground floor also has a handy utility room and cloakroom.
Upstairs, three double bedrooms await, with the main bedroom boasting a dressing area and an en-suite bathroom. The first floor is complimented by a family three piece suite bathroom for family and guests. The property benefits from double glazing and gas central heating.
Outside, the property boasts a fully enclosed garden to the rear, providing a private space for outdoor activities and relaxation. A paved patio seating area offers a perfect spot for al fresco dining or enjoying a morning coffee, while a well-kept lawn is surrounded by rockery features, mature trees and hedges, providing both beauty and privacy. Ample driveway parking at the front of the property ensures that parking is never an issue, while a garage provides additional storage space or parking for vehicles. This property offers the ideal combination of indoor comfort and outdoor tranquillity, making it a must-see for those looking for a dream family home.
GROUND FLOOR
ENTRANCE HALL 7' 2" x 4' 11" (2.19m x 1.50m)
SITTING ROOM 16' 6" x 14' 4" (5.04m x 4.36m)
KITCHEN DINER 17' 6" x 13' 8" (5.34m x 4.16m)
SUN ROOM 16' 8" x 10' 3" (5.07m x 3.13m)
UTILITY ROOM 8' 6" x 6' 6" (2.59m x 1.98m)
CLOAKROOM 6' 6" x 2' 11" (1.99m x 0.88m)
PORCH 4' 0" x 3' 3" (1.22m x 0.99m)
FIRST FLOOR
LANDING 8' 7" x 5' 8" (2.61m x 1.72m)
BEDROOM 21' 6" x 11' 7" (6.55m x 3.53m)
EN-SUITE 8' 6" x 6' 9" (2.59m x 2.07m)
BEDROOM 12' 8" x 9' 7" (3.86m x 2.92m)
BEDROOM 10' 6" x 8' 8" (3.20m x 2.65m)
BATHROOM 6' 1" x 5' 5" (1.86m x 1.66m)
IDENTIFICATION CHECKS
Should a purchaser(s) have an offer accepted on a property marketed by THW Estate Agents they will need to undertake an identification check. This is done to meet our obligation under Anti Money Laundering Regulations (AML) and is a legal requirement. We use a specialist third party service to verify your identity. The cost of these checks is £43.20 inc. VAT per buyer, which is paid in advance, when an offer is agreed and prior to a sales memorandum being issued. This charge is non-refundable.
EPC RATING C
SERVICES
Mains electric, mains gas, mains water, mains drainage
COUNCIL TAX:BAND E
TENURE:FREEHOLD
DIRECTIONS
Head south out of the town on the A65 Burton Road passing the Leisure Centre on the left. At the traffic lights turn left onto the B6254 Oxenholme Road. At the traffic lights turn left into Kendal Parks Road bearing right at the bend into Hayclose Road. Carry on following the road and take the next left after the Hayclose Cresent turning to find number 135 on the right.
WHAT3WORDS:///echo.mock.chef
