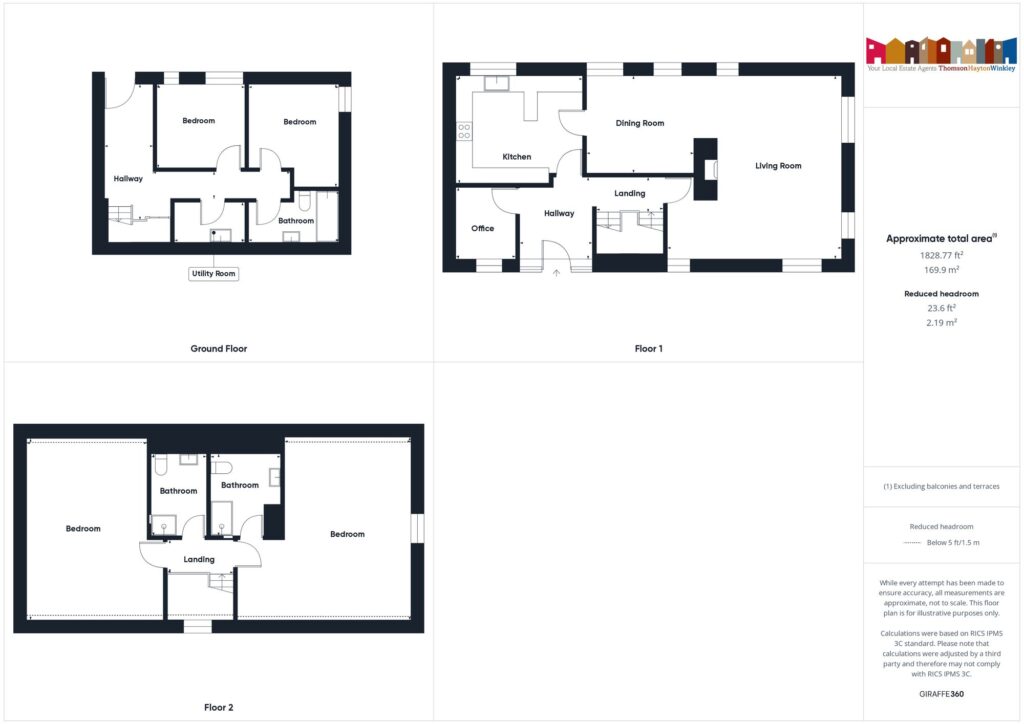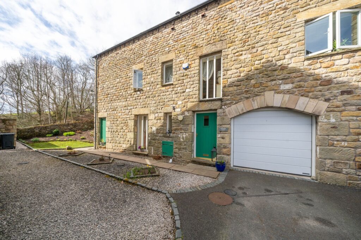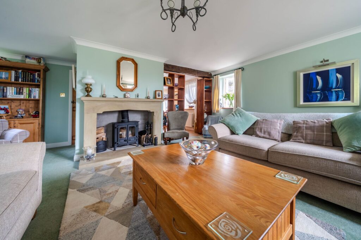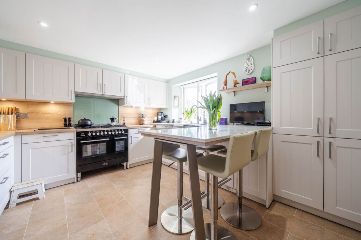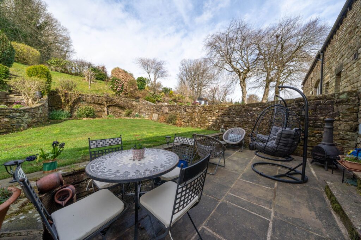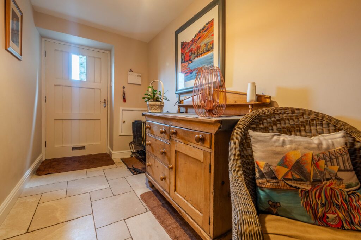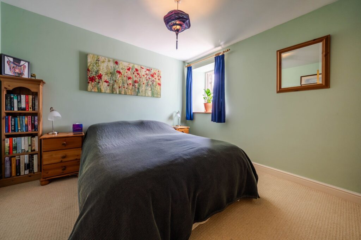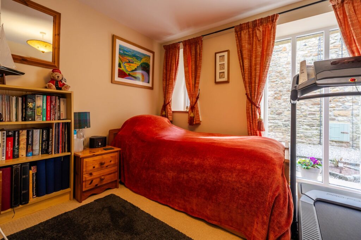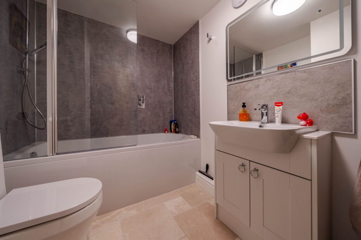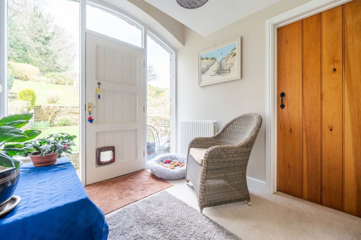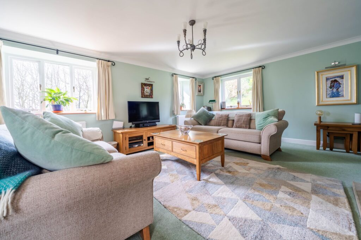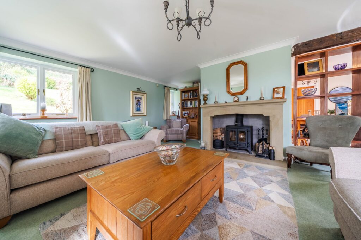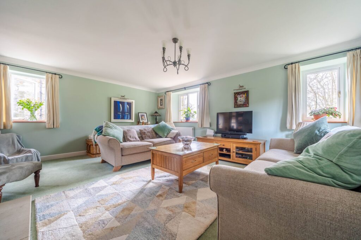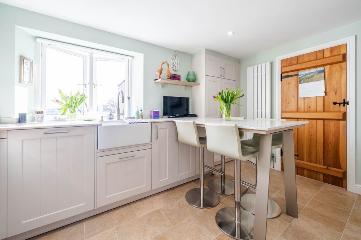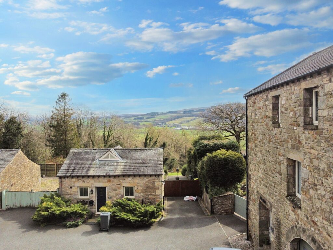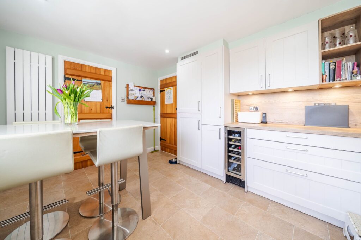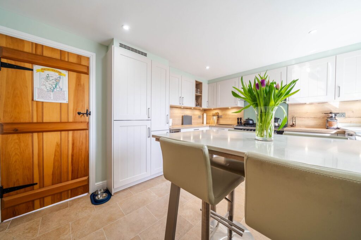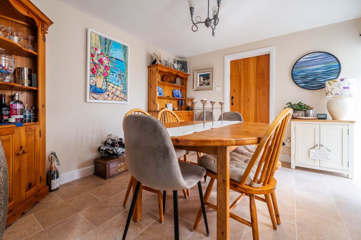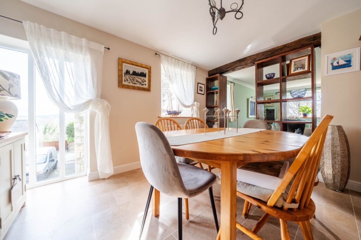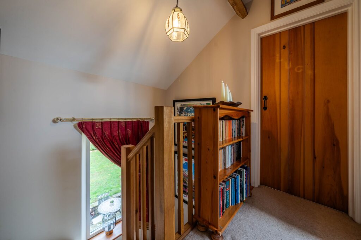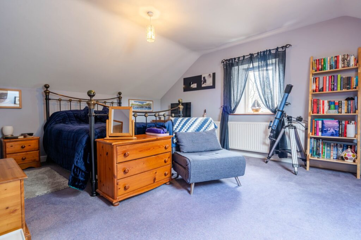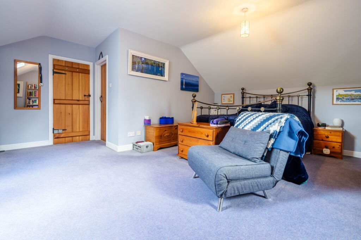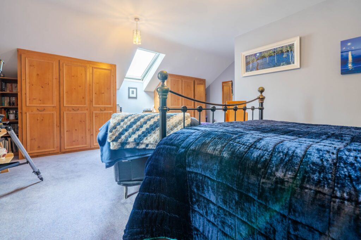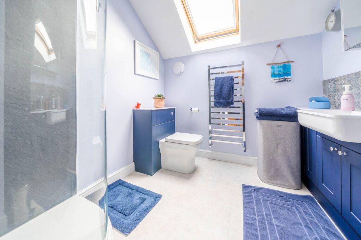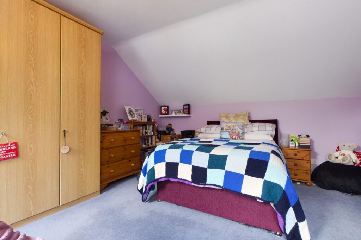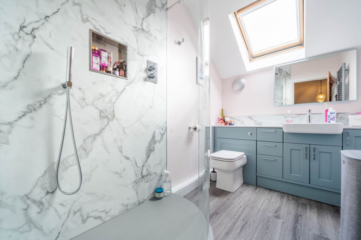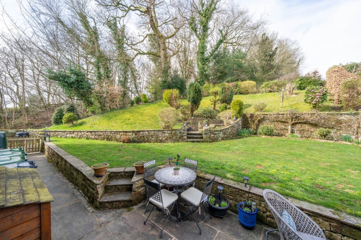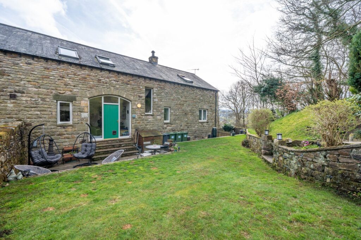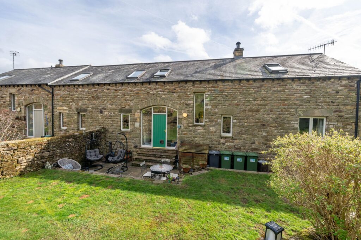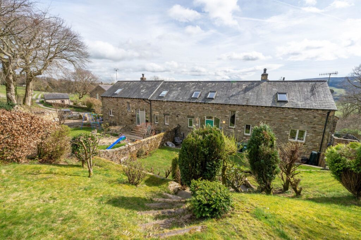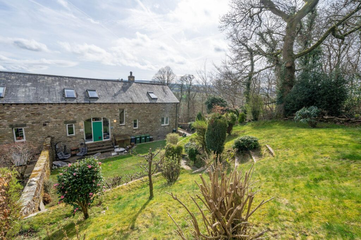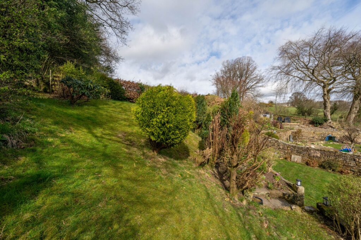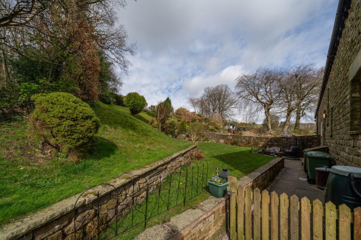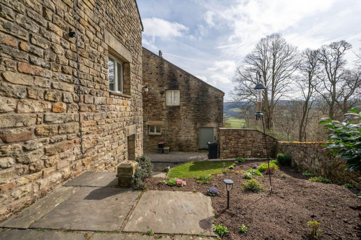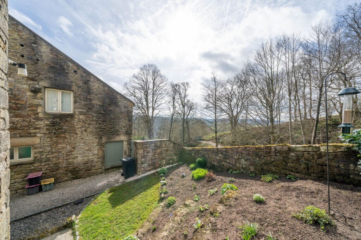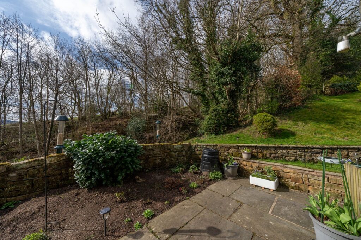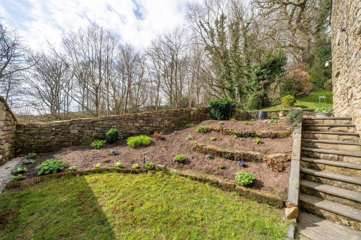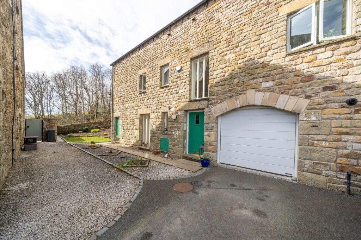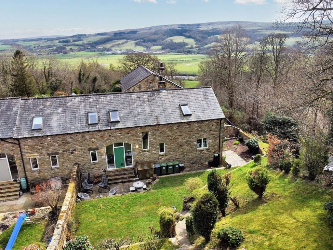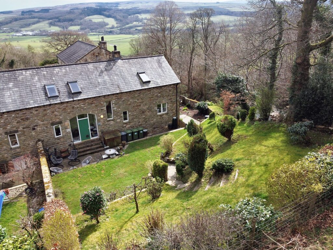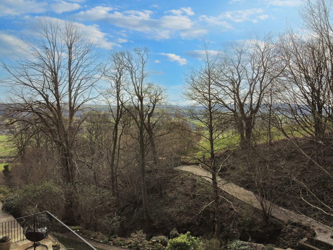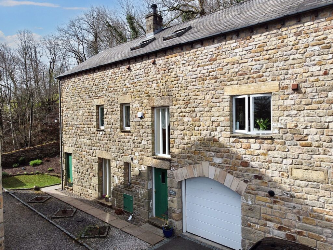Fairfield, Bowness-On-Windermere, LA23
For Sale
A well proportioned semi-detached barn conversion located in the countryside setting of Aughton. The property has easy access to local towns and villages with road links to the M6 Motorway and both the Lake District National Park and Yorkshire Dales.
This charming 4-bedroom semi-detached barn conversion is a delightful retreat nestled in a serene countryside setting. The property boasts a substantial sitting room complete with a multi-fuel stove, offering a cosy ambience and seamless access to the inviting dining room. The light and airy fully integrated kitchen is a chef's dream, with modern appliances and ample counter space for culinary creations. Two bedrooms grace the ground floor, while two additional bedrooms reside on the second floor, providing privacy and space for the entire family. The property features a bathroom on the ground floor, while the second floor showcases a bathroom and an en-suite bathroom, providing convenience and comfort for all occupants. A utility room on the ground floor adds functionality to this enchanting residence.
Step outside into the stunning landscaped gardens that envelop the property, creating a picturesque backdrop for outdoor living. The side and rear gardens are meticulously maintained, offering a symphony of lush greenery and vibrant blooms, providing a serene retreat for relaxation and entertaining. The rear garden features paved patio seating areas, perfect for al-fresco dining or lounging in the sun. Well-established hedges surround the rear garden, providing privacy and a sense of seclusion. To the side of the property, another patio area awaits, complete with planted beds that overlook the tranquil stream to the right-hand side, creating a peaceful oasis for contemplation and enjoyment. The property's outdoor spaces harmonise with the natural beauty of the surroundings, offering a sanctuary for residents to connect with nature and unwind in style. Parking can be found to the front of the property and it also offers garage parking as well.
GROUND FLOOR
ENTRANCE HALL 20' 3" x 14' 2" (6.17m x 4.31m)
BEDROOM 11' 4" x 10' 1" (3.46m x 3.07m)
BEDROOM 9' 6" x 9' 3" (2.90m x 2.82m)
BATHROOM 10' 0" x 5' 10" (3.04m x 1.79m)
UTILITY ROOM 7' 8" x 4' 6" (2.33m x 1.36m)
FIRST FLOOR
LANDING 15' 1" x 9' 3" (4.61m x 2.83m)
SITTING ROOM 19' 5" x 19' 2" (5.93m x 5.84m)
KITCHEN 13' 4" x 10' 4" (4.07m x 3.15m)
DINING ROOM 12' 5" x 10' 2" (3.78m x 3.09m)
OFFICE 7' 8" x 6' 4" (2.34m x 1.94m)
SECOND FLOOR
LANDING 6' 9" x 3' 8" (2.06m x 1.12m)
BEDROOM 19' 3" x 17' 11" (5.88m x 5.46m)
EN-SUITE 8' 7" x 7' 2" (2.62m x 2.19m)
BEDROOM 19' 3" x 14' 4" (5.87m x 4.36m)
BATHROOM 8' 7" x 5' 10" (2.62m x 1.79m)
IDENTIFICATION CHECKS
Should a purchaser(s) have an offer accepted on a property marketed by THW Estate Agents they will need to undertake an identification check. This is done to meet our obligation under Anti Money Laundering Regulations (AML) and is a legal requirement. We use a specialist third party service to verify your identity. The cost of these checks is £43.20 inc. VAT per buyer, which is paid in advance, when an offer is agreed and prior to a sales memorandum being issued. This charge is non-refundable.
EPC RATING E
SERVICES
Mains electric, LPG gas, mains water, septic tank
