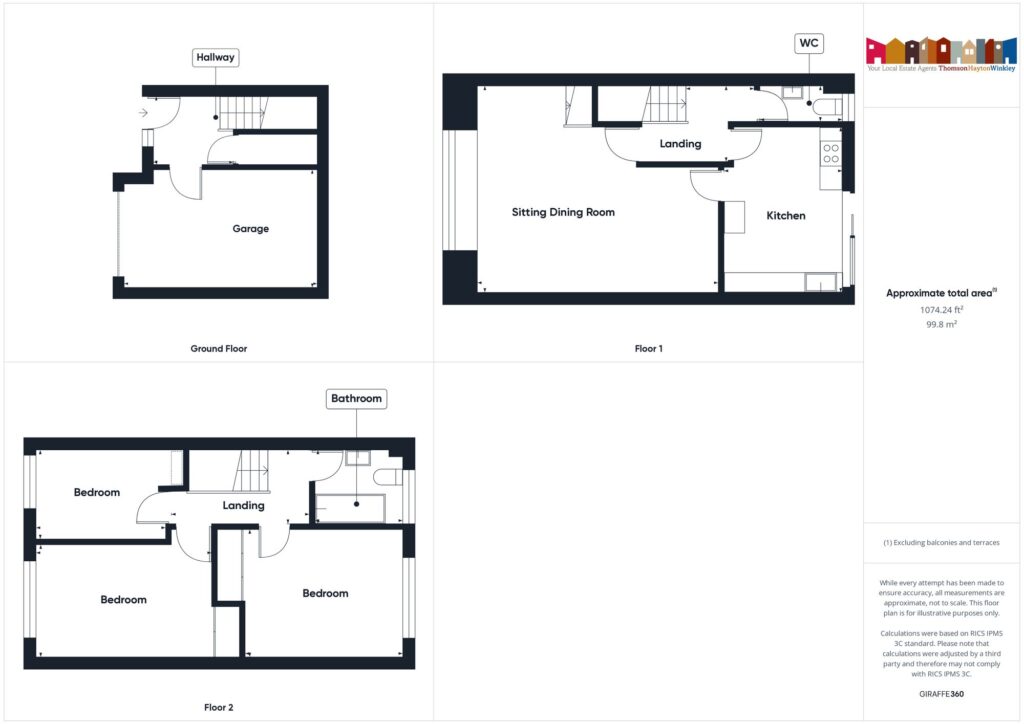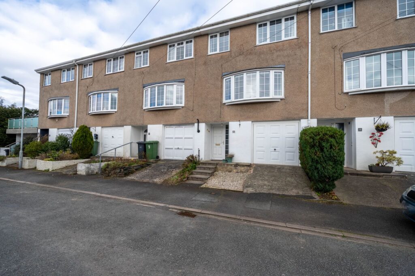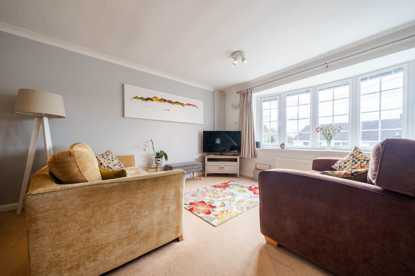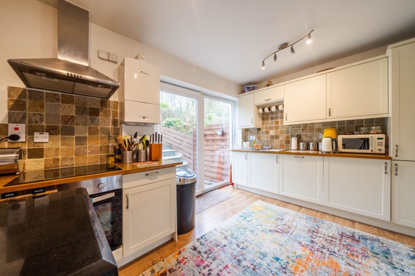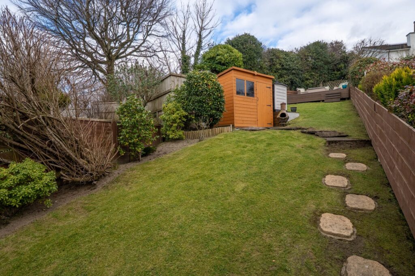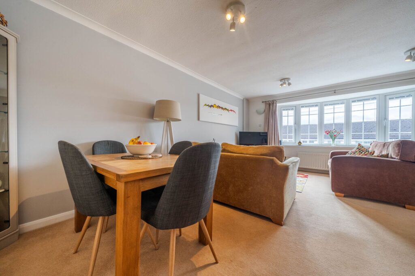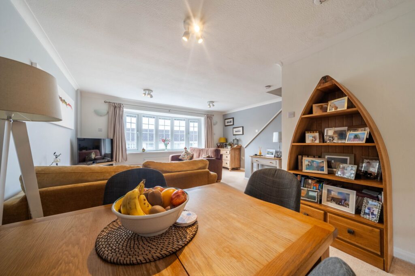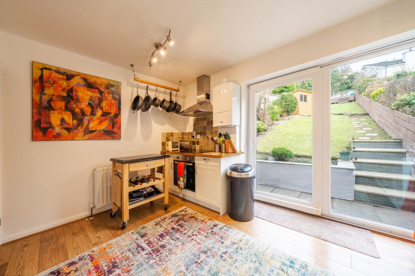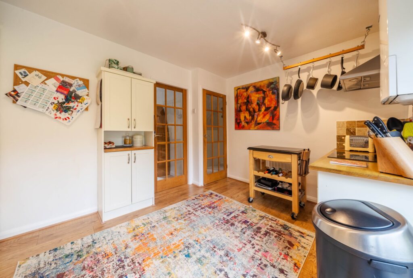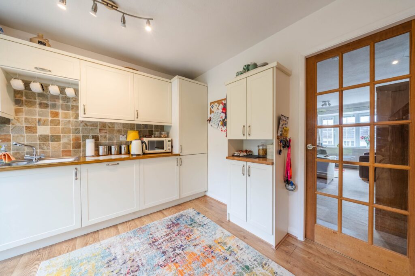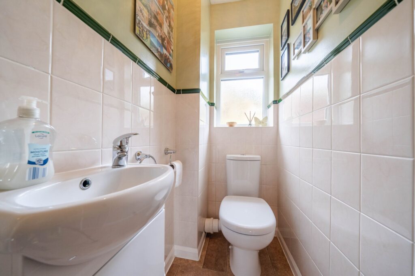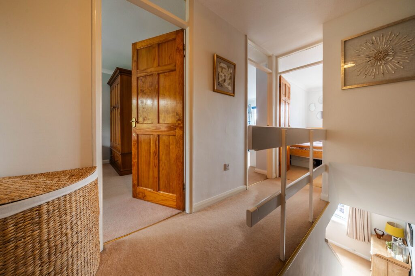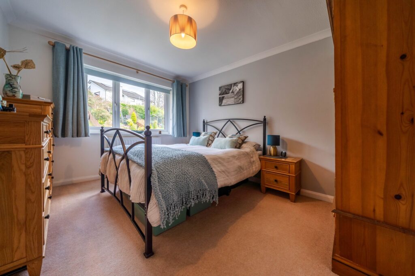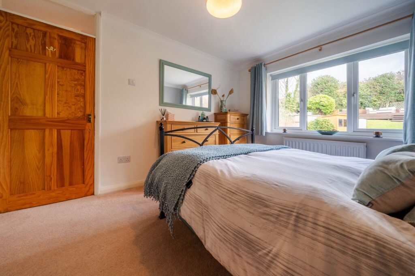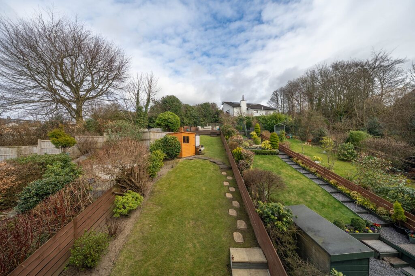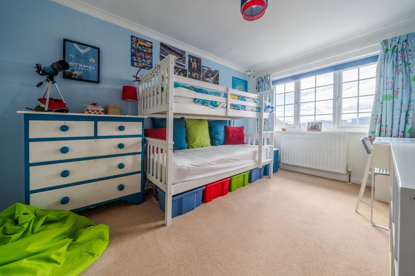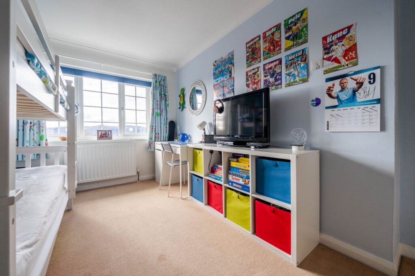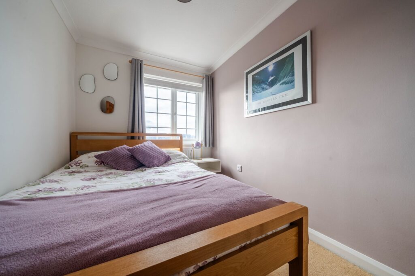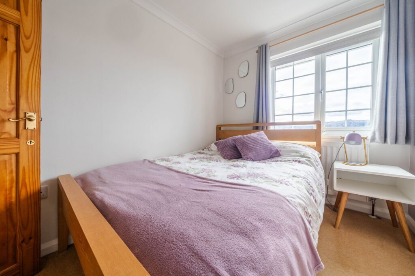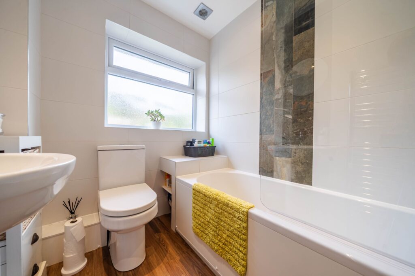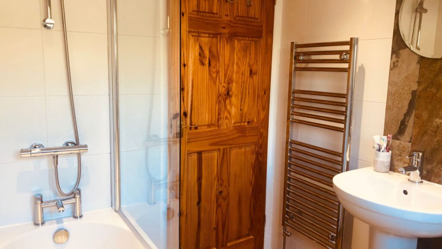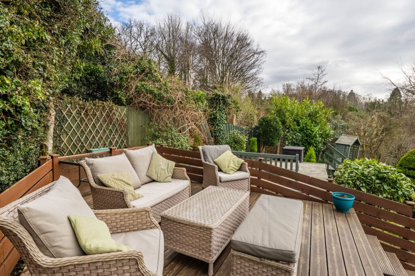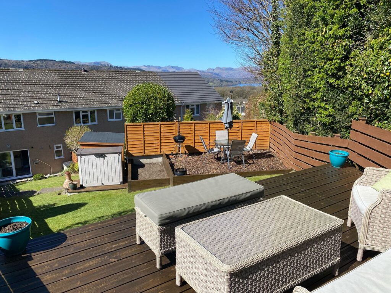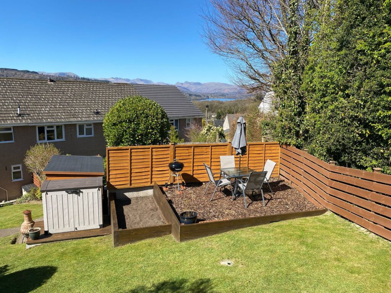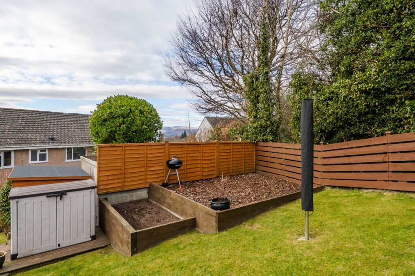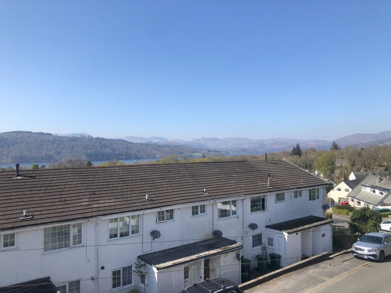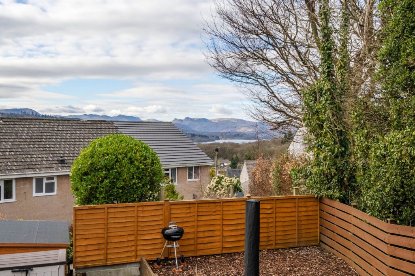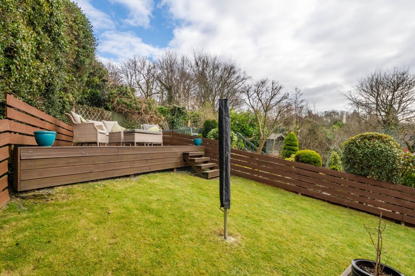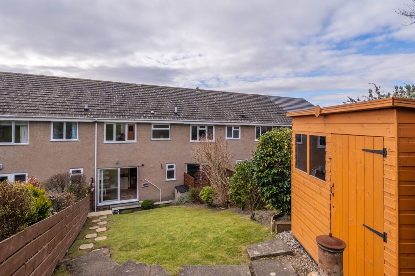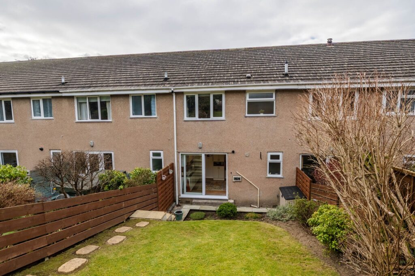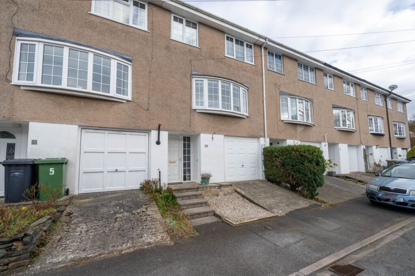Old Hutton, Kendal, LA8
For Sale
For Sale
Brow Close, Windermere, LA23
A town house In an elevated position within Windermere. The property has a sitting dining room, kitchen, three bedrooms, bathroom, rear garden, parking and a garage. EPC Rating C. Council Tax D
An opportunity to purchase a modern 3 bedroom town house located in a peaceful, elevated cul-de-sac mid way between the villages of Bowness and Windermere, with the convenience of all the local amenities and lake close by. The house and garden offers outstanding views over Lake Windermere and the Lakeland Fells beyond. 7 Brow Close is a well presented property laid out over 3 floors which has been lovingly maintained and upgraded by the current owners. Added benefits of the property are the double glazing and gas central heating. Outside, the property benefits from a beautifully landscaped garden that showcases well-kept lawns, planted beds, and established hedges for added privacy. A stunning decking area offers an idyllic spot to relax or entertain, with far-reaching views overlooking Windermere Lake. Thoughtfully designed by the current owners, the garden has been maintained to a high standard, creating a peaceful oasis to enjoy the beauty of the surroundings. The property also includes an integral garage and a small driveway, ensuring space for parking. Whether you're looking for a peaceful retreat or a welcoming home to entertain guests, this property offers the perfect blend of modern living, stunning views, and convenient location in the heart of Windermere.
GROUND FLOOR
ENTRANCE HALL 6' 9" x 5' 10" (2.07m x 1.79m)
On entering the property the entrance hall provides access to the integral garage and good size understairs cupboard and stairs leading to the first floor
FIRST FLOOR
LANDING 5' 11" x 5' 4" (1.80m x 1.62m)
Leading to cloakroom with toilet and wash basin, kitchen and living room
SITTING DINING ROOM 18' 3" x 15' 10" (5.55m x 4.82m)
On the first floor there is a spacious well laid out sitting dining room which boasts a large west facing bay window which is the perfect spot for relaxing and dining with the family. Open plan stairs lead to second floor
KITCHEN 12' 8" x 9' 2" (3.85m x 2.79m)
The light and airy fully fitted kitchen with integrated appliances include electric oven, hob and stainless steel extractor hood, fridge freezer, washing machine and dishwasher. Patio doors provides direct access to the rear garden, ideal for enjoying a morning coffee.
CLOAKROOM 6' 5" x 3' 0" (1.96m x 0.91m)
SECOND FLOOR
LANDING 10' 5" x 5' 9" (3.18m x 1.76m)
Leads to three double bedrooms, family bathroom and loft access
BEDROOM 13' 3" x 8' 10" (4.03m x 2.69m)
Another good size double bedroom, with stunning views over Lake Windermere and surrounding fells. Also features built in double wardrobes with sliding doors
BEDROOM 12' 2" x 9' 9" (3.72m x 2.97m)
Good size double bedroom with a rear aspect overlooking the garden featuring built in double wardrobes with sliding doors
BEDROOM 9' 11" x 6' 11" (3.01m x 2.12m)
A smaller double bedroom, with similar views over Lake Windermere and fells beyond. Built in storage shelves
BATHROOM 6' 8" x 5' 9" (2.02m x 1.75m)
Contemporary Family bathroom, with over the bath mixer shower, wash hand basin, WC, wall mounted radiator and extractor fan
IDENTIFICATION CHECKS
Should a purchaser(s) have an offer accepted on a property marketed by THW Estate Agents they will need to undertake an identification check. This is done to meet our obligation under Anti Money Laundering Regulations (AML) and is a legal requirement. We use a specialist third party service to verify your identity. The cost of these checks is £43.20 inc. VAT per buyer, which is paid in advance, when an offer is agreed and prior to a sales memorandum being issued. This charge is non-refundable.
EPC RATING C
SERVICES
Mains electric, mains gas, mains water, mains drainage
