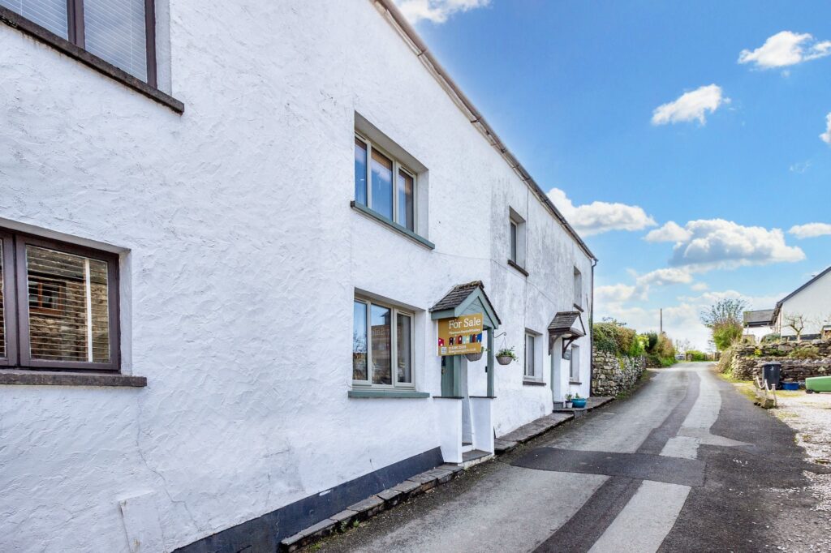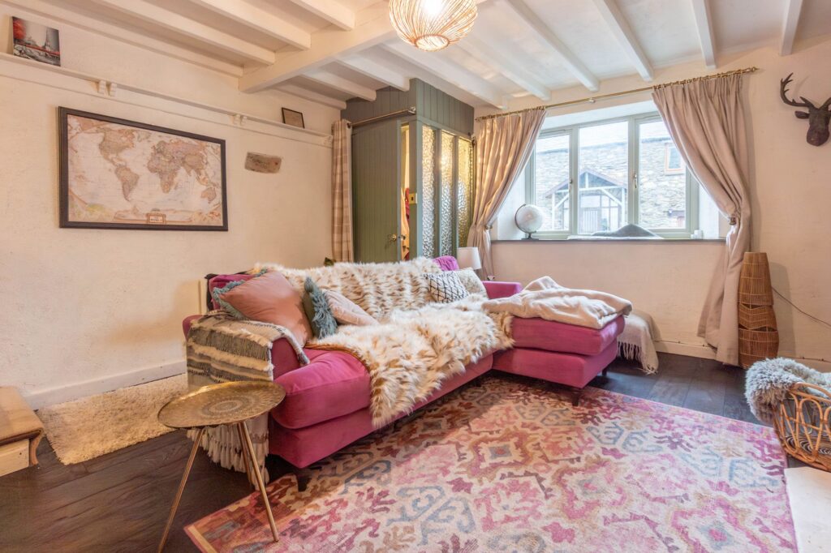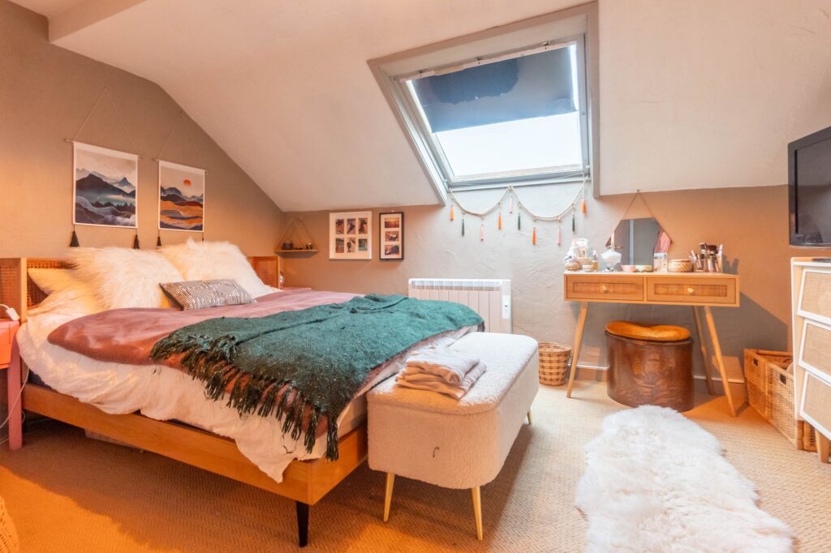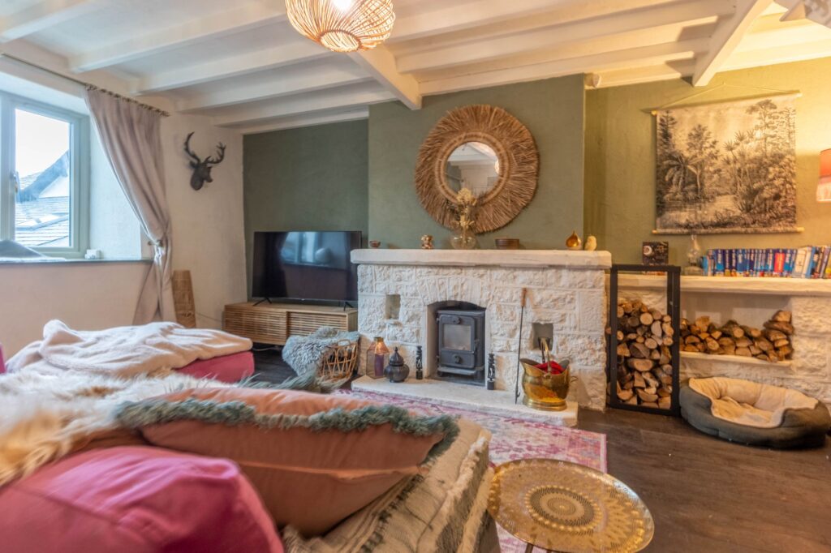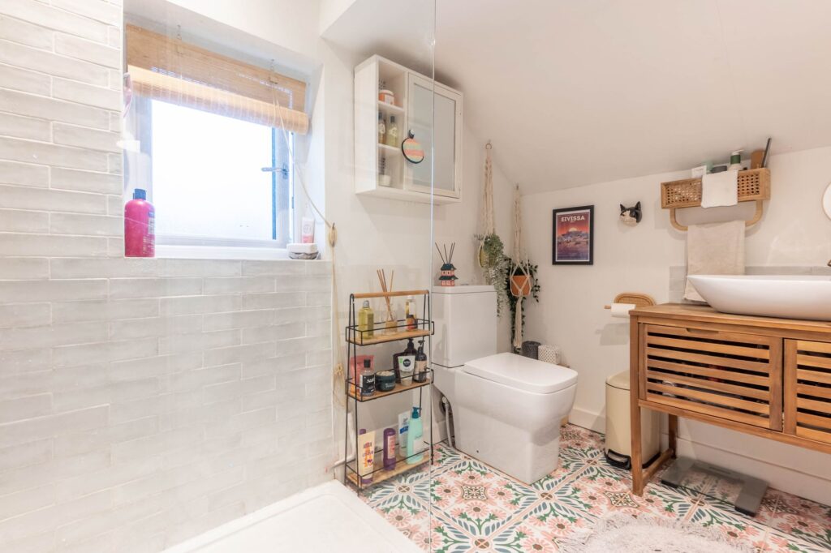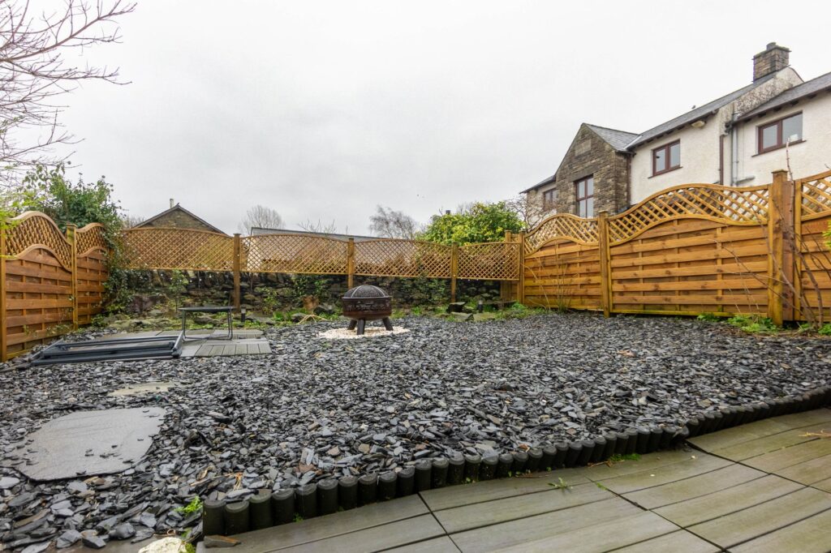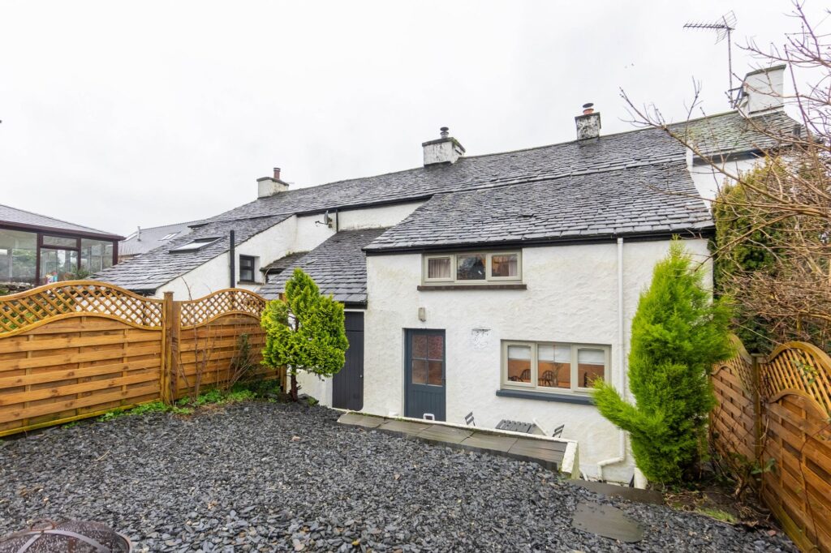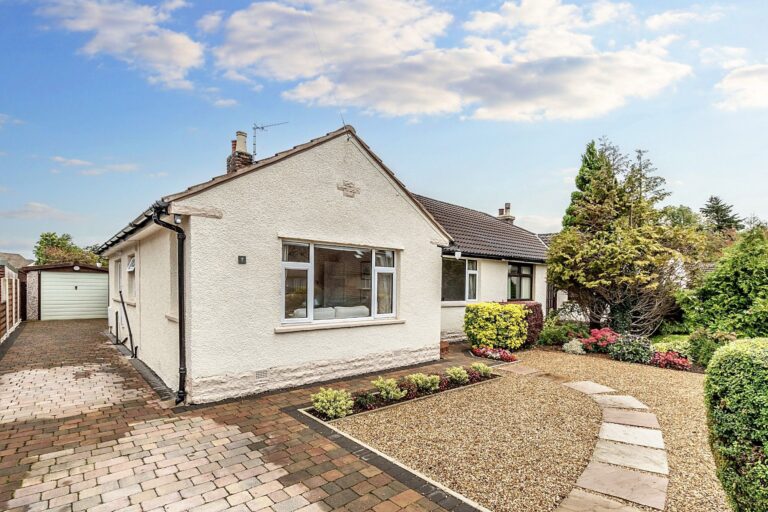
Greenways, Over Kellet, LA6
For Sale
For Sale
High House, Newton In Cartmel, LA11
A well presented pleasantly located in the village of High Newton forming part of The Lake District National Park briefly comprises a sitting room, kitchen diner, three bedrooms, family bathroom, double glazing and electric heating. Enclosed garden to rear and parking. EPC Rating G. Council Tax D
A well proportioned 17th century mid terraced cottage, well positioned in the pretty village of High Newton. Over the last 3 years several improvements have been made such as the installation of double glazing windows, new flooring, electric heating, wood burning stove, and a new kitchen and bathroom.
Pleasantly located in The Lake District National Park, within a 2 minute walk you will be at the Michelin starred pub, Heft. Whilst highly regarded Cartmel is within a 7-minute drive away, with famous L'Enclume, as well as a plethora of pubs and cafes and the Cartmel racecourse.
High Newton is also conveniently placed for the many amenities on offer in Grange-over-Sands, Windermere and Kendal, making this property a great home or a successful holiday let.
The well presented accommodation briefly comprises a entrance hall, sitting room with wood burning stove and dining kitchen to the ground floor. The first floor offers two double bedrooms and a newly fitted bathroom with the second floor having another large double bedroom.
Outside there is driveway parking to the front of the house and a delightful enclosed garden to the rear with newly installed fencing and slate gravel for easy maintenance
GROUND FLOOR
ENTRANCE HALL 4' 9" x 4' 8" (1.45m x 1.43m)
Both max. Single glazed door, stone features, wood flooring.
SITTING ROOM 18' 11" x 14' 8" (5.77m x 4.48m)
Both max. Double glazed window, electric radiator, wood burning stove, wood flooring.
KITCHEN/DINER 20' 8" x 11' 1" (6.31m x 3.38m)
Both max. Single glazed door to garden, double glazed window, electric radiator, good range of base units, stainless steel sink, integrated oven, hob with extractor/filter over, space for fridge freezer, plumbing for washing machine, tiled splashback, built in cupboard, exposed beams, stone features.
FIRST FLOOR
BEDROOM 13' 8" x 12' 8" (4.17m x 3.86m)
Both max. Double glazed window, electric radiator, fitted wardrobe.
BEDROOM 11' 0" x 10' 2" (3.36m x 3.10m)
Both max. Double glazed window, electric radiator, eaves storage.
BATHROOM 8' 9" x 5' 8" (2.66m x 1.73m)
Both max. Double glazed window, heated towel radiator, three piece suite comprises W.C. wash hand basin to vanity, fully tiled walk in shower with thermostatic shower fitment, partial tiling to walls, extractor fan, recessed spotlights, tiled flooring.
LANDING 15' 1" x 10' 4" (4.60m x 3.16m)
Both max. Built in cupboard housing hot water cylinder.
SECOND FLOOR
BEDROOM 14' 8" x 6' 1" (4.46m x 1.85m)
Both max. Double glazed Velux window, electric radiator, fitted wardrobe.
LANDING 6' 1" x 5' 6" (1.85m x 1.67m)
Both max.
EPC RATING G
SERVICES
Mains electric, mains water, mains drainage.
IDENTIFICATION CHECKS
IDENTIFICATION CHECKS
Should a purchaser(s) have an offer accepted on a property marketed by THW Estate Agents they will need to undertake an identification check. This is done to meet our obligation under Anti Money Laundering Regulations (AML) and is a legal requirement. We use a specialist third party service to verify your identity. The cost of these checks is £43.20 inc. VAT per buyer, which is paid in advance, when an offer is agreed and prior to a sales memorandum being issued. This charge is non-refundable.

