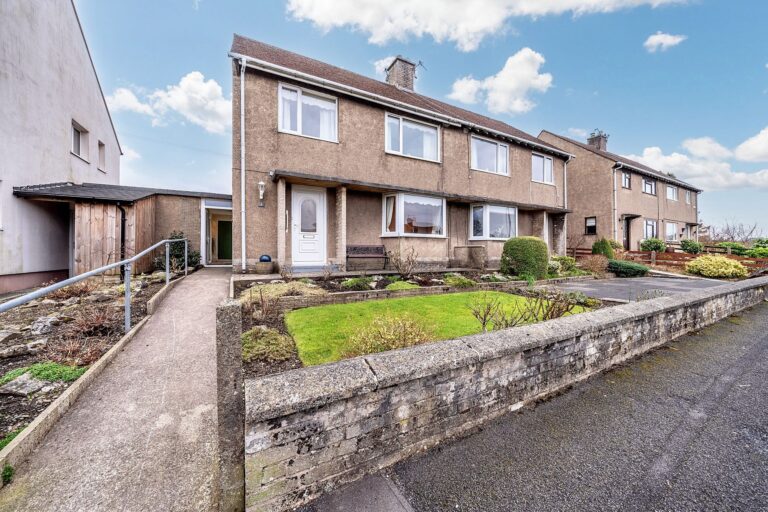
Kentmere Brow, Kendal, LA9
For Sale
For Sale
Croftlands, Warton, LA5
A terraced property position within Warton village. There is two reception rooms, kitchen, three bedrooms, bathroom, gardens to the front and rear and on street parking. EPC Rating C. Council Tax B
A well proportioned terraced property position within Warton village convenient for the amenities available in neighbouring Carnforth and is within easy reach of Junction 35 of the M6.
Nestled within a delightful location, this terraced property presents an exceptional opportunity for those seeking a comfortable family home. The interiors are enhanced by double glazing and gas central heating, ensuring a warm and inviting atmosphere throughout. The accommodation comprises two reception rooms, with the sitting room featuring a cosy log burner, ideal for relaxing evenings. The modern kitchen provides access to the rear garden. The property benefits from three generously sized double bedrooms, a family bathroom, and a separate cloakroom.
The outdoor space of this property is equally impressive, with gardens at both the front and rear providing a peaceful sanctuary in the heart of the neighbourhood. The fully enclosed rear garden is a true highlight, featuring a long lawn bordered by flower beds along the fence line, a gravelled area at the rear, and space for garden furniture and a shed. The rear garden also includes a workshop and utility room, offering additional storage and workspace for various needs. To the front, a lawn and tarmac path lead from the pavement to the entrance of the house, creating a welcoming approach. A concrete area at the base of the lawn offers further potential for outdoor seating. With on-street parking available, residents can enjoy the convenience of a designated parking space. This property seamlessly blends indoor comfort with outdoor tranquillity, providing a truly alluring living experience for discerning buyers. This property would be great for first time buyers or those with a growing family.
GROUND FLOOR
ENTRANCE HALL 11' 3" x 7' 5" (3.43m x 2.26m)
SITTING ROOM 13' 2" x 12' 1" (4.01m x 3.68m)
KITCHEN 14' 0" x 11' 7" (4.27m x 3.53m)
DINING ROOM 10' 3" x 6' 11" (3.12m x 2.12m)
FIRST FLOOR
LANDING 10' 0" x 3' 1" (3.06m x 0.95m)
BEDROOM 19' 5" x 13' 3" (5.93m x 4.05m)
BEDROOM 13' 1" x 9' 10" (3.99m x 3.00m)
BEDROOM 10' 2" x 7' 1" (3.10m x 2.16m)
BATHROOM 5' 9" x 5' 7" (1.74m x 1.69m)
CLOAKROOM 7' 1" x 2' 2" (2.15m x 0.66m)
IDENTIFICATION CHECKS
Should a purchaser(s) have an offer accepted on a property marketed by THW Estate Agents they will need to undertake an identification check. This is done to meet our obligation under Anti Money Laundering Regulations (AML) and is a legal requirement. We use a specialist third party service to verify your identity. The cost of these checks is £43.20 inc. VAT per buyer, which is paid in advance, when an offer is agreed and prior to a sales memorandum being issued. This charge is non-refundable.
EPC RATING C
SERVICES
Mains electric, mains gas, mains water, mains drainage
































