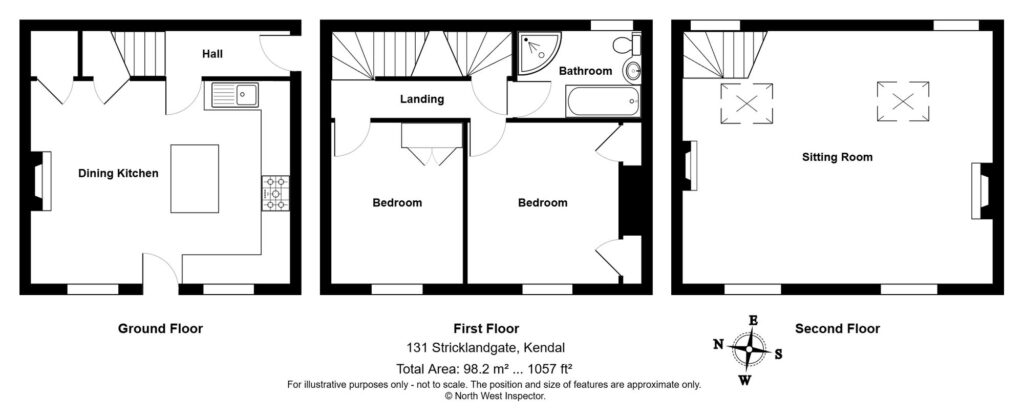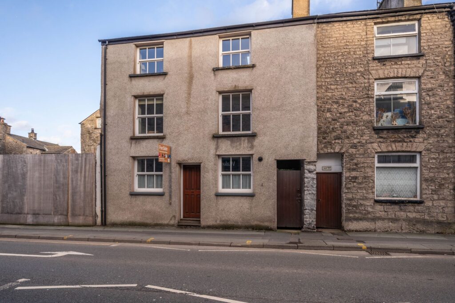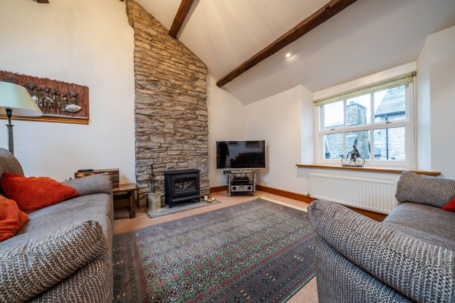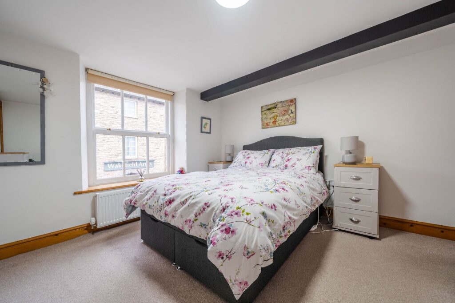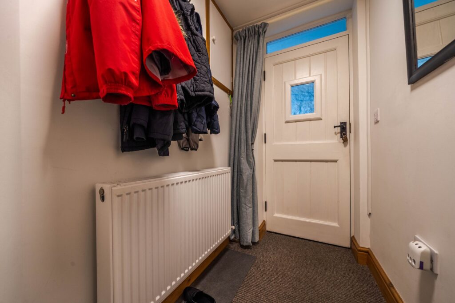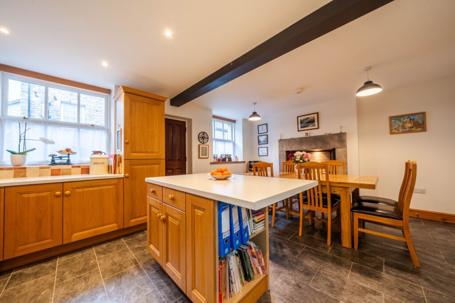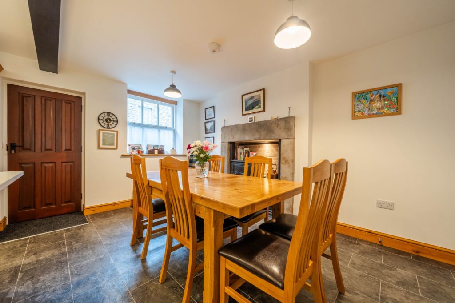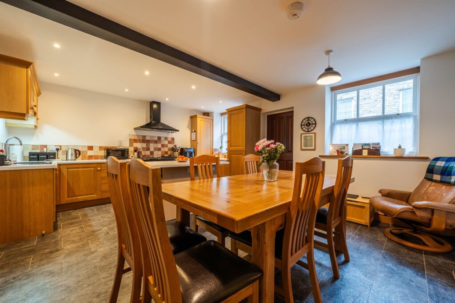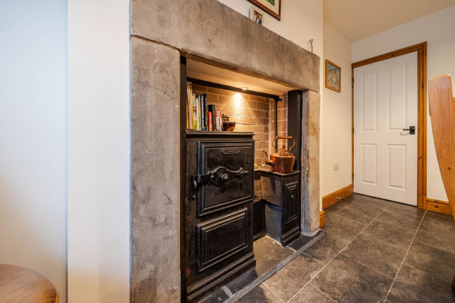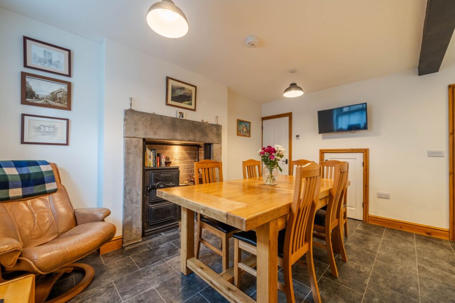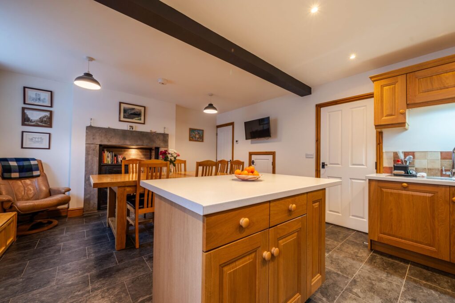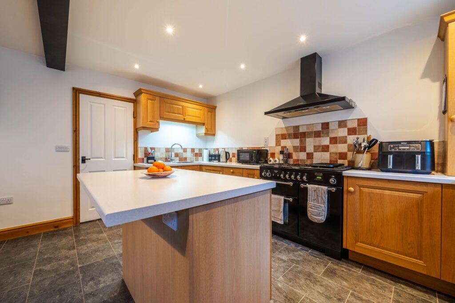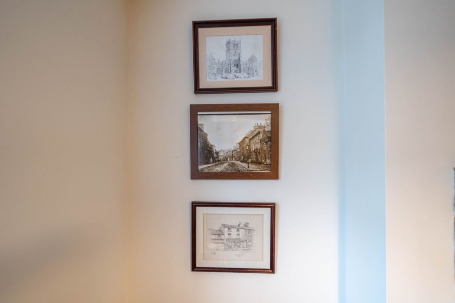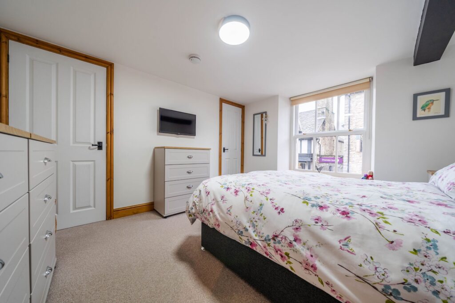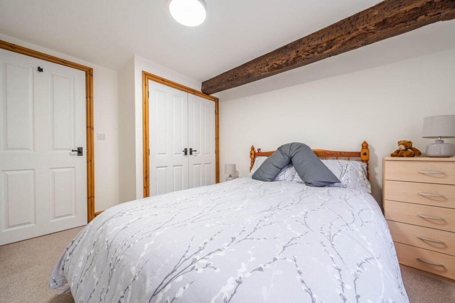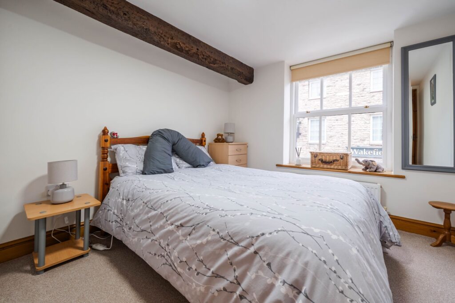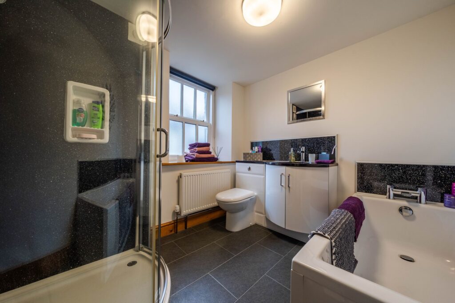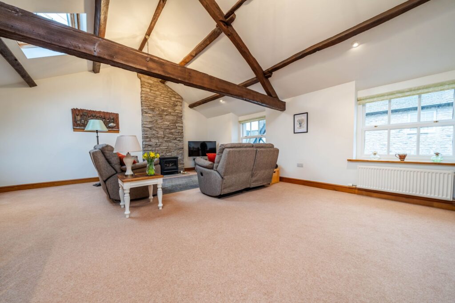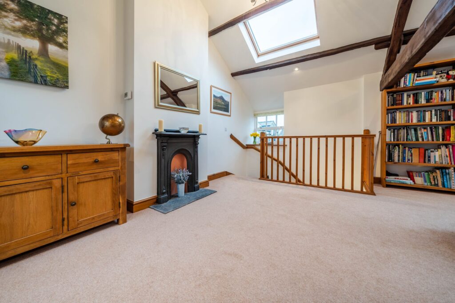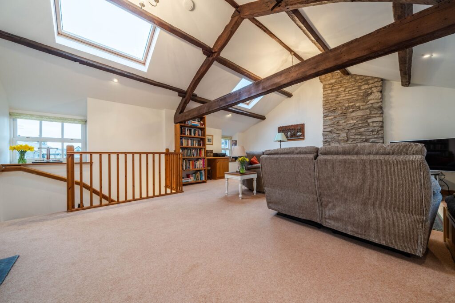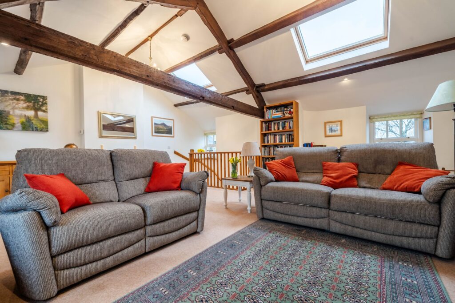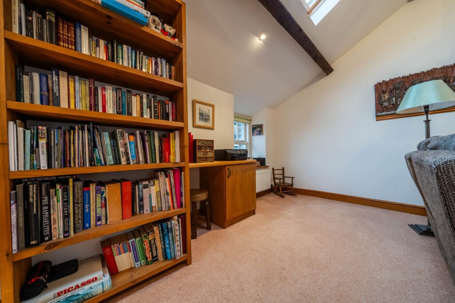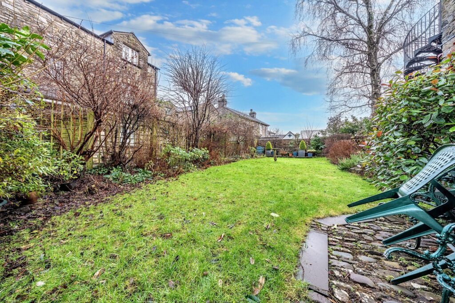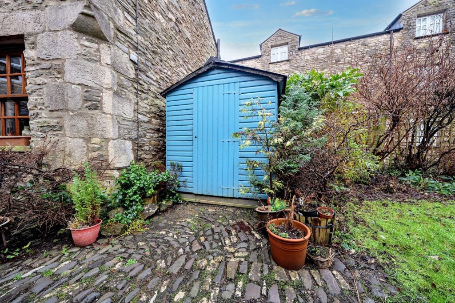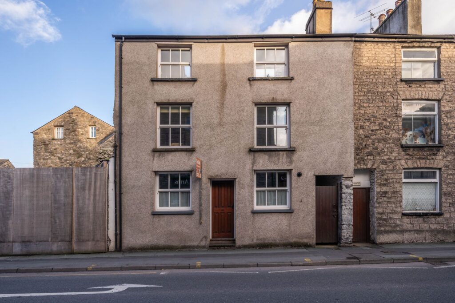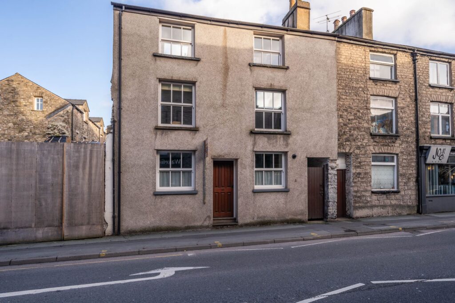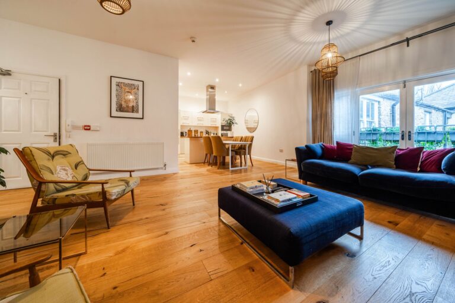
Highgate, Kendal, LA9
For Sale
For Sale
Stricklandgate, LA9
A townhouse located in Kendal having a sitting room, kitchen diner, two bedrooms, bathroom, double glazing and gas central heating. Communal gardens and outdoors storage. EPC Rating C. Council Tax C
A well proportioned townhouse that has been beautifully renovated by the current owners which is centrally located for the many amenities available both in and around the market town of Kendal. The town offers easy access to the Lake District and Yorkshire Dales National Parks, the mainline railway station at Oxenholme and Junction 36 of the M6.
Nestled in the heart of Kendal, this charming townhouse offers a delightful living experience. Boasting a two-bedroom layout, this property is equipped with modern conveniences including double glazing, gas central heating, and easy access to local transport services. The substantial sitting room on the second floor exudes character with its beautiful features, while the kitchen diner with a breakfast bar, underfloor heating and a historical feature bread oven is perfect for hosting gatherings. The two double bedrooms provide ample space for relaxation, complemented by the four-piece suite bathroom.
Stepping outside, the property reveals its communal gardens to the rear, offering a peaceful retreat in the midst of the bustling town. The well-kept lawn, flower beds, and well-established trees and hedges create a serene ambience, perfect for outdoor enjoyment. A patio seating area at the rear of the garden provides a space for potted plants and garden furniture. Additionally, the blue shed belonging to the property owner offers convenient storage space for gardening tools and outdoor equipment. With its blend of indoor comfort and outdoor tranquillity, this property presents a harmonious lifestyle for those seeking the perfect balance between urban convenience and natural serenity.
GROUND FLOOR
ENTRANCE HALL 8' 11" x 3' 11" (2.71m x 1.19m)
KITCHEN DINER 17' 5" x 14' 4" (5.30m x 4.37m)
FIRST FLOOR
LANDING 12' 10" x 2' 9" (3.91m x 0.83m)
BEDROOM 11' 6" x 10' 9" (3.50m x 3.27m)
BEDROOM 11' 2" x 9' 2" (3.40m x 2.79m)
BATHROOM 8' 6" x 7' 4" (2.58m x 2.24m)
SECOND FLOOR
SITTING ROOM 19' 3" x 21' 9" (5.86m x 6.64m)
IDENTIFICATION CHECKS
Should a purchaser(s) have an offer accepted on a property marketed by THW Estate Agents they will need to undertake an identification check. This is done to meet our obligation under Anti Money Laundering Regulations (AML) and is a legal requirement. We use a specialist third party service to verify your identity. The cost of these checks is £43.20 inc. VAT per buyer, which is paid in advance, when an offer is agreed and prior to a sales memorandum being issued. This charge is non-refundable.
EPC RATING C
SERVICES
Mains electric, mains gas, mains water, mains drainage
