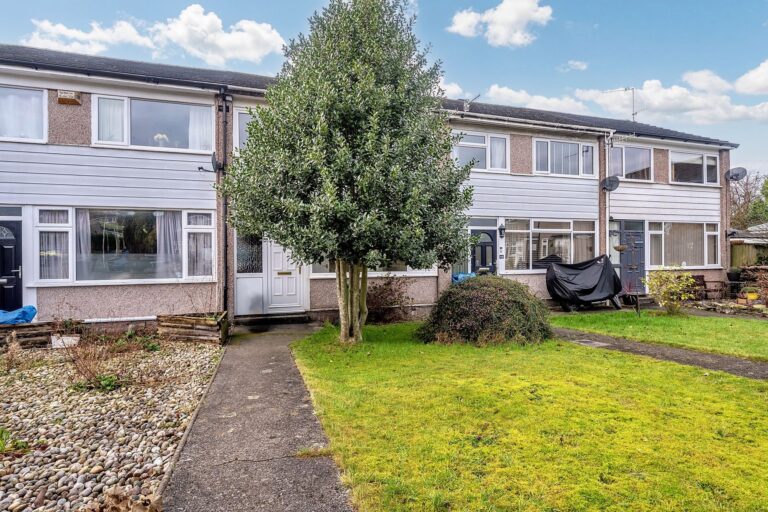
Hayclose Road, Kendal, LA9
For Sale
For Sale
1a Stramongate Hall Cottage, Yard 56, Stramongate, Kendal, LA9
A three storey town house offering a open plan living area three bedrooms, bathroom, en-suite, utility room centrally located within Kendal. Paved patio to the front. EPC Rating . Council Tax C
A well proportioned mid terraced cottage centrally located in Kendal within level walking distance of the many amenities available in the popular market town. Kendal offers easy access to both the Lake District and Yorkshire Dales National Parks, the mainline railway station at Oxenholme and road links to the M6.
Nestled in the heart of the charming market town of Kendal is this delightful mid terraced cottage. Boasting a substantial open-plan living area, this property offers a versatile living space perfect for entertaining guests or relaxing. Conveniently located with easy access to local transport services, this 3-bedroom home features two double bedrooms, with one bedroom on the ground floor with a en-suite bathroom and the two other bedrooms on the second floor. The ground floor utility room adds a practical touch and a three-piece suite bathroom on the second floor provide convenience for all. Double glazing and electric heating ensure year-round comfort and efficiency, making this home a must-see for those seeking a perfect blend of comfort and convenience.
Outside, the property offers a welcoming paved patio area to the front. The paved area offers space for some garden furniture and potted plants, allowing for a touch of greenery and personalisation to enhance the charm of this delightful home. With its convenient location, modern amenities, and unique character, this property is sure to attract those looking for a home in a sought-after location. Don't miss the chance to make this charming mid-terraced cottage your own and enjoy the best of town and country living in one of Kendal's most desirable areas.
GROUND FLOOR
ENTRANCE HALL 8' 0" x 5' 10" (2.45m x 1.77m)
BEDROOM 11' 10" x 9' 9" (3.60m x 2.96m)
EN-SUITE 6' 9" x 3' 3" (2.07m x 1.00m)
UTILITY ROOM 9' 5" x 4' 1" (2.86m x 1.25m)
FIRST FLOOR
OPEN PLAN LIVING AREA 17' 6" x 15' 3" (5.34m x 4.66m)
SECOND FLOOR
LANDING 7' 7" x 2' 6" (2.31m x 0.77m)
BEDROOM 9' 10" x 9' 2" (2.99m x 2.80m)
BEDROOM 9' 3" x 5' 7" (2.82m x 1.71m)
BATHROOM 8' 9" x 5' 10" (2.66m x 1.78m)
IDENTIFICATION CHECKS
Should a purchaser(s) have an offer accepted on a property marketed by THW Estate Agents they will need to undertake an identification check. This is done to meet our obligation under Anti Money Laundering Regulations (AML) and is a legal requirement. We use a specialist third party service to verify your identity. The cost of these checks is £43.20 inc. VAT per buyer, which is paid in advance, when an offer is agreed and prior to a sales memorandum being issued. This charge is non-refundable.
EPC RATING
SERVICES
Mains electric, mains water, mains drainage
COUNCIL TAX:BAND C
TENURE:FREEHOLD
DIRECTIONS
Travel along the one way system through Highgate and turn right at the Town Hall down Lowther Street, pass Holy Trinity Church and proceed in to the right hand lane. Continue to bear right and Yard 56 is located on the left immediately after Waltons Restaurant. Proceed under the archway to find 1A located on the left.
WHAT3WORDS:hired.metro.across



