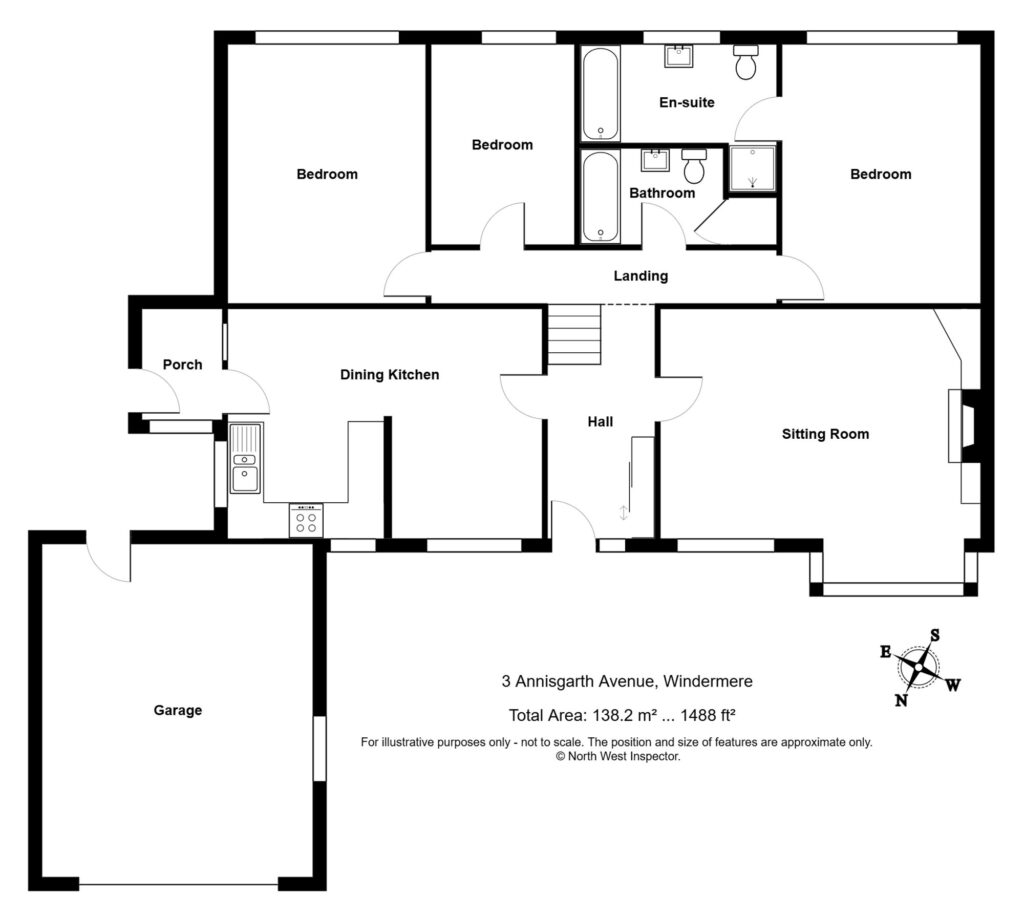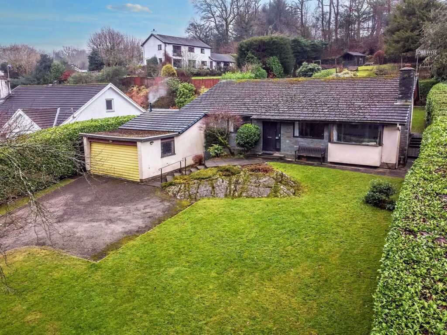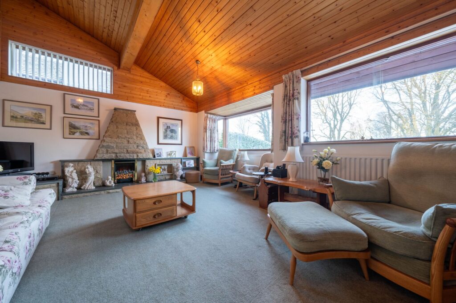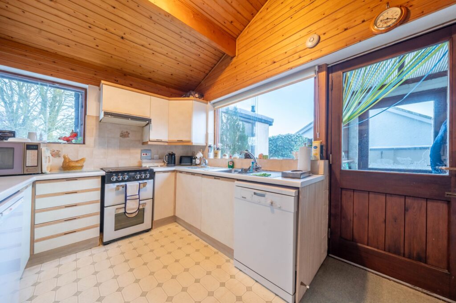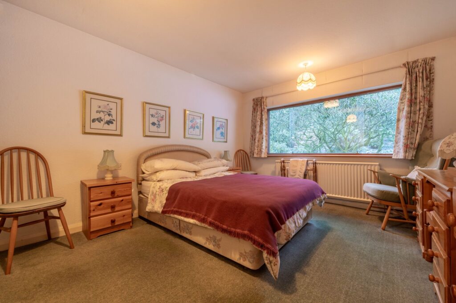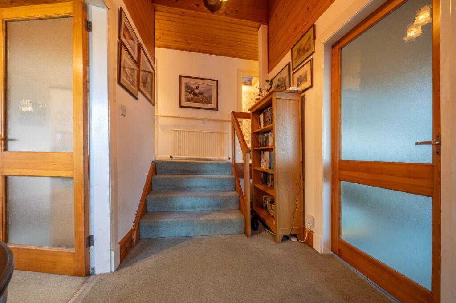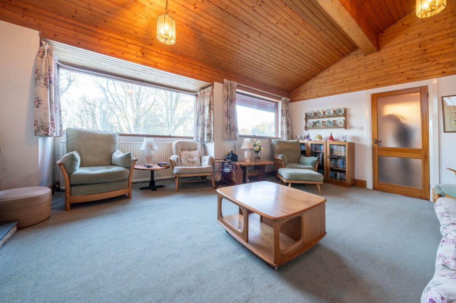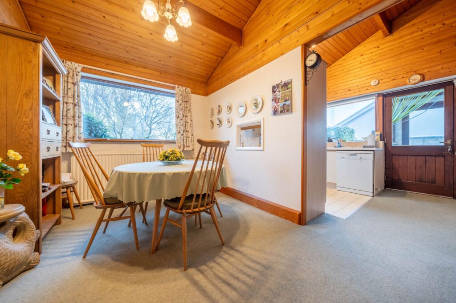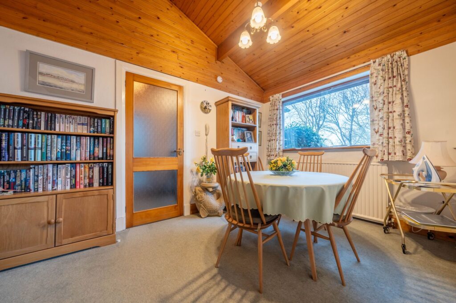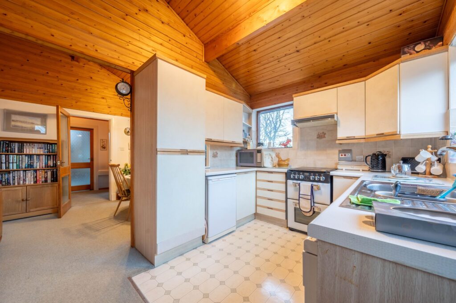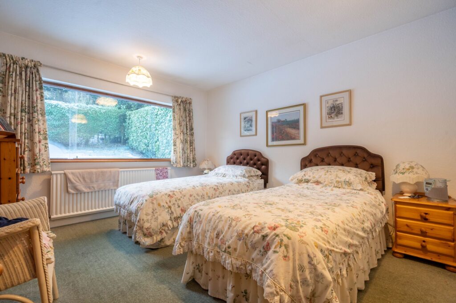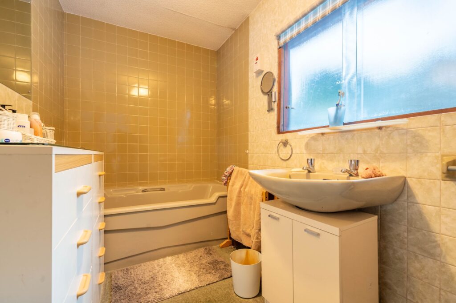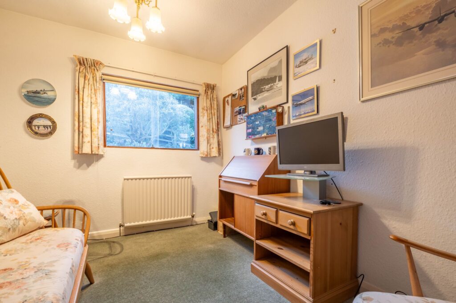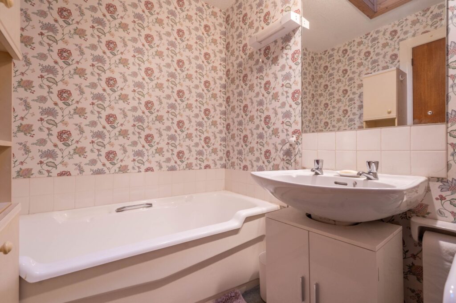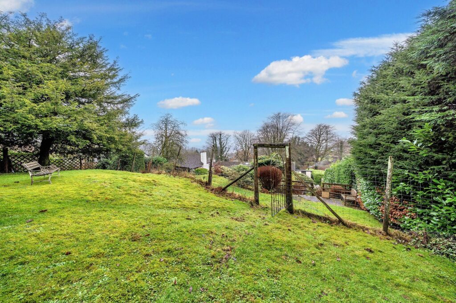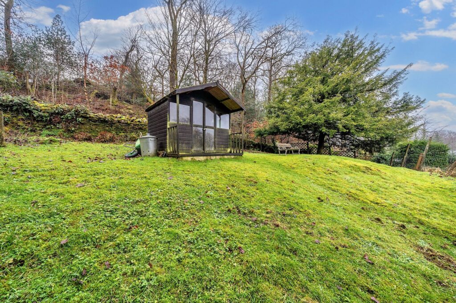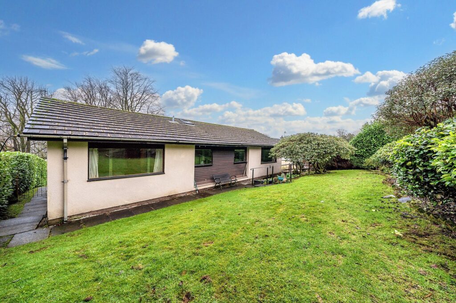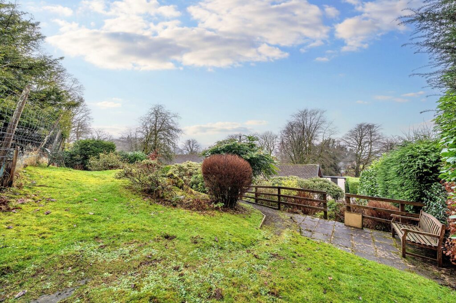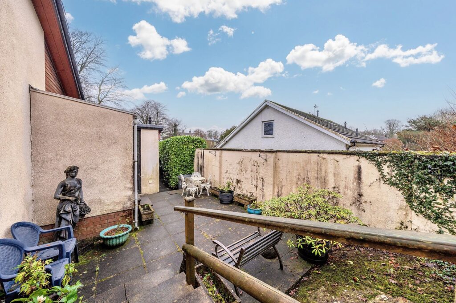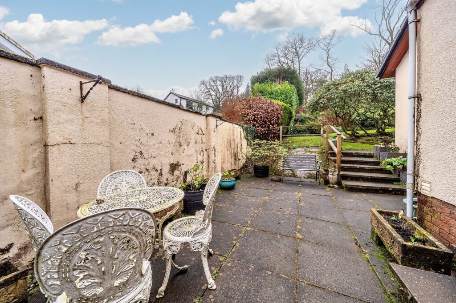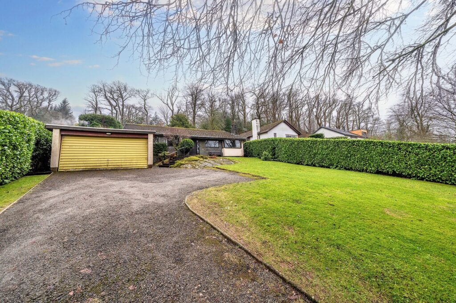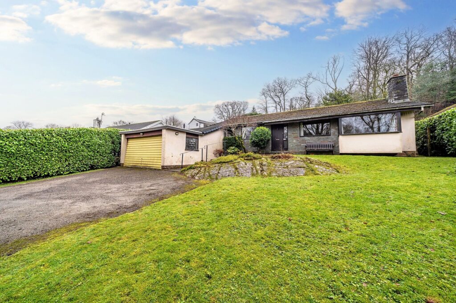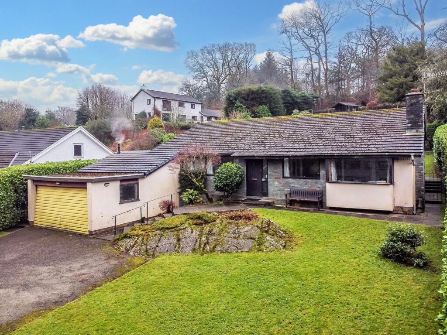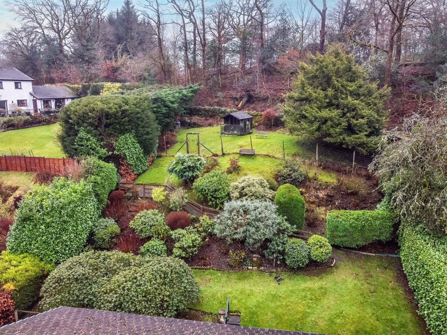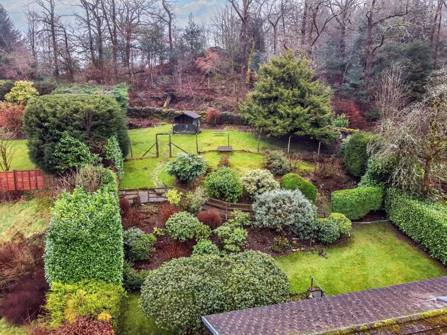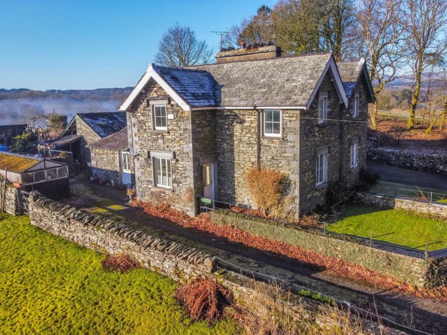
Bryers Brow, Far Sawrey, nr. Hawkshead, LA22
For Sale
For Sale
Annisgarth Avenue, Windermere, LA23
A detached bungalow situated within Windermere. Having two reception rooms, dining kitchen, three double bedrooms, bathroom, en-suite, garage, gardens and parking. EPC Rating E. Council Tax F
A well positioned detached bungalow with far reaching views of the Lakeland fells situated in a sought after residential area in the heart of the Lake District National Park. The bungalow is conveniently placed for the many amenities available in both Windermere and Bowness which include schools, cafes, restaurants, a health centre, library, cinema, shops/supermarkets and a railway station to name a few. The property offers easy access to the rest of the Lake District National Park, the market town of Kendal and links to the M6.
This delightful well proportioned 3-bedroom detached bungalow offers a peaceful escape just outside of the enchanting town of Bowness-on-Windermere. Boasting two reception rooms including a cosy sitting room and a formal dining room, this property provides ample space for entertaining guests or relaxing with loved ones. The kitchen is generous with workspace and direct access to the well-maintained gardens, making outdoor dining a breeze. The property benefits from double glazing and gas central heating, ensuring comfort all year round. The three double bedrooms are spaciously designed, with one enjoying the luxury of an en-suite bathroom. A family three-piece bathroom serves the remaining bedrooms.
Outside, the property continues to impress with beautifully landscaped gardens to the front and rear stretching across 1/3 acres. The rear garden is a true oasis, featuring lush lawns, a charming summer house, mature trees and hedges, vibrant planting beds, and a delightful patio seating area perfect for alfresco dining. The front garden offers a substantial lawn surrounded by hedges, providing privacy and a serene ambience. A garage and ample driveway parking complete this idyllic property, offering both convenience and tranquillity in equal measure.
GROUND FLOOR
ENTRANCE HALL 10' 6" x 6' 1" (3.20m x 1.85m)
SITTING ROOM 17' 11" x 12' 10" (5.47m x 3.91m)
DINING ROOM 12' 10" x 8' 8" (3.90m x 2.64m)
KITCHEN 12' 11" x 8' 6" (3.93m x 2.60m)
PORCH/UTILITY 6' 4" x 4' 6" (1.93m x 1.37m)
LANDING 19' 3" x 2' 10" (5.87m x 0.86m)
MASTER BEDROOM 14' 5" x 11' 1" (4.39m x 3.39m)
EN-SUITE 11' 1" x 5' 7" (3.37m x 1.69m)
2ND BEDROOM 14' 5" x 10' 11" (4.39m x 3.34m)
3RD BEDROOM 11' 3" x 7' 11" (3.43m x 2.41m)
BATHROOM 7' 7" x 5' 7" (2.31m x 1.69m)
IDENTIFICATION CHECKS
Should a purchaser(s) have an offer accepted on a property marketed by THW Estate Agents they will need to undertake an identification check. This is done to meet our obligation under Anti Money Laundering Regulations (AML) and is a legal requirement. We use a specialist third party service to verify your identity. The cost of these checks is £43.20 inc. VAT per buyer, which is paid in advance, when an offer is agreed and prior to a sales memorandum being issued. This charge is non-refundable.
EPC RATING E
SERVICES
Mains electric, mains gas, mains water, mains drainage
