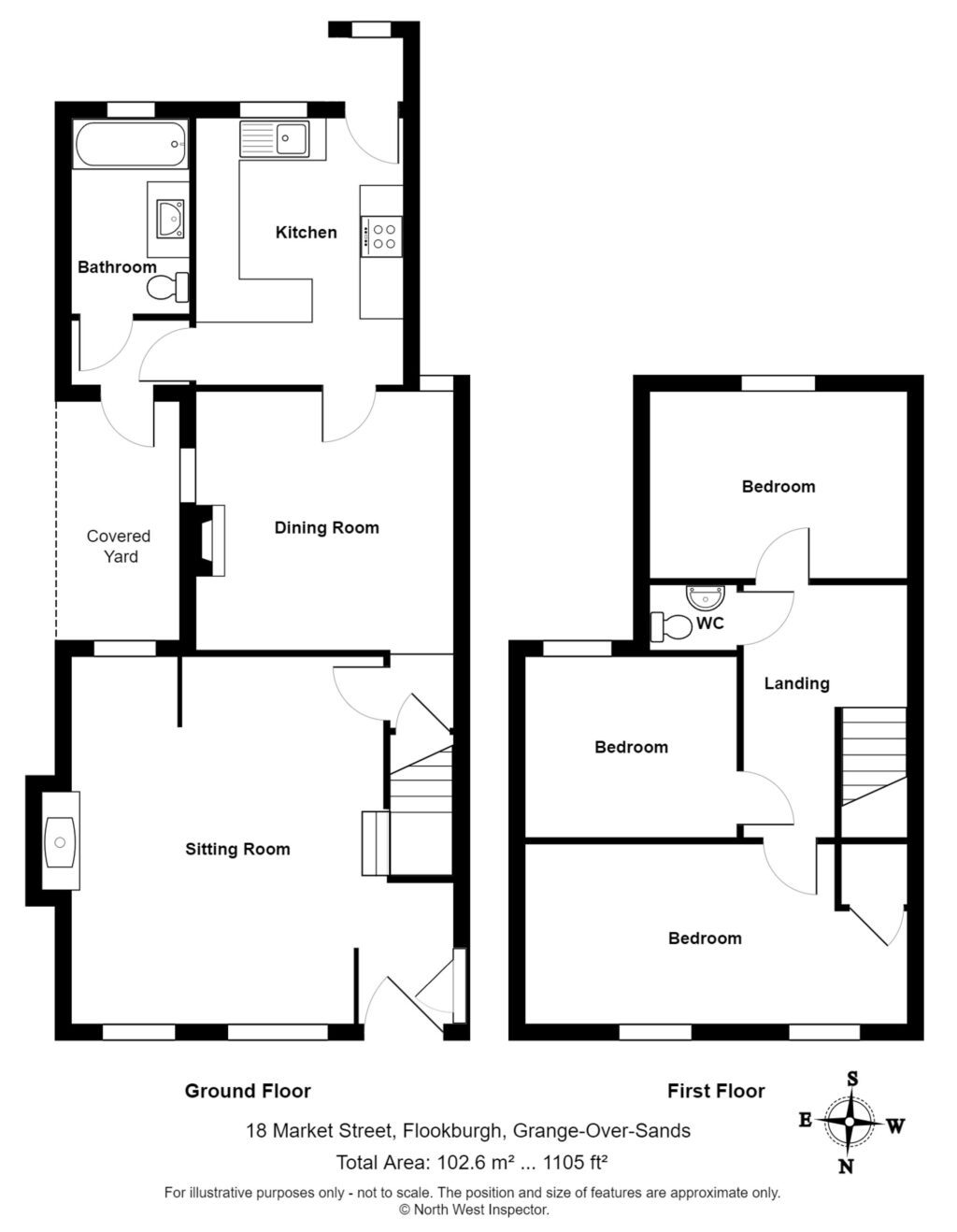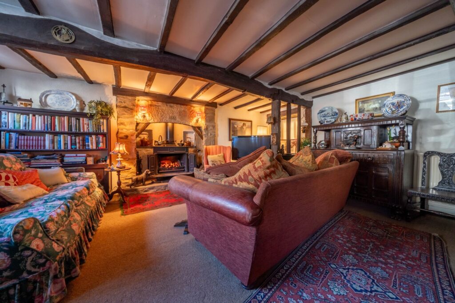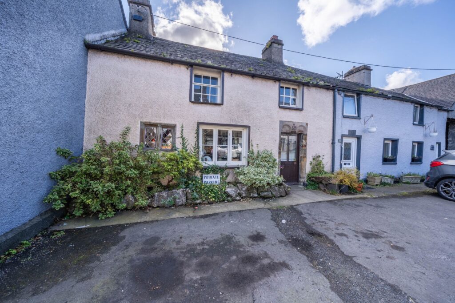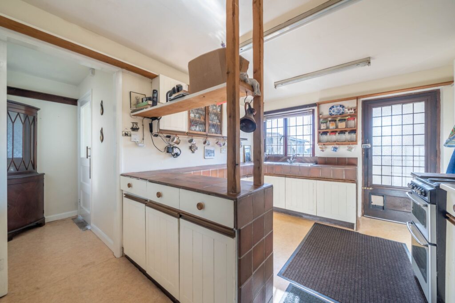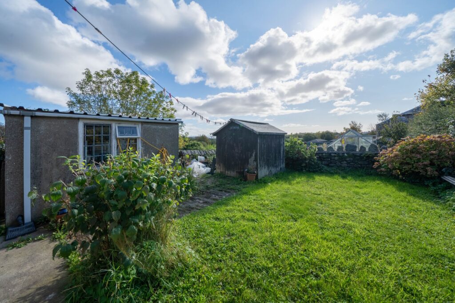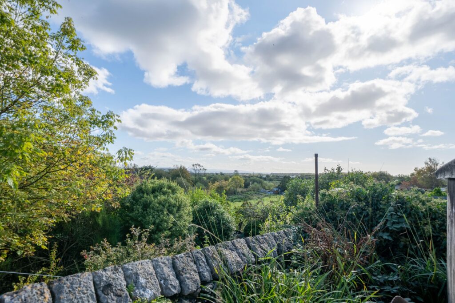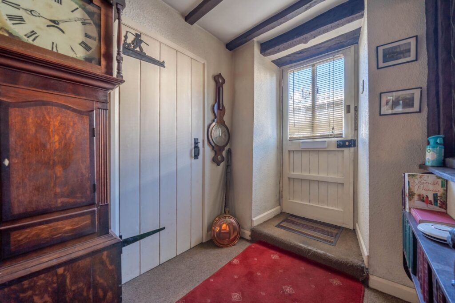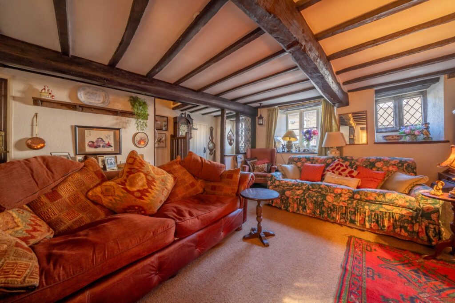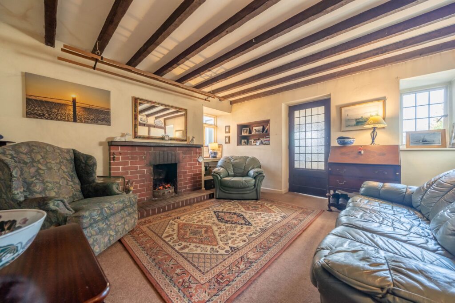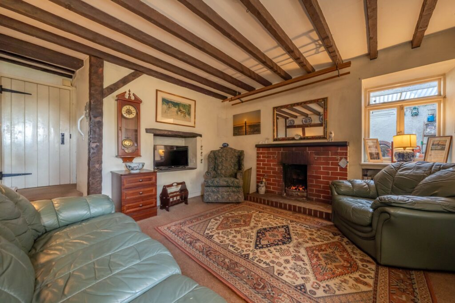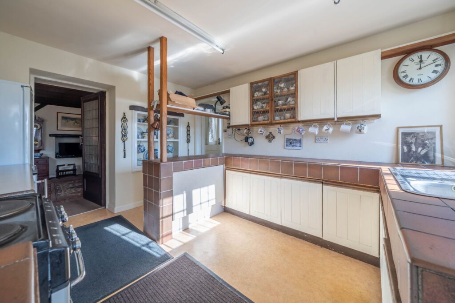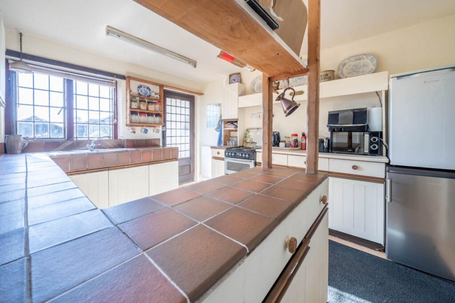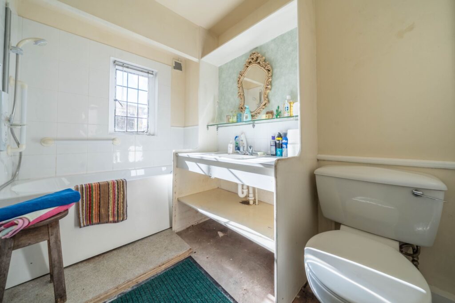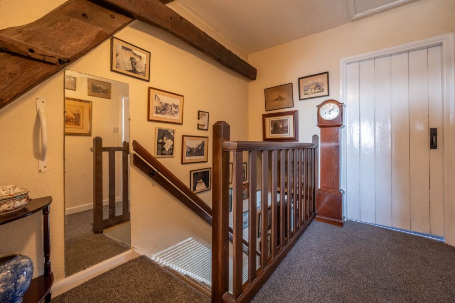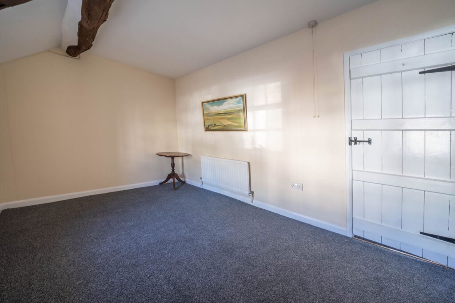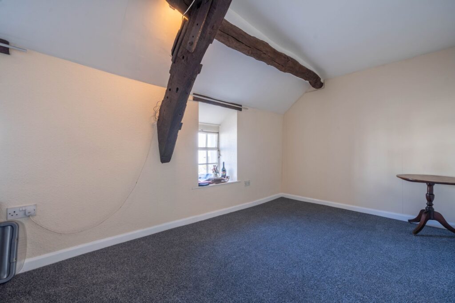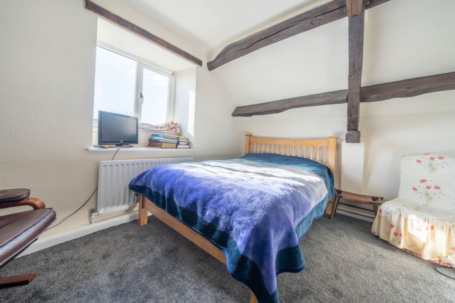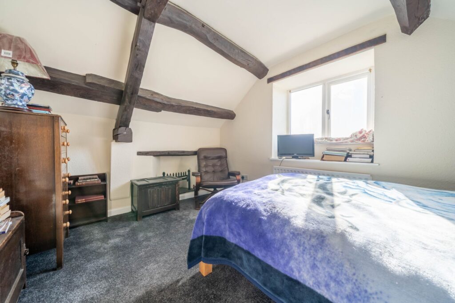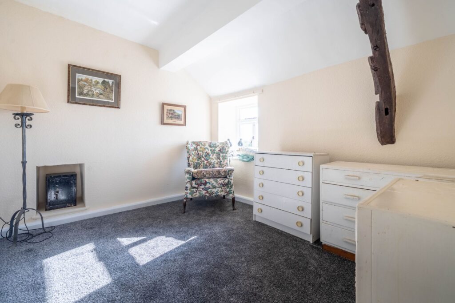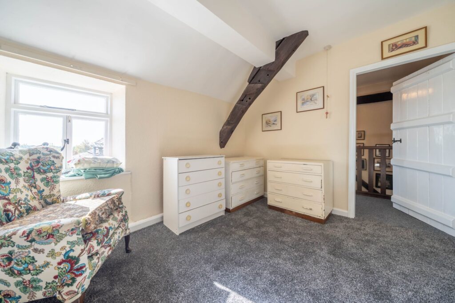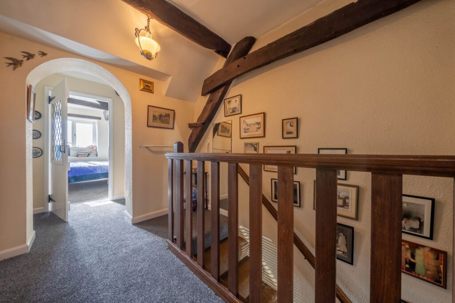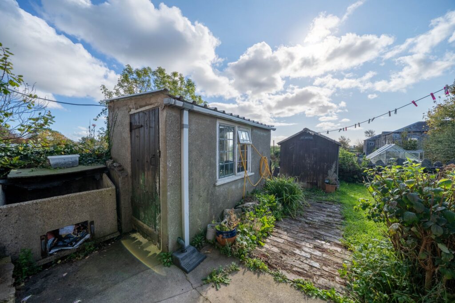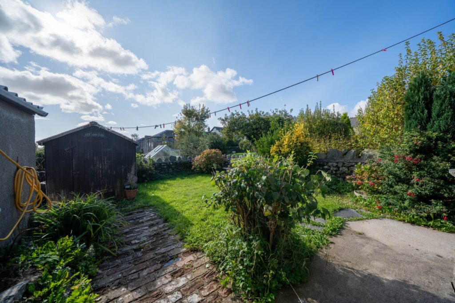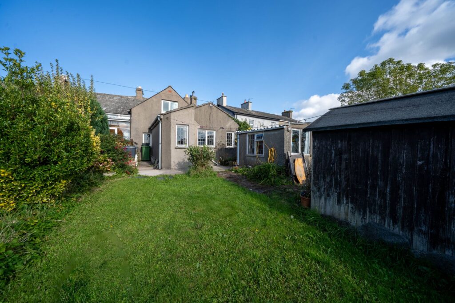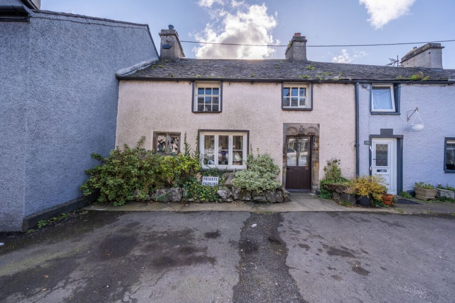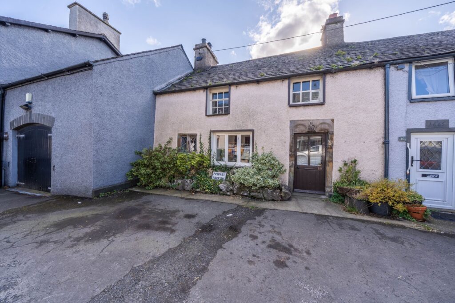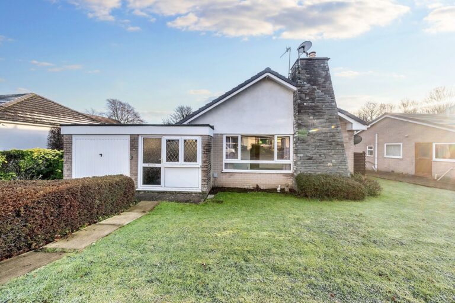
Riverbank Road, Kendal, LA9
For Sale
For Sale
Market Street, Flookburgh, LA11
A mid-terraced pleasantly situated within the village and being convenient for all the local amenities. The property has two reception rooms, kitchen, three bedrooms, bathroom, and benefits from a private garden to the rear and driveway parking to the front for two. EPC Rating F. Council Tax D
A well proportioned mid- terraced property pleasantly situated within the popular village of Flookburgh providing easy access to the village amenities including a public house, church, post office and village hall. Flookburgh is convenient for Edwardian town of Grange-over-Sands with its many facilities including shops, banks, the promenade and railway station.
Nestled in the heart of a warm and inviting village on the outskirts of the picturesque Grange-over-Sands, this charming mid-terraced house is sure to captivate you from the moment you step inside. The property offers a comfortable and homely feel, with both the sitting room and dining room featuring multi-fuel fireplaces, perfect for cosy evenings in. The light and airy kitchen provides ample space for culinary creations. Upstairs, you will find three generously sized double bedrooms, offering a peaceful retreat at the end of the day. Convenience is key with a ground floor bathroom and separate W.C. upstairs, ensuring practicality for every-day living. The property also boasts driveway parking for two vehicles, a sought-after feature in this desirable location, with easy access to local amenities and neighbouring areas. Road links connect you effortlessly to the stunning Lake District National Park and the M6 Motorway, perfect for those who enjoy exploring the great outdoors or need to commute for work.
Step outside into the delightful rear garden, where you are greeted with well-stocked borders that surround a lush lawn, creating a beautiful backdrop for outdoor enjoyment. The garden is a gardener's paradise, providing ample space for planting and cultivating your own corner of paradise. An outhouse and shed offer additional storage solutions, keeping your outdoor essentials organised and tidy. Whether you are looking to host a summer BBQ or simply enjoy a morning coffee in the fresh air, this garden offers a peaceful setting with stunning far-reaching views, making it a perfect spot to escape the hustle and bustle of every-day life. Don't miss out on the opportunity to call this enchanting property your new home.
GROUND FLOOR
SITTING ROOM 17' 3" x 14' 6" (5.26m x 4.43m)
DINING ROOM 12' 1" x 12' 0" (3.68m x 3.67m)
KITCHEN 12' 4" x 9' 8" (3.75m x 2.95m)
BATHROOM 9' 0" x 5' 10" (2.74m x 1.78m)
COVERED YARD 13' 9" x 6' 10" (4.18m x 2.08m)
FIRST FLOOR
LANDING 8' 10" x 6' 9" (2.70m x 2.07m)
BEDROOM 17' 7" x 8' 4" (5.37m x 2.55m)
BEDROOM 12' 4" x 9' 1" (3.75m x 2.76m)
BEDROOM 10' 6" x 8' 11" (3.21m x 2.72m)
W.C. 4' 3" x 3' 9" (1.29m x 1.14m)
EPC RATING F
SERVICES
Mains electric, mains water, mains drainage
IDENTIFICATION CHECKS
Should a purchaser(s) have an offer accepted on a property marketed by THW Estate Agents they will need to undertake an identification check. This is done to meet our obligation under Anti Money Laundering Regulations (AML) and is a legal requirement. We use a specialist third party service to verify your identity. The cost of these checks is £43.20 inc. VAT per buyer, which is paid in advance, when an offer is agreed and prior to a sales memorandum being issued. This charge is non-refundable.
