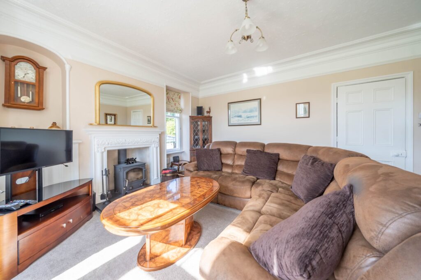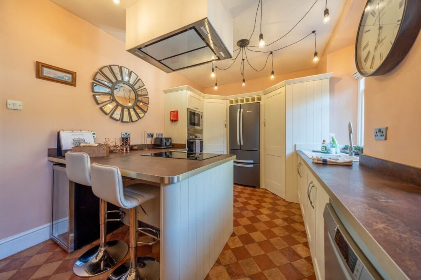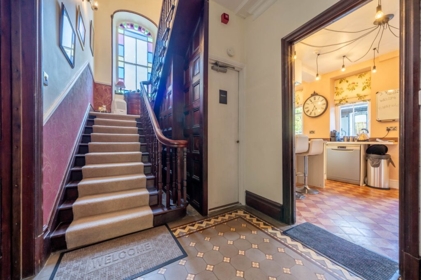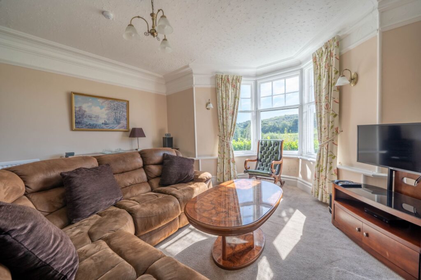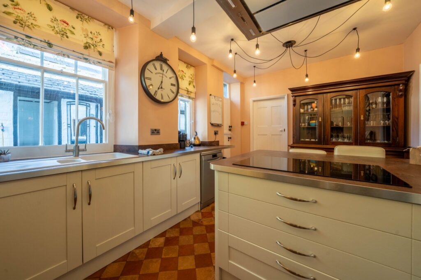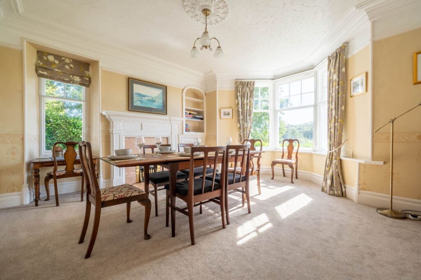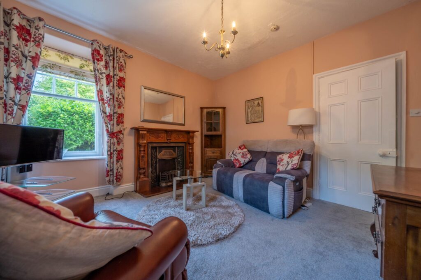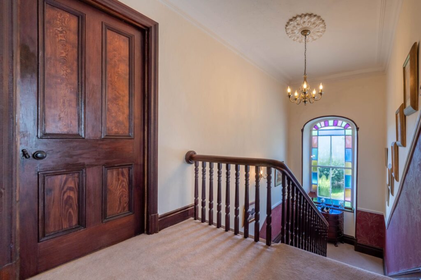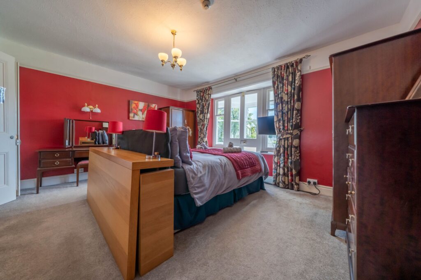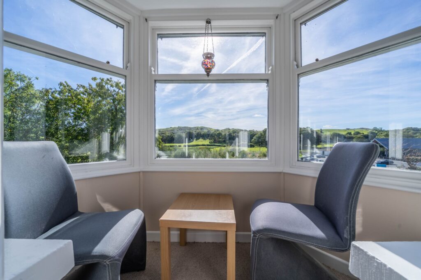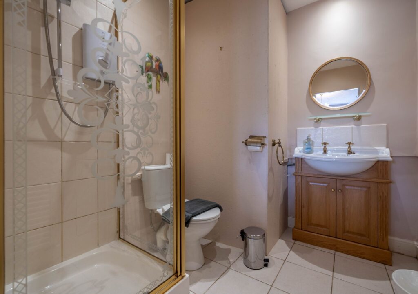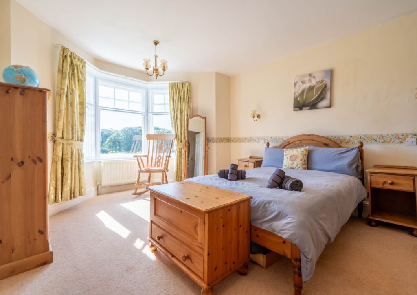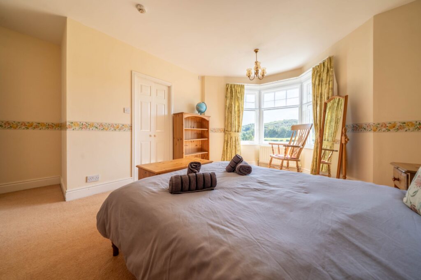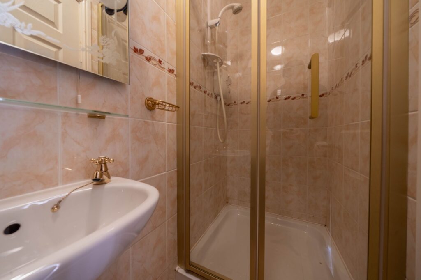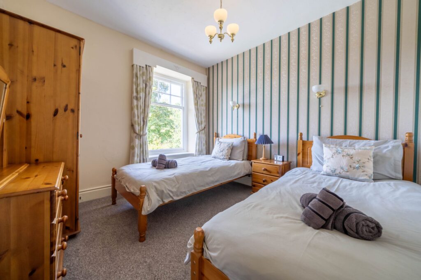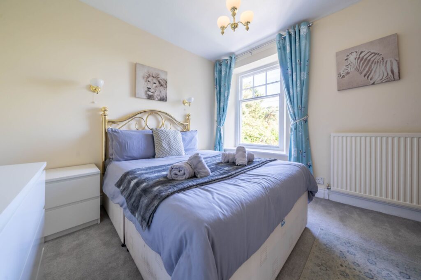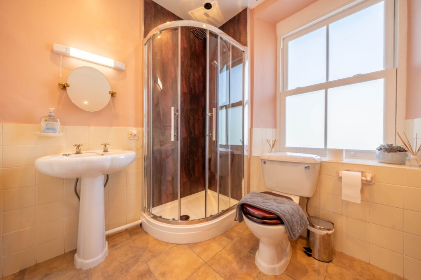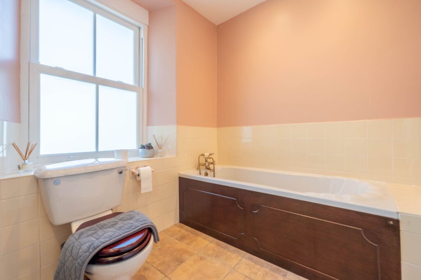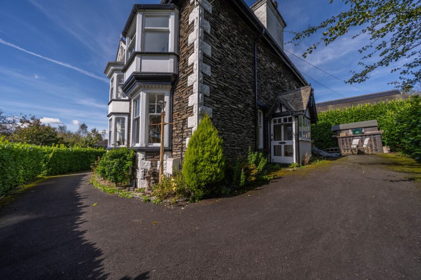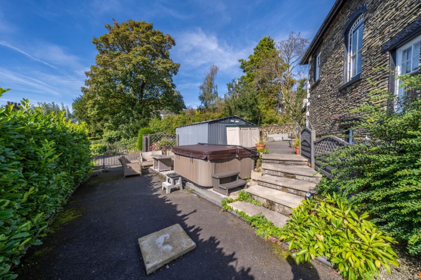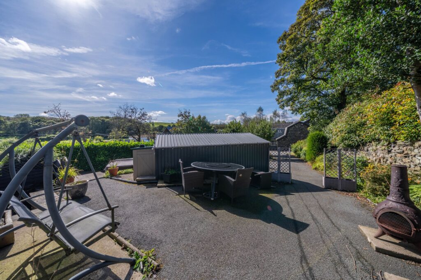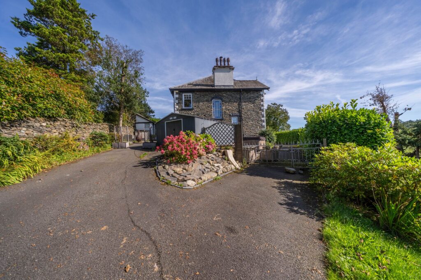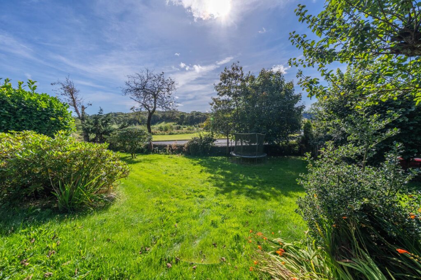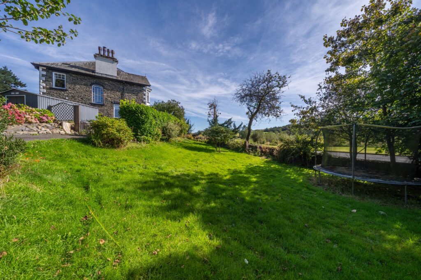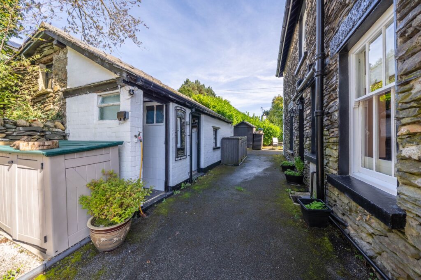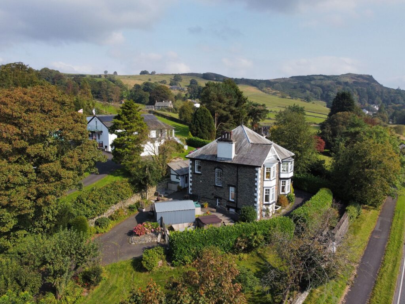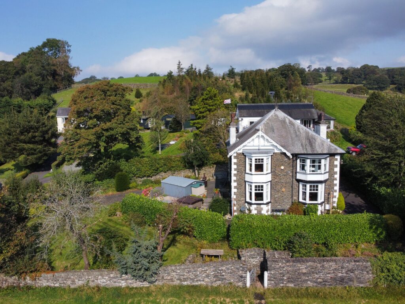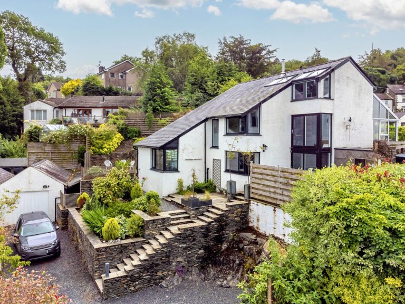
Bowfell, Langrigge Drive, Bowness-on-Windermere, LA23
For Sale
For Sale
Bankfield, Ings, LA8
A fabulous detached residence occupying a pleasant position within Ings and having fine countryside views and offering easy access to all the local amenities. The well presented property provides three reception rooms, five bedrooms, gardens, ample parking and a garage. EPC Rating D. Council Tax G
A delightful detached residence occupying a fabulous location in the village of Ings enjoying fantastic views towards Reston Scar and offering convenient access to all the local amenities as well as Staveley train station, M6 motorway and the Lake District National Park.
This charming 5-bedroom detached house offers a wonderful blend of character and modern amenities, making it a truly desirable family home. Boasting partial multiple glazing and gas central heating throughout, the property features a spacious sitting room, a cosy snug, and a formal dining room, providing ample space for relaxation and entertaining. The light and airy kitchen is a chef's delight, ideal for preparing meals for family and friends. Furthermore, the property benefits from easy access to the stunning Lake District National Park, offering endless opportunities for outdoor activities and exploration. The five double bedrooms provide comfortable accommodation, with a family bathroom and three en-suites offering convenience for busy mornings. Outside, lush gardens surround the property, providing a serene oasis for residents to enjoy. A garage and driveway parking complete this impressive home, ensuring ample space for vehicles and storage.
Stepping outside, the property's outdoor space is equally impressive, with meticulously maintained gardens creating a picturesque setting. The front garden features lush lawns bordered by well-established hedges, offering privacy and a sense of tranquillity. Stocked flower beds and space for potted plants add colour and charm to the outdoor area. A gravelled seating area at the base of the property provides the perfect spot for al fresco dining or relaxing, with room for a jacuzzi to unwind after a long day. Moving towards the house, there is ample space for garden furniture, ideal for enjoying summer barbeques or morning coffee in the sunshine. Towards the rear of the property, fantastic outbuildings house a W.C., a store, and a coal store, providing additional storage and convenience. Ample driveway parking and a garage ensure that parking is never an issue for residents and visitors alike, adding to the convenience of this exceptional property.
LOWER GROUND FLOOR
BEDROOM/OFFICE 14' 10" x 11' 10" (4.53m x 3.60m)
EN-SUITE 8' 5" x 3' 5" (2.57m x 1.03m)
GROUND FLOOR
INNER HALLWAY 20' 0" x 6' 10" (6.10m x 2.09m)
SITTING ROOM 16' 3" x 16' 0" (4.96m x 4.88m)
DINING ROOM 16' 3" x 15' 10" (4.96m x 4.82m)
KITCHEN 17' 4" x 10' 4" (5.29m x 3.16m)
SNUG 13' 4" x 11' 9" (4.07m x 3.59m)
PORCH 6' 5" x 4' 4" (1.96m x 1.33m)
FIRST FLOOR
LANDING 10' 0" x 9' 1" (3.05m x 2.77m)
BEDROOM 14' 11" x 13' 5" (4.54m x 4.09m)
SUN PORCH 8' 6" x 3' 9" (2.58m x 1.14m)
EN-SUITE 7' 8" x 6' 4" (2.33m x 1.94m)
BEDROOM 16' 6" x 14' 10" (5.02m x 4.53m)
EN-SUITE 8' 4" x 3' 0" (2.53m x 0.91m)
BEDROOM 10' 4" x 9' 8" (3.14m x 2.94m)
BEDROOM 10' 2" x 9' 8" (3.11m x 2.94m)
BATHROOM 9' 0" x 7' 6" (2.74m x 2.28m)
EPC RATING D
SERVICES
Mains electric, mains gas, mains water, septic tank drainage
IDENTIFICATION CHECKS
Should a purchaser(s) have an offer accepted on a property marketed by THW Estate Agents they will need to undertake an identification check. This is done to meet our obligation under Anti Money Laundering Regulations (AML) and is a legal requirement. We use a specialist third party service to verify your identity. The cost of these checks is £43.20 inc. VAT per buyer, which is paid in advance, when an offer is agreed and prior to a sales memorandum being issued. This charge is non-refundable.


