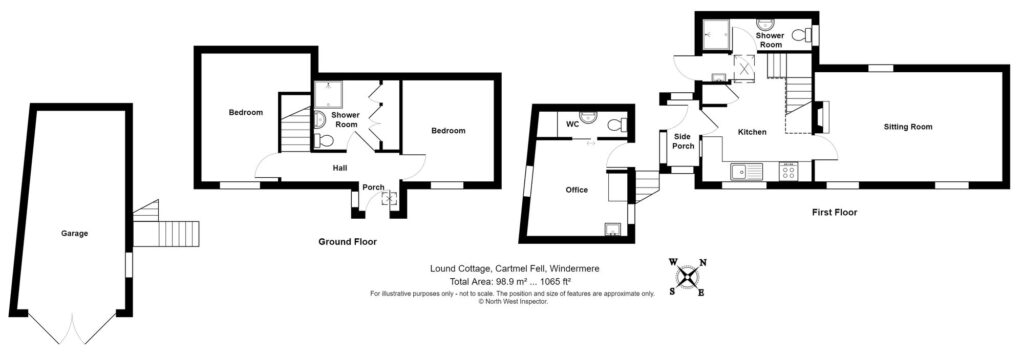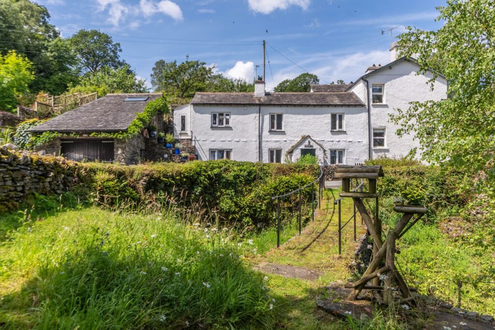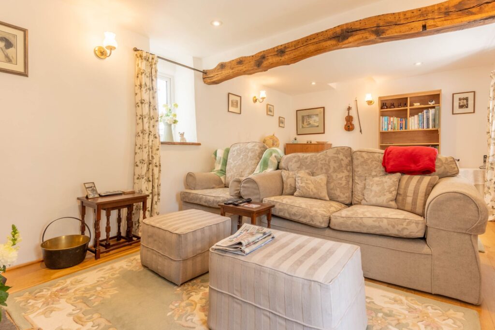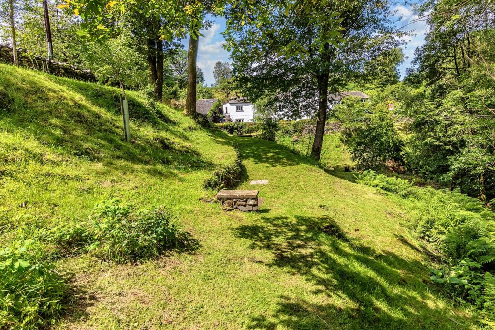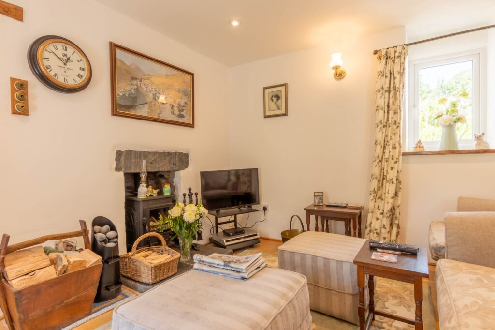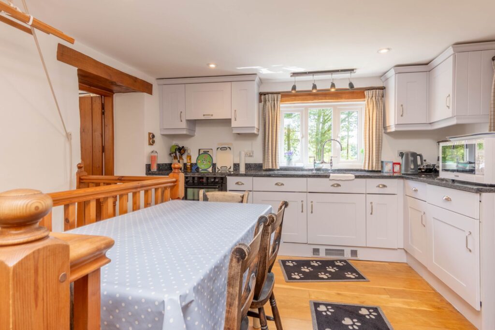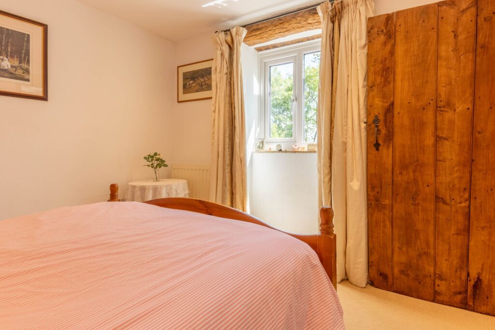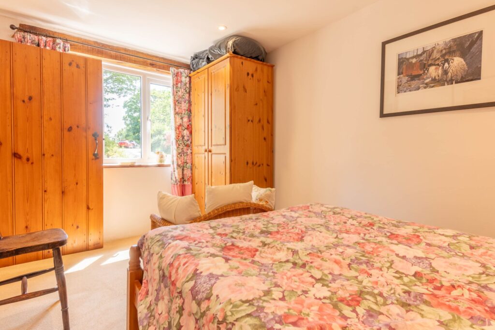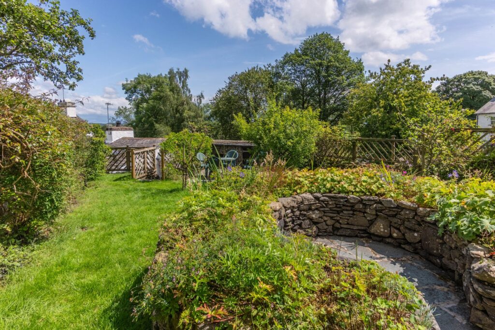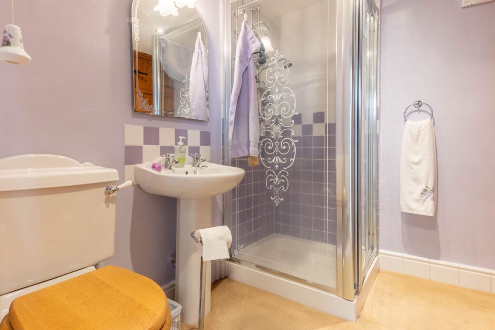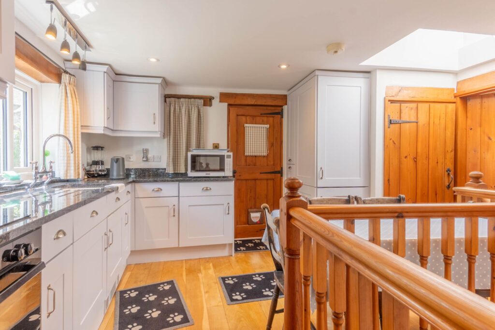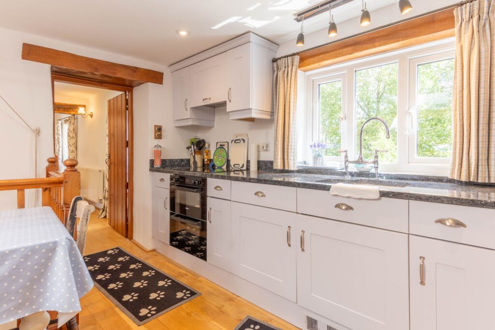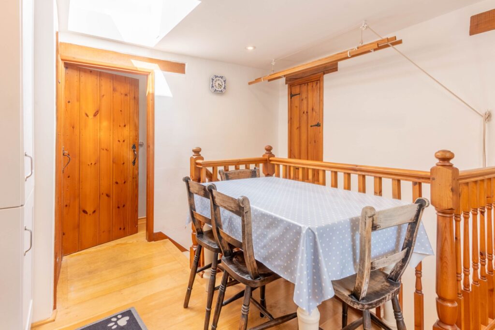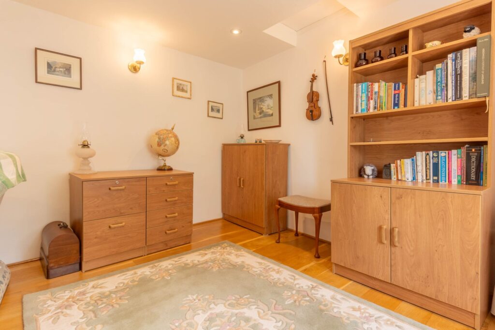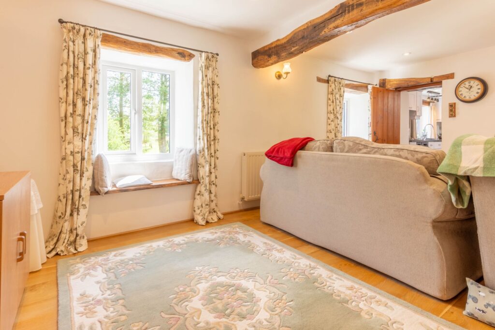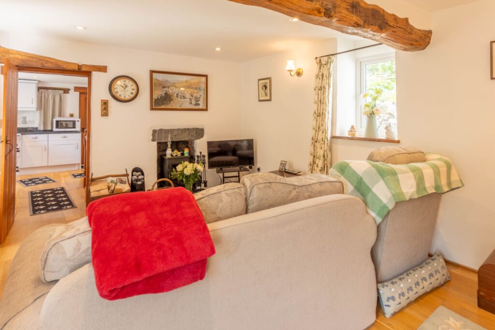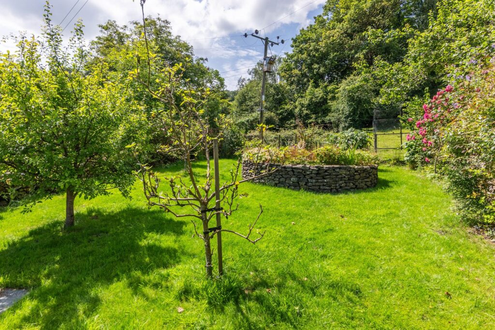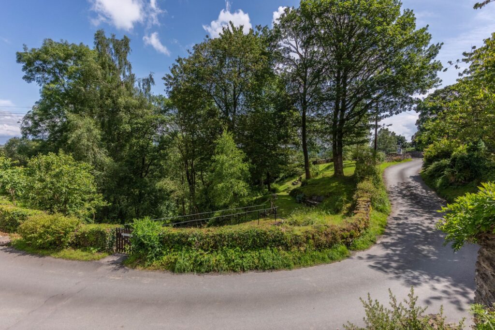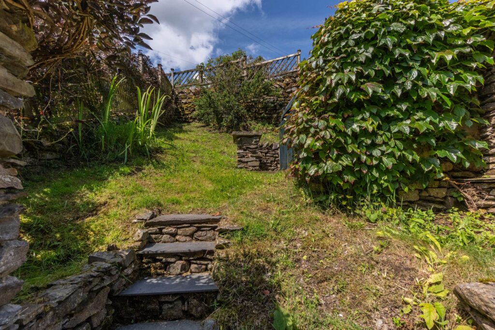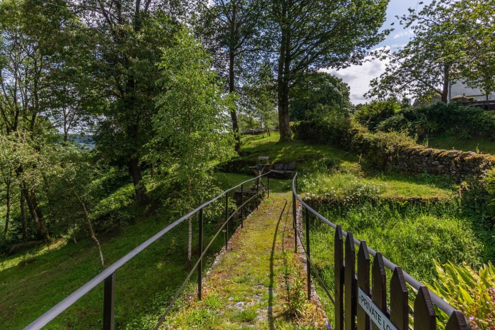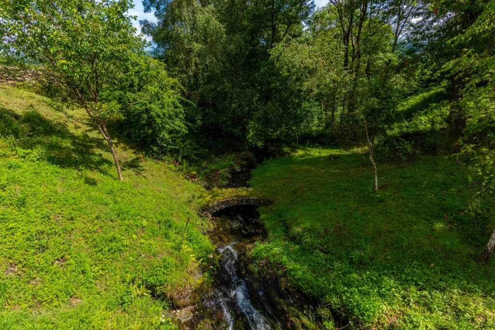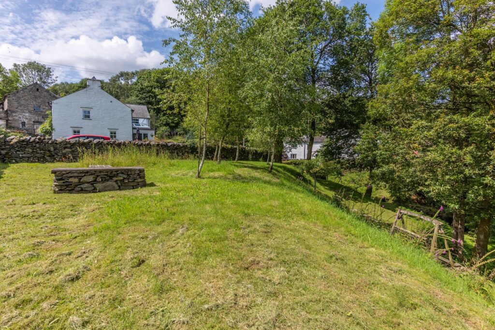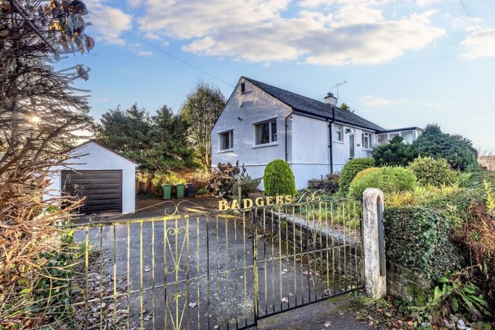
Crow Wood, Brigsteer, LA8
For Sale
For Sale
Lound Cottage, Cartmel Fell, Windermere, LA23
A stunning semi-detached cottage located in a quiet countryside setting between Grange-over-Sands and Kendal. Comprising a sitting room, kitchen diner, two bedrooms, bathroom, shower room, double glazing and oil central heating. Gardens, garage, annex and parking. EPC Rating E.Council Tax D
A delightful semi-detached cottage located in a beautiful countryside setting within the Lake District National Park between Grange-over-Sands, Windermere and Kendal. The property has easy access to all local amenities from the neighbouring towns and villages and access to major road links.
Nestled in a quiet countryside location, this charming semi-detached 2-bedroom cottage offers a tranquil retreat for those seeking a peaceful abode. The ground floor accommodates two double bedrooms, alongside a family bathroom which comprises a W.C., wash hand basin and shower cubicle. The first floor has a delightful sitting room, perfect for relaxation and hosting guests which also includes a multi fuel stove, along with a light and airy kitchen diner for enjoyable meal times. Also on the first floor there is a shower room for added convenience and a garden room to keep all your outdoor clothing. Double glazing and oil central heating ensure comfort all year round. Additionally, a garage and two parking spaces provide ample room for vehicles, completing the practical aspects of this charming cottage. There is also an annexe with the potential of further accommodation.
Step outside and discover the stunning gardens that envelop this cottage, offering a visual feast with their captivating beauty. The side garden, accessible via stone steps, features a patio seating area that extends to a well-kept oasis surrounded by established trees and shrubs. At the garden's centre stands a striking circular stone raised bed, providing space for planting atop. Adjacent to the garage and annexe is a log store and a raised lawn that run alongside the garage and annexe, adding to the charm and functionality of the outdoor space. Across the road lies a true haven, with a bridge leading to a woodland approximately 1.6 acres and a meandering stream. Throughout the woodland path, seating areas invite moments of relaxation, while at the rear, breath-taking views of Whitbarrow fell and surrounding countryside, completing the picturesque setting of this enchanting property.
GROUND FLOOR
ENTRANCE HALL 14' 0" x 2' 6" (4.27m x 0.77m)
BEDROOM 12' 10" x 7' 5" (3.91m x 2.27m)
BEDROOM 10' 2" x 9' 5" (3.11m x 2.86m)
BATHROOM 7' 7" x 5' 9" (2.30m x 1.75m)
FIRST FLOOR
SITTING ROOM 18' 8" x 10' 11" (5.70m x 3.34m)
KITCHEN DINER 11' 5" x 10' 6" (3.48m x 3.19m)
SHOWER ROOM 11' 10" x 2' 10" (3.60m x 0.86m)
GARDEN ROOM 2' 11" x 2' 9" (0.90m x 0.85m)
BACK PORCH 7' 0" x 3' 7" (2.13m x 1.09m)
EPC RATING E
SERVICES
Mains electric, oil central heating, private water supply, septic tank located in the woods.
IDENTIFICATION CHECKS
Should a purchaser(s) have an offer accepted on a property marketed by THW Estate Agents they will need to undertake an identification check. This is done to meet our obligation under Anti Money Laundering Regulations (AML) and is a legal requirement. We use a specialist third party service to verify your identity. The cost of these checks is £43.20 inc. VAT per buyer, which is paid in advance, when an offer is agreed and prior to a sales memorandum being issued. This charge is non-refundable.
