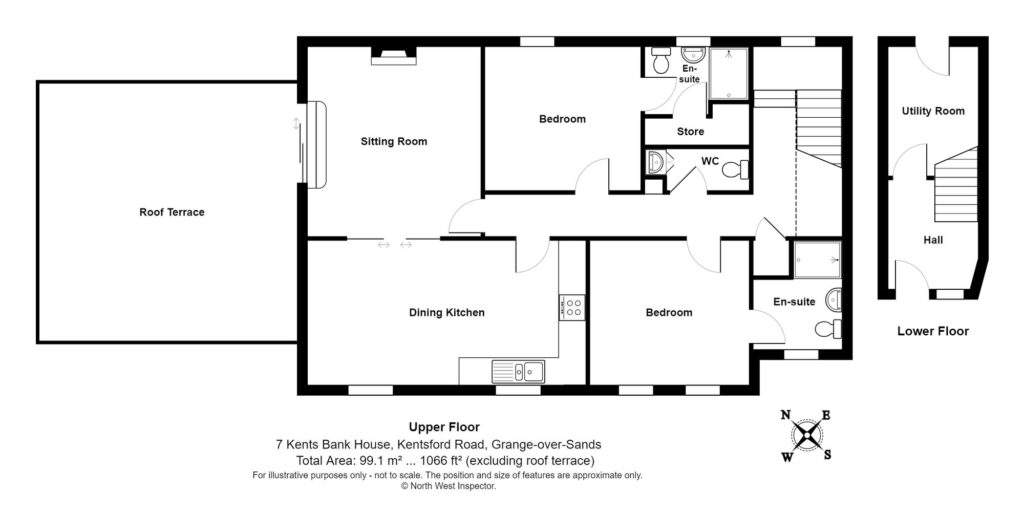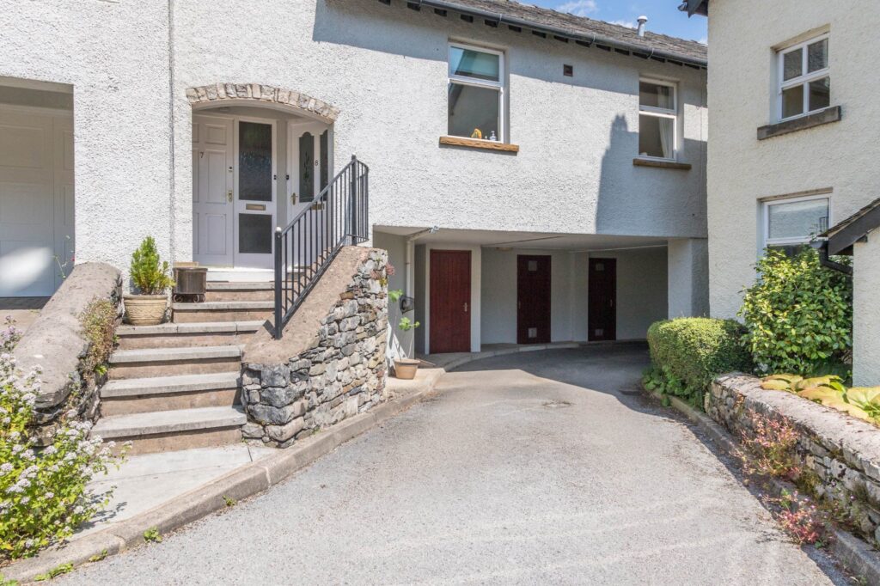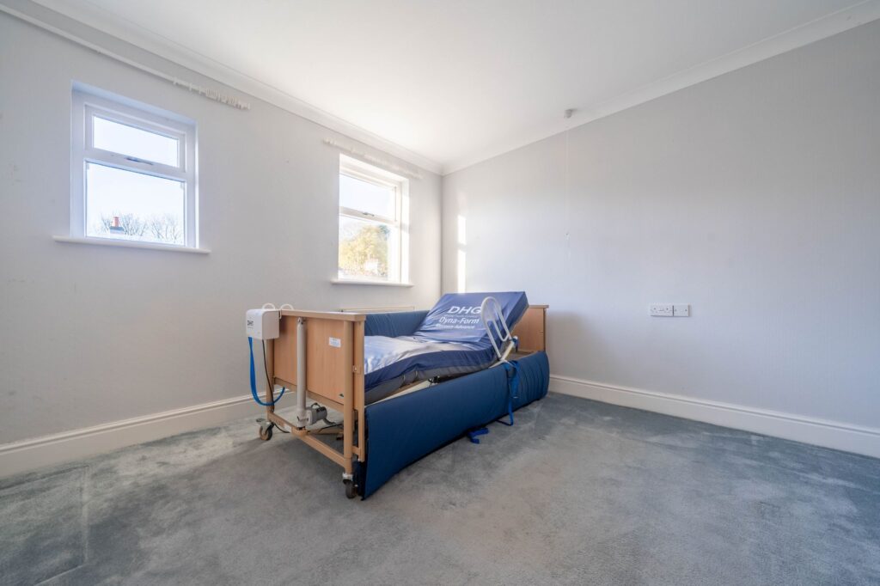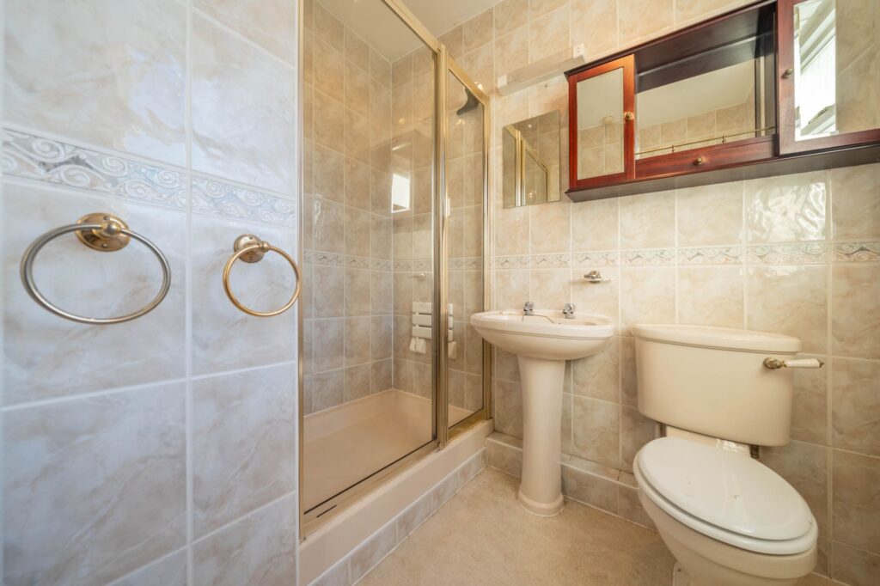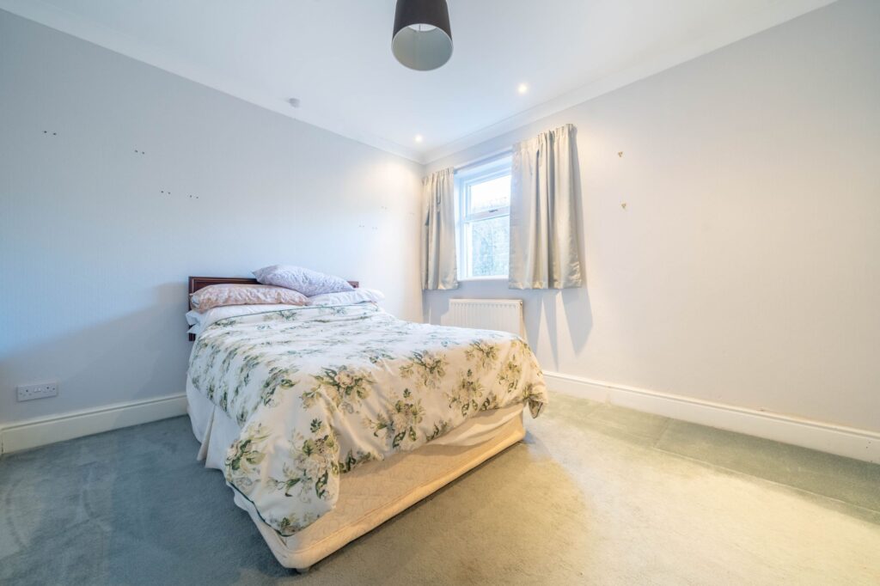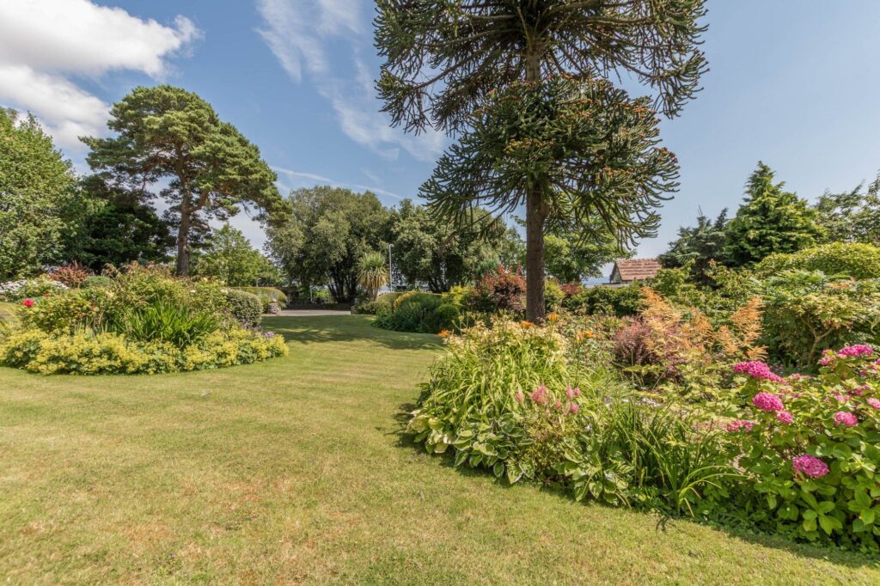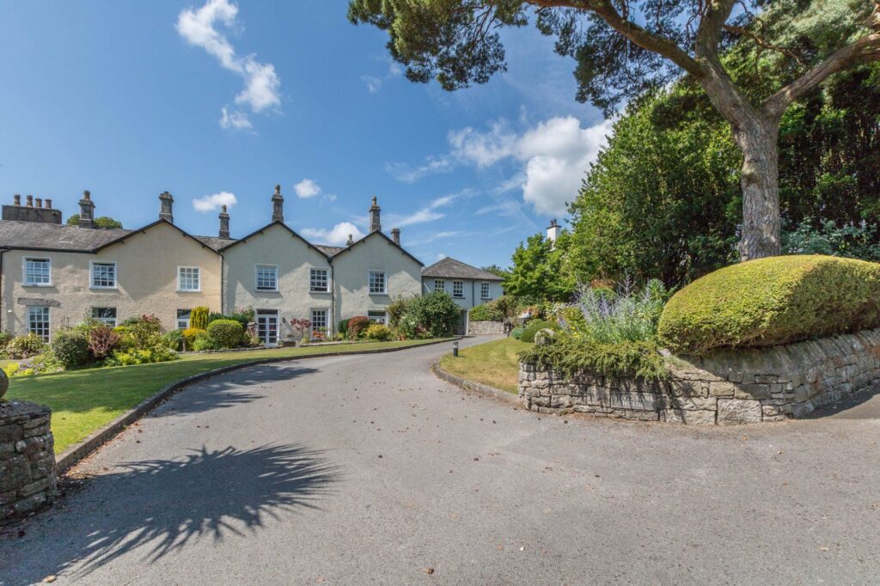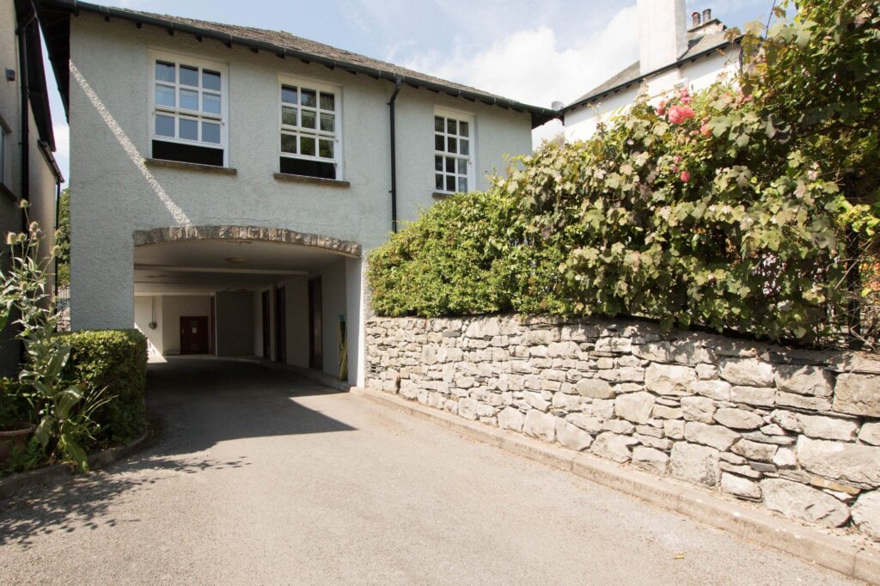
Droomer Lane, Windermere, LA23
For Sale
For Sale
Kentsford Road, Grange-Over-Sands, LA11
A apartment located within a small development in the Kents Bank area of Grange-over-Sands. Having two reception rooms, kitchen, two en-suite bedrooms and parking. EPC Rating D. Council Tax A
An appealing well proportioned apartment situated within a small attractive development on the fringe of Grange-over-Sands where there are a variety of shops and cafes, a library, post office and the Promenade. The property is within walking distance of Kents Bank railway station and offers easy access to the Lake District National Park and M6 Motorway via the A590 at Lindale.
Nestled in a prime location, this 2 bedroom first floor apartment offers a unique blend of modern living and convenience. Boasting no upper chain, this property features two reception rooms, including a sitting room and a dining area, perfect for hosting guests or enjoying quiet evenings in. The kitchen, seamlessly integrated with the dining area, provides a functional layout for meal preparations and casual dining. The property further benefits from two en suite double bedrooms, offering privacy and comfort for residents. Additional you will find a handy utility room on the ground floor and a separate toilet on the first floor.
Adding to the appeal of this exceptional apartment is the private roof terrace, providing a serene outdoor retreat with ample space for garden furniture and breathtaking views. With easy access to the local train station and town centre, as well as parking for two vehicles, this property offers a convenient and luxurious lifestyle for the discerning homeowner.
Step outside to discover the enchanting outside space this residence has to offer. A highlight of this property is the private roof terrace, providing a secluded oasis perfect for relaxing or entertaining. The beautifully maintained communal gardens provide a peaceful setting, creating a welcoming atmosphere for residents to enjoy outdoor activities and leisurely strolls. Additionally, communal stores offer practical storage solutions for residents' belongings, ensuring a clutter-free living environment. Whether enjoying the tranquillity of the roof terrace or exploring the communal outdoor spaces, this property provides a harmonious blend of indoor comfort and outdoor bliss, making it a truly exceptional place to call home.
GROUND FLOOR
ENTRANCE HALL 8' 0" x 6' 7" (2.43m x 2.00m)
UTILITY ROOM 9' 5" x 6' 7" (2.87m x 2.00m)
FIRST FLOOR
LANDING 23' 1" x 8' 10" (7.03m x 2.68m)
SITTING ROOM 14' 1" x 12' 8" (4.28m x 3.86m)
KITCHEN 10' 11" x 10' 0" (3.33m x 3.05m)
DINING ROOM 11' 2" x 9' 11" (3.40m x 3.02m)
BEDROOM 11' 8" x 10' 11" (3.55m x 3.32m)
EN SUITE 7' 1" x 6' 6" (2.15m x 1.98m)
BEDROOM 11' 5" x 10' 6" (3.47m x 3.21m)
EN SUITE 7' 7" x 4' 11" (2.32m x 1.50m)
CLOAKROOM 7' 7" x 2' 11" (2.32m x 0.89m)
EPC RATING D
SERVICES
Mains electricity, mains gas, mains water, mains drainage.
