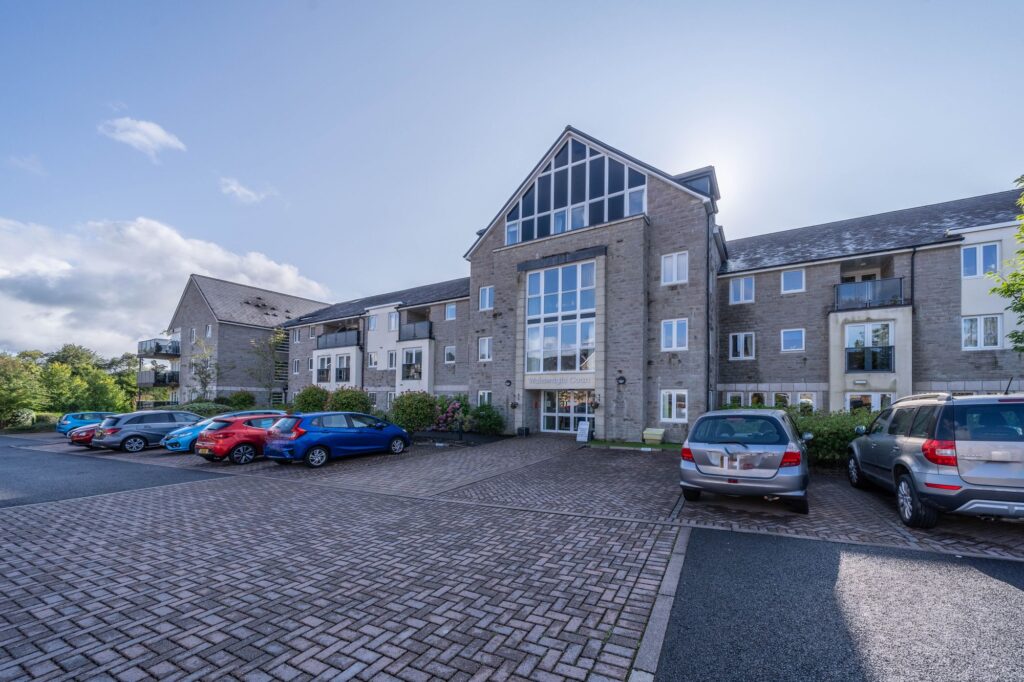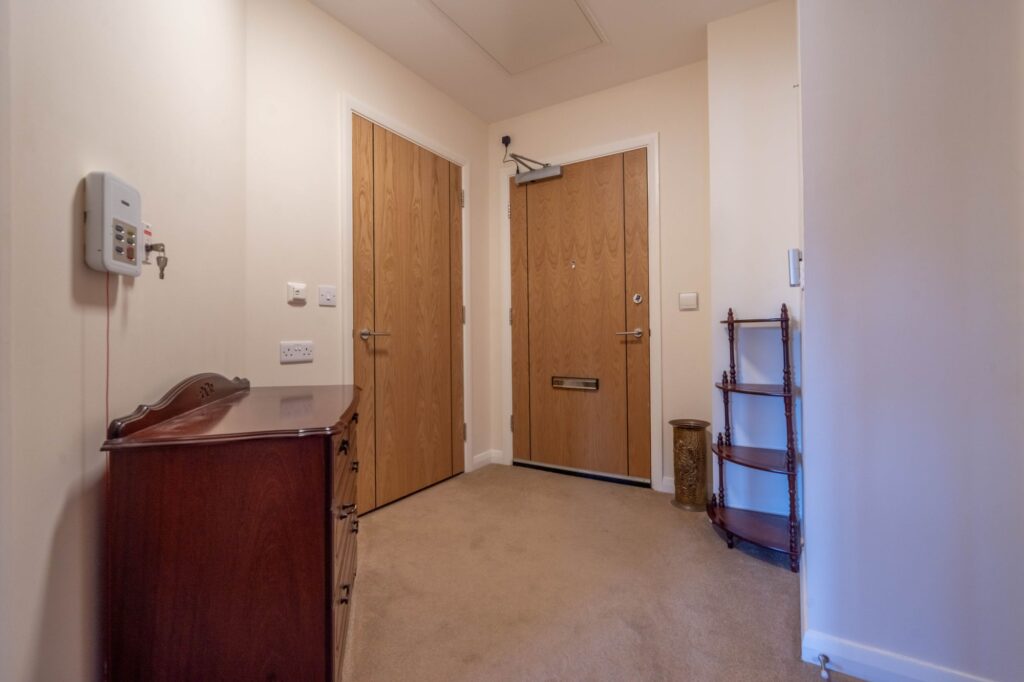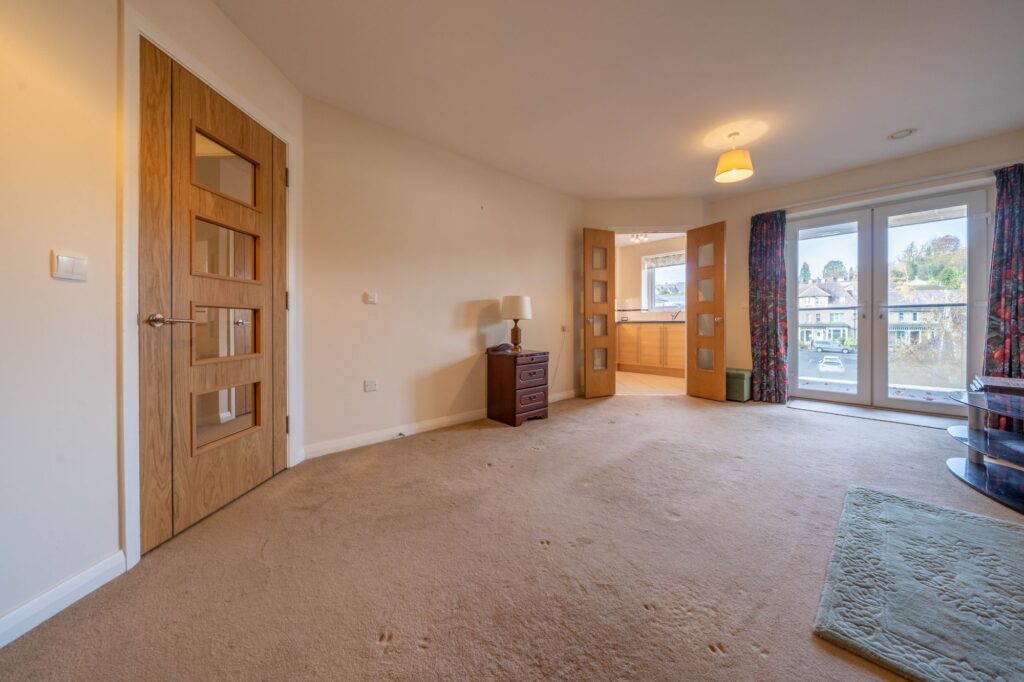
Webb View, Wainwright Court Webb View, LA9
For Sale
For Sale
Webb View, Wainwright Court Webb View, LA9
A well presented second floor, one bedroom retirement apartment for residents 70+ located within Kendal's Wainwright Court development. With 24 hour assistance and 1 hour p/w domestic assistance. EPC Rating B. Council Tax B
A well proportioned second floor apartment pleasantly located within the market town of Kendal and forming part of an assisted living development by McCarthy and Stone which has a qualified care team on site 24 hours a day. Close to all local amenities within the town and easy access to local transport.
Nestled on the second floor of a sought-after development. Boasting easy access to local transport services, this property offers convenience and comfort in equal measure. The sitting room is a welcoming space with a dining area, perfect for hosting guests or enjoying a quiet meal at home. Step outside onto the balcony to enjoy a coffee in the fresh air. Double glazing throughout ensures a peaceful ambience while allowing natural light to illuminate the space. The light-filled kitchen is well-appointed with modern fixtures and fittings, providing a delightful setting for culinary pursuits. Parking spaces adds a practical touch to this inviting residence, additional allocated parking can be purchased . The generously sized double bedroom offers a peaceful retreat at the end of the day. A short walk into the town centre means that amenities and attractions are within easy reach, while the walk-in wet room suite offers easy use. Convenient road links to the M6 Motorway and the Lake District National Park make this property an ideal choice for those seeking a blend of urban convenience and nature's beauty.
Outside, this property offers a peaceful retreat from the hustle and bustle of daily life. The balcony provides a tranquil spot to enjoy the fresh air and soak in the views, creating a perfect setting for relaxation and unwinding. Ideal for those seeking a harmonious balance of indoor comfort and outdoor tranquillity. The property features a restaurant, lounge, function room, laundry, guest suite and communal gardens.
SECOND FLOOR
ENTRANCE HALL 9' 9" x 7' 4" (2.96m x 2.23m)
SITTING ROOM 19' 3" x 11' 5" (5.86m x 3.47m)
KITCHEN 9' 7" x 7' 10" (2.91m x 2.39m)
BEDROOM 17' 9" x 10' 3" (5.41m x 3.12m)
BATHROOM 7' 9" x 7' 1" (2.36m x 2.16m)
IDENTIFICATION CHECKS
Should a purchaser(s) have an offer accepted on a property marketed by THW Estate Agents they will need to undertake an identification check. This is done to meet our obligation under Anti Money Laundering Regulations (AML) and is a legal requirement. We use a specialist third party service to verify your identity. The cost of these checks is £43.20 inc. VAT per buyer, which is paid in advance, when an offer is agreed and prior to a sales memorandum being issued. This charge is non-refundable.
EPC RATING B
SERVICES
Mains electric, mains water, mains drainage
















