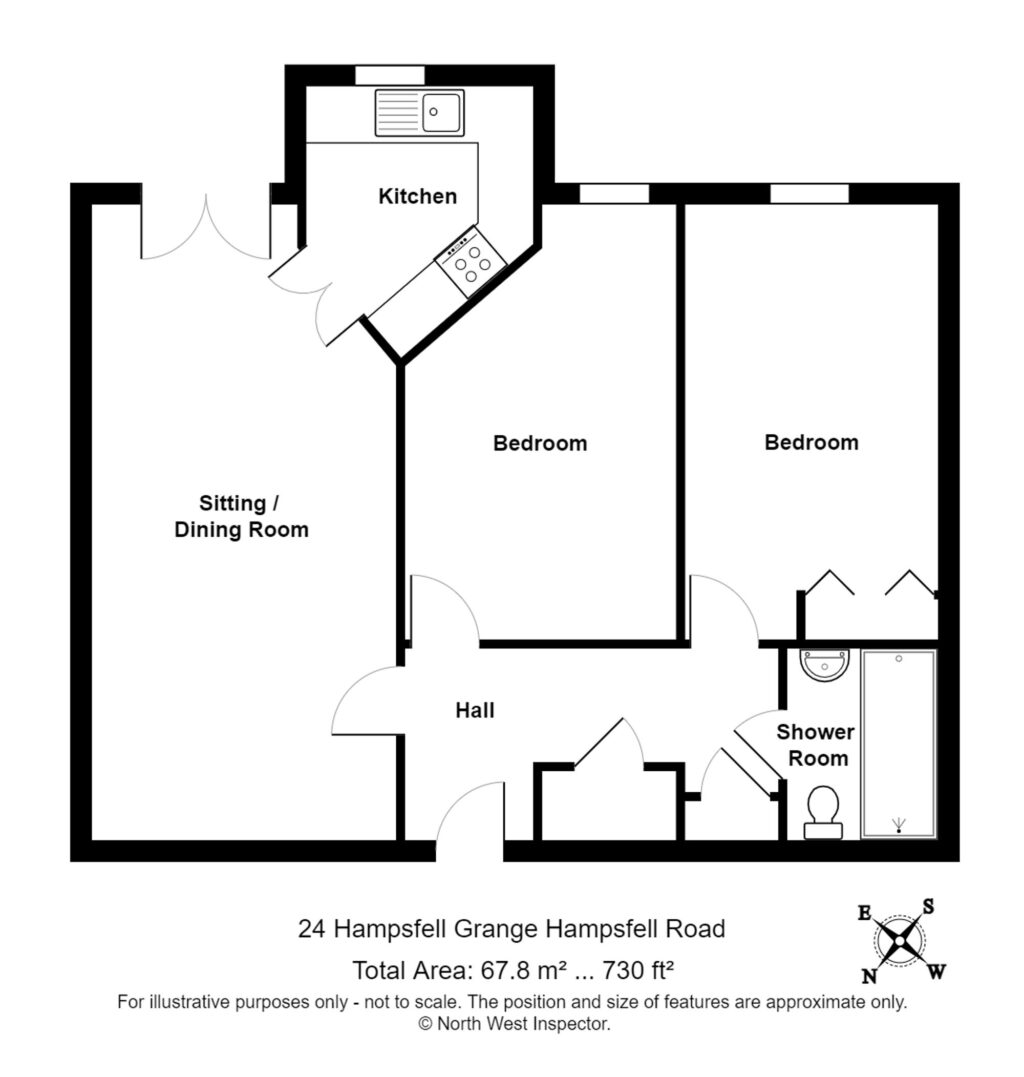
Orrest Drive Flats, Windermere, LA23
For Sale
For Sale
Hampsfell Road, Hampsfell Grange Hampsfell Road, LA11
A first floor apartment by McCarthy & Stone for residents 60+ centrally located within Grange-over-Sands offering easy access to the amenities. There is a sitting/dining room, kitchen, two double bedrooms, shower room with communal reception room, laundry and gardens. EPC Rating . Council Tax D
A well proportioned two bedroom purpose built first floor McCarthy & Stone retirement apartment exclusive for those aged 60 years and over. The development is situated in a quiet residential area within the heart of Grange-over-Sands offering easy access to the many amenities available within the popular town including shops, cafes, a post office, butchers, church, the Promenade and the railway station with a direct line to Manchester Airport. The seaside town has good bus route links and is within easy reach of the Lake District National Park and the M6.
Set in a prime location within close proximity to the town amenities, this first-floor apartment offers a comfortable and convenient living space. The well-maintained property boasts double glazing and electric heating throughout, ensuring a warm environment. The light and airy sitting dining room provide a welcoming atmosphere for relaxation and entertainment. From the sitting dining room you can find the kitchen that has everything you need for all your cooking needs. The two generously sized double bedrooms offer ample space, with one benefiting from built-in storage solutions. A modern bathroom with a walk in shower complements the property, further enhancing its appeal. Residents can enjoy the convenience of private parking, as well as easy access to local transport services and road links to the stunning Lake District National Park. Offered with no onward chain.
In addition to the internal features, the apartment also benefits from a well-maintained outside space, ideal for enjoying the fresh air and scenic surroundings. The communal gardens provide a peaceful retreat, perfect for outdoor relaxation and social gatherings.
The communal areas include a residents lounge, laundry room, guest suite for overnight visitors, landscaped gardens and parking.
FIRST FLOOR
ENTRANCE HALL 13' 5" x 4' 0" (4.08m x 1.21m)
SITTING/DINING ROOM 22' 8" x 10' 9" (6.92m x 3.28m)
KITCHEN 8' 2" x 7' 6" (2.49m x 2.29m)
BEDROOM 15' 7" x 9' 1" (4.75m x 2.76m)
BEDROOM 13' 8" x 9' 2" (4.16m x 2.80m)
BATHROOM 6' 6" x 5' 5" (1.99m x 1.66m)
EPC RATING C
SERVICES
Mains electric, mains water, mains drainage
IDENTIFICATION CHECKS
Should a purchaser(s) have an offer accepted on a property marketed by THW Estate Agents they will need to undertake an identification check. This is done to meet our obligation under Anti Money Laundering Regulations (AML) and is a legal requirement. We use a specialist third party service to verify your identity. The cost of these checks is £43.20 inc. VAT per buyer, which is paid in advance, when an offer is agreed and prior to a sales memorandum being issued. This charge is non-refundable.

















