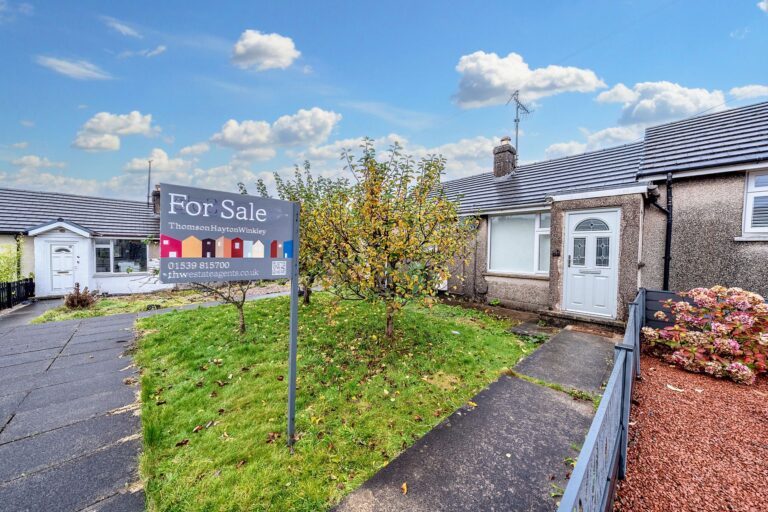
Loughrigg Avenue, Kendal, LA9
For Sale
For Sale
Cart Lane, Grange-Over-Sands, LA11
A deceptively spacious apartment with views towards Morecambe Bay. The accommodation, which would now benefit from being updated cosmetically, offers a sitting room, dining kitchen, two bedrooms, bathroom and versatile room. With garage and parking EPC E.
A well proportioned apartment forming part of a barn conversion with similar properties pleasantly located on the fringe of Grange-over-Sands where shops, cafes, a post office, butchers and a railway station are amongst the many amenities available there. Grange-over-Sands offers easy access to the Lake District National Park and road links to the M6.
The first floor accommodation, which has views towards Morecambe Bay from the rear aspect, offers a sitting room, dining kitchen, two bedrooms, bathroom, ground floor versatile room with staircase fitted with stair lift giving assisted access to the first floor apartment, partial double glazing and electric heating.
The Property has a garage and driveway. The detached large garden area is also included.
GROUND FLOOR
VERSATILE ROOM 9' 4" x 9' 2" (2.85m x 2.79m)
Single glazed door and window, electric storage heater, fitted wall units, fitted coat hooks, staircase with stairlift to first floor apartment.
OPEN PORCH 3' 4" x 2' 9" (1.02m x 0.85m)
Open porch with Lighting.
FIRST FLOOR
ENTRANCE 6' 1" x 4' 11" (1.85m x 1.51m)
Single glazed window, fitted coat hooks.
HALL 16' 10" x 5' 5" (5.13m x 1.64m)
Double glazed window, exposed beam.
SITTING ROOM 21' 6" x 11' 3" (6.55m x 3.44m)
Double glazed window with Bay views, two electric storage heaters, traditional fireplace with electric fire, serving hatch to dining kitchen.
DINING KITCHEN 15' 4" x 10' 11" (4.68m x 3.34m)
Double glazed Bay window with Bay views, electric storage heater, base and wall units, stainless steel sink, space for cooker with extractor hood over, space for fridge freezer, plumbing for washing machine and dishwasher, serving hatch to sitting room.
INNER HALL 6' 7" x 5' 9" (2.00m x 1.76m)
Built in airing cupboard housing hot water cylinder, built in cupboards, loft access.
BEDROOM 11' 5" x 11' 5" (3.48m x 3.48m)
Double glazed window with Bay views, electric storage heater, built in wardrobe, fitted mirror.
BEDROOM 18' 2" x 11' 7" (5.53m x 3.53m)
Double glazed window, electric storage heater, access to ground floor store.
BATHROOM 8' 4" x 8' 0" (2.54m x 2.45m)
Double glazed window, heated towel rail, wall mounted electric heater, three piece suite in white comprises, W.C., wash hand basin and bath with tiled splashback, fitted mirrored wall unit, wall light with shaver point, fitted mirrors and glass shelving.
SERVICES
Mains electricity, mains water, mains drainage.
EPC Rating E





















