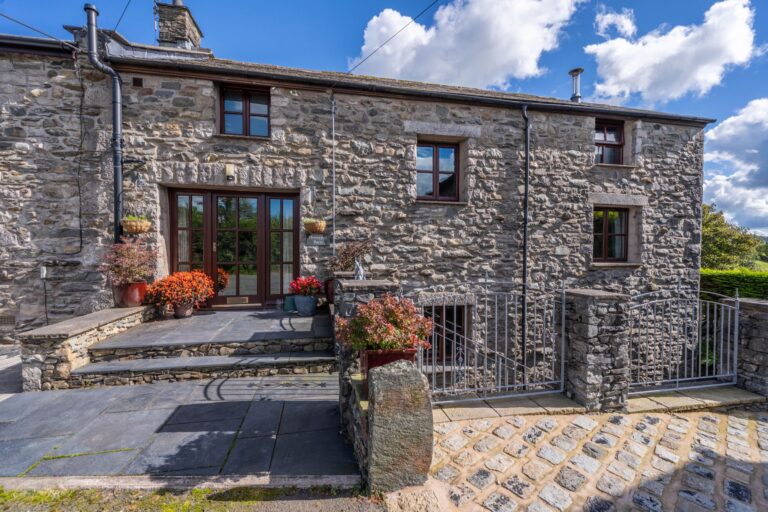
Honeypot Barn, Skelsmergh, LA8
For Sale
For Sale
Whinlatter Drive, Kendal, LA9
Luxurious 4-bed townhouse in Kendal's sought-after area. Modern kitchen, charming sitting room, one bathroom, one en-suite, downstairs cloakroom, sunroom, front & rear gardens, double garage, gas heating, double glazing. Easy access to amenities, schools, Lake District, M6. A gem not to be missed!
This attractive freehold property is situated in a sought after residential area within the market town of Kendal. Nestled in a serene cul-de-sac, this delightful end of terrace townhouse presents an enticing opportunity for a luxurious lifestyle. Boasting a premier location with easy access to the town's amenities, including Oxenholme station and nearby schools. With the Lake District National Park and links to the M6 within easy reach, this meticulously maintained four bedroom property is a true gem.
As you step inside, you are greeted by a modern kitchen and utility room, ideal for culinary enthusiasts and those seeking convenience. The charming sitting room exudes warmth and character, offering a perfect space for relaxation and entertaining. Upstairs, four spacious bedrooms await, including one bathroom, one En-suite, and a convenient downstairs cloakroom for added comfort. The second floor bedroom offers a sitting area as well as a bedroom, all in one! With Karndean floors adding a touch of elegance, this townhouse stands out as the only one of its kind on the cul-de-sac, promising a unique and prestigious living experience for its fortunate new owners.
The allure of this property extends beyond its interiors, as it features an attractive sunroom that invites natural light. Outside, a wrap-around front garden greets you, while a patioed garden at the rear provides an idyllic setting for outdoor gatherings and al fresco dining. A double garage with lighting and power and ample driveway offer parking and storage convenience, while gas central heating and double glazing throughout ensure comfort and energy efficiency.
HALLWAY 20' 7" x 6' 9" (6.28m x 2.05m)
KITCHEN 10' 3" x 10' 0" (3.12m x 3.06m)
UTILITY ROOM 10' 3" x 3' 10" (3.12m x 1.18m)
SITTING ROOM 17' 3" x 14' 9" (5.27m x 4.49m)
SUN ROOM 15' 1" x 7' 7" (4.59m x 2.31m)
CLOAKROOM 7' 2" x 3' 0" (2.19m x 0.91m)
LANDING 13' 7" x 6' 6" (4.15m x 1.97m)
BATHROOM 6' 8" x 6' 6" (2.04m x 1.97m)
BEDROOM 13' 5" x 10' 6" (4.09m x 3.19m)
BEDROOM 15' 9" x 10' 6" (4.79m x 3.21m)
BEDROOM 8' 5" x 8' 6" (2.57m x 2.58m)
LANDING 16' 7" x 6' 2" (5.05m x 1.87m)
BEDROOM WITH SITTING AREA 25' 6" x 10' 10" (7.78m x 3.29m)
EN SUITE 8' 7" x 6' 2" (2.61m x 1.89m)
EPC RATING C
COUNCIL TAX BAND F
SERVICES
Mains gas, mains electric, mains water, mains drainage












































