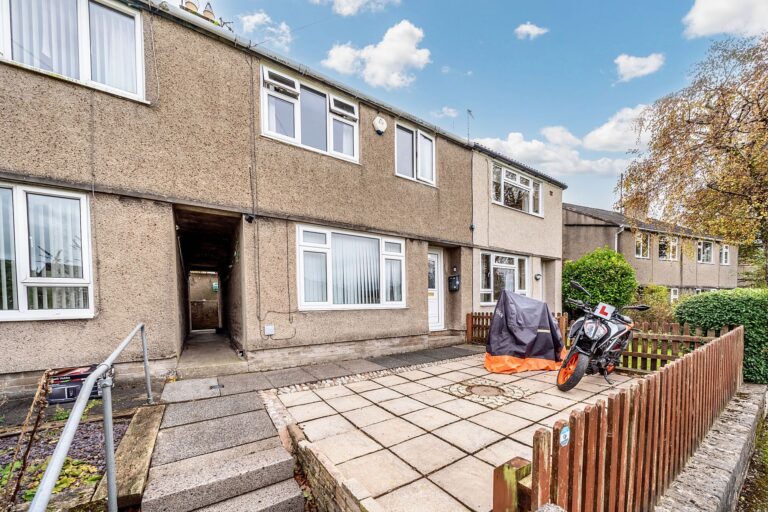
Coniston Drive, Kendal, LA9
For Sale
Sold STC
5B Mayfield Terrace, Grange-Over-Sands, LA11
A well proportioned end terrace house with two bedrooms situated in the popular coastal town of Grange-over-Sands. The accommodation briefly comprises a sitting room, dining room, kitchen, two bedrooms, bathroom and en-suite, double glazing and gas central heating. EPC Ratings E. Council Tax B
A well proportioned end terrace apartment with stunning bay views situated within the historic seaside town of Grange-over-Sands with its extensive range of shops, cafes and hotels, a library, health care, railway station and post office. The apartment offers easy access to the market town of Kendal, both the Lake District and the Yorkshire Dales National Park and the M6.
Situated within close proximity to the town centre, this stunning end terrace apartment offers a perfect blend of modern comfort and convenience. The property has its own dedicated entrance and gives a feeling of a house rather than a flat due to being over 2 main floors. The light and airy sitting room has double glazing along with character cornice and offers great bay views, helping to create a warm and inviting atmosphere.
The modern kitchen has undercabinet lighting and is fully fitted with built in appliances – oven, hob, microwave, cooker hood, dishwasher, fridge freezer along with plenty of cupboard space for all your needs. Its ideal for culinary enthusiasts. On the same floor is a second reception room currently laid out as a dining area, ideal for entertaining guests. This can also be used as an additional bedroom if required.
The first floor is also complimented by a family bathroom which comprises back to wall W.C., designer wall mounted large sink unit with drawers and changeable mood lit mirror above, along with a free standing designer oval bath with separate floor standing bath filler and hand held shower. Upstairs, there are two double bedrooms. The master bedroom has a designer ensuite bathroom offering W.C. along with a large walk in mains power shower and full height screen. There is also a large designer wall mounted sink unit with storage drawers. A mood adjustable lit mirror is situated over this and a chrome designed towel rail adds that finishing touch of luxury. There is useful large double storage cupboards on this level along with very spacious under eaves storage with lighting and hanging rails / storage cubes.
The property has new carpets and flooring throughout along with full double glazing to all rooms which helps ensure a warm and cosy ambience throughout the year. It also benefits from full electrical rewiring, new gas central heating boiler and radiators. Completely renovated and newly decorated throughout to a high standard, this house provides a contemporary living space for its new owners.
The property presents a unique opportunity for those seeking a comfortable home in a desirable setting.
GROUND FLOOR
ENTRANCE HALL 6' 0" x 4' 11" (1.82m x 1.49m)
FIRST FLOOR
LANDING 9' 10" x 5' 6" (3.00m x 1.67m)
KITCHEN 9' 5" x 8' 0" (2.86m x 2.44m)
SITTING ROOM 13' 9" x 10' 6" (4.19m x 3.19m)
DINING ROOM 13' 5" x 10' 11" (4.09m x 3.32m)
BATHROOM 7' 10" x 7' 0" (2.40m x 2.13m)
SECOND FLOOR
LANDING 5' 1" x 3' 0" (1.54m x 0.91m)
BEDROOM 13' 1" x 11' 5" (4.00m x 3.47m)
EN-SUITE 8' 3" x 5' 8" (2.51m x 1.73m)
BEDROOM 10' 6" x 7' 5" (3.20m x 2.26m)
EPC RATING
SERVICES
Mains electric, mains gas, mains water, mains drainage





























