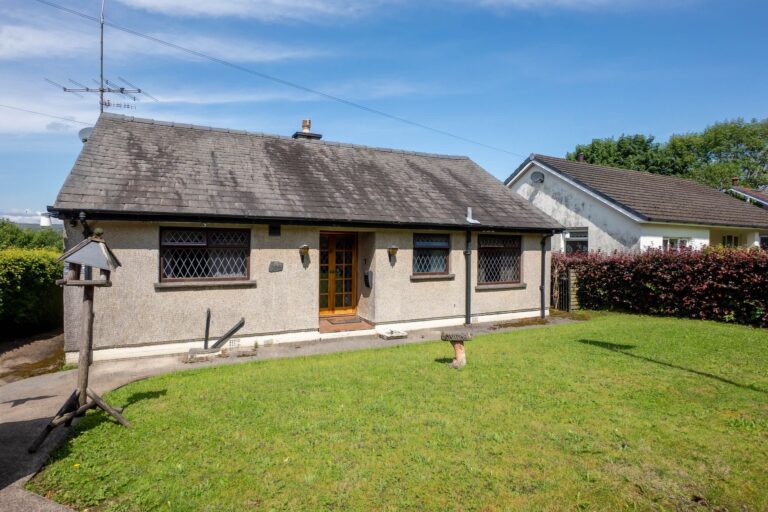
Helmside Road, Oxenholme, LA9
For Sale
For Sale
Priory Lane, Grange-Over-Sands, LA11
A well presented detached bungalow located in Grange-over-Sands comprising a sitting room, dining room, kitchen, two double bedrooms, utility room, family bathroom, cloakroom double glazing and gas central heating. Garage, gardens and driveway parking . EPC Rating D. Council Tax D
This charming family detached bungalow with panoramic views of the bay, presents a wonderful opportunity in a friendly residential area. Situated within the seaside town of Grange-over-Sands, this family home is within walking distance of local amenities and schools, a short walk to Kents Bank train station and has easy access to the rest of the Lake District National Park and road links to the M6 Motorway.
Nestled in a quiet residential area, this detached bungalow offers a serene retreat for its lucky new owners. Boasting double glazing and gas central heating throughout, the property features a spacious sitting room and separate dining room, both offering breathtaking far-reaching views. The well-equipped kitchen provides access to the garage, while the two double bedrooms offer ample accommodation for a growing family or visiting guests. Completing the interior is a family bathroom and a separate toilet for convenience. Outside, the property boasts well-tended gardens to the front and rear, providing a peaceful oasis with established trees, hedges, and shrubbery creating a sense of privacy. Lush lawns framed by vibrant flower beds offer plenty of space for green-fingered enthusiasts, with a patio seating area providing the perfect spot to enjoy the stunning views of the bay.
This delightful property also benefits from a garage and parking, ensuring convenience for homeowners. With its idyllic location, generous outdoor space, and comfortable interior, this bungalow presents a wonderful opportunity for those seeking a tranquil yet well-connected lifestyle. Whether you're relaxing in the sun-soaked gardens or taking in the scenic views from the patio, this property offers a perfect blend of peace and practicality. Book your viewing today and step into your new dream home.
GROUND FLOOR
ENTRANCE HALL 16' 4" x 7' 10" (4.97m x 2.38m)
SITTING ROOM 19' 9" x 13' 0" (6.03m x 3.95m)
DINING ROOM 10' 11" x 9' 11" (3.33m x 3.01m)
KITCHEN 9' 7" x 9' 7" (2.91m x 2.91m)
BEDROOM 13' 1" x 10' 11" (3.99m x 3.33m)
BEDROOM 10' 11" x 7' 8" (3.34m x 2.34m)
BATHROOM 5' 10" x 5' 4" (1.77m x 1.62m)
TOILET 6' 0" x 2' 8" (1.83m x 0.81m)
EPC RATING D
SERVICES
Mains electric, mains gas, mains water, mains drainage
IDENTIFICATION CHECK
Should a purchaser(s) have an offer accepted on a property marketed by THW Estate Agents they will need to undertake an identification check. This is done to meet our obligation under Anti Money Laundering Regulations (AML) and is a legal requirement. We use a specialist third party service to verify your identity. The cost of these checks is £43.20 inc. VAT per buyer, which is paid in advance, when an offer is agreed and prior to a sales memorandum being issued. This charge is non-refundable.
































