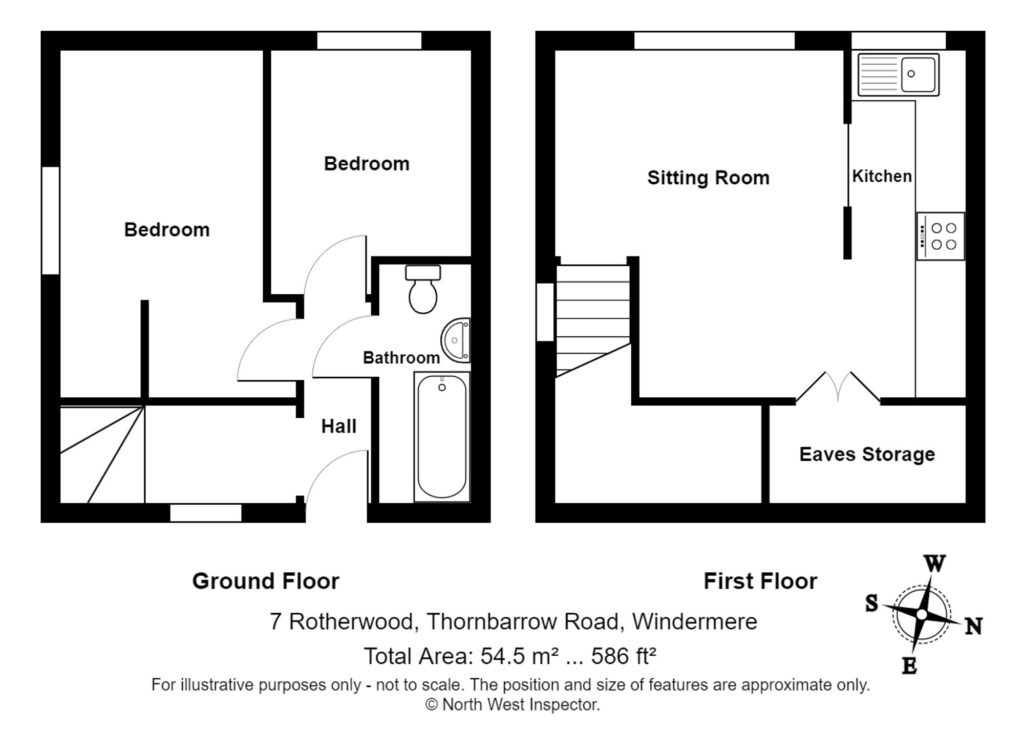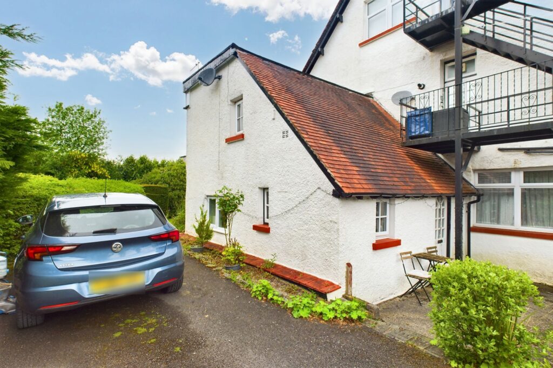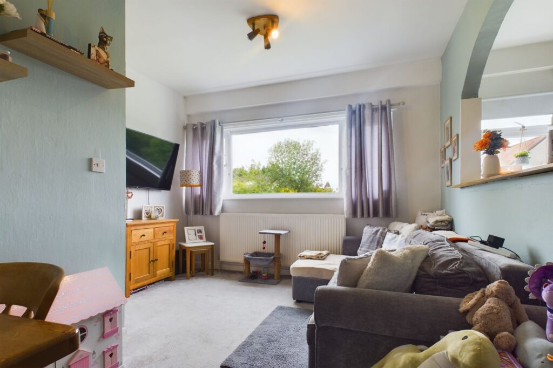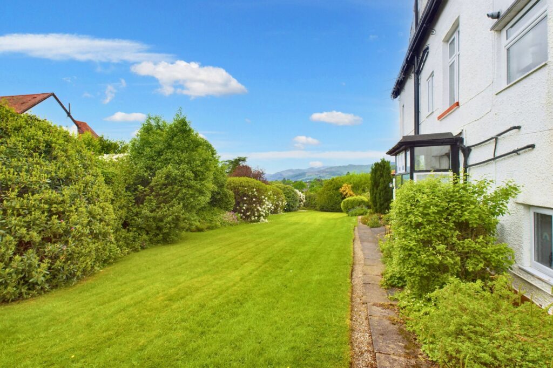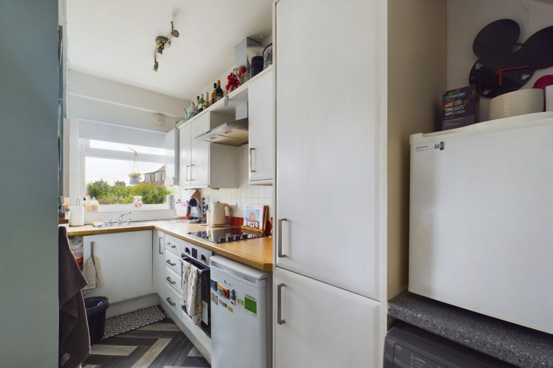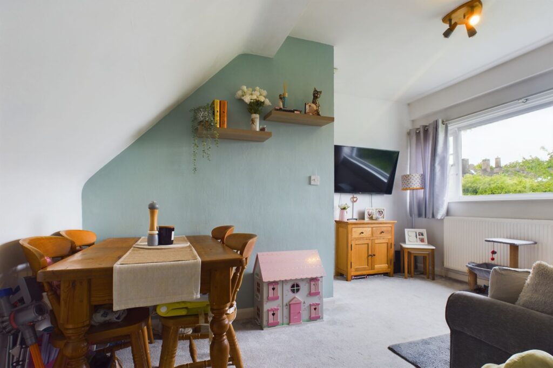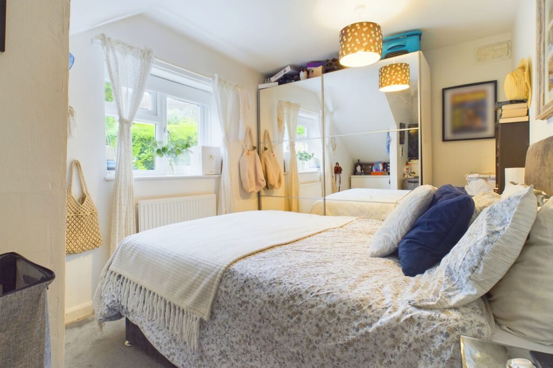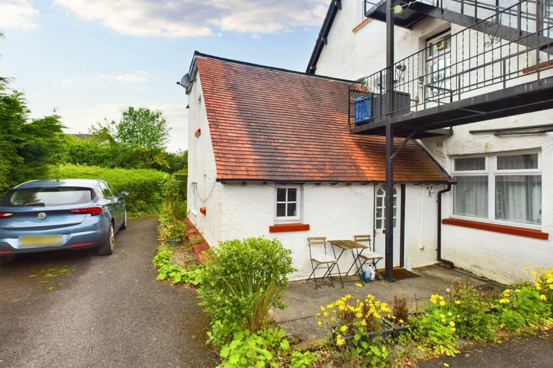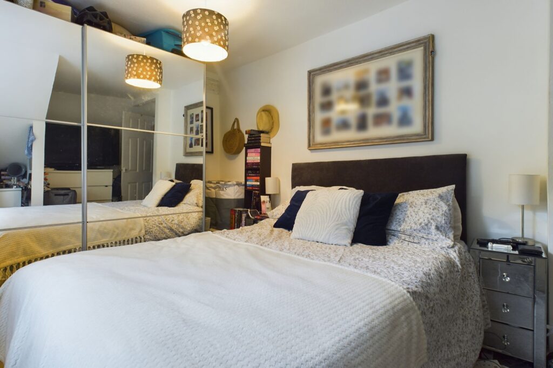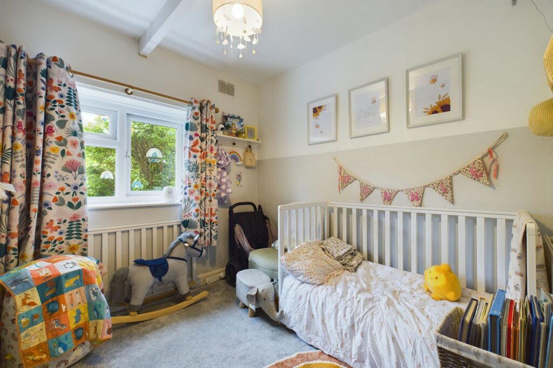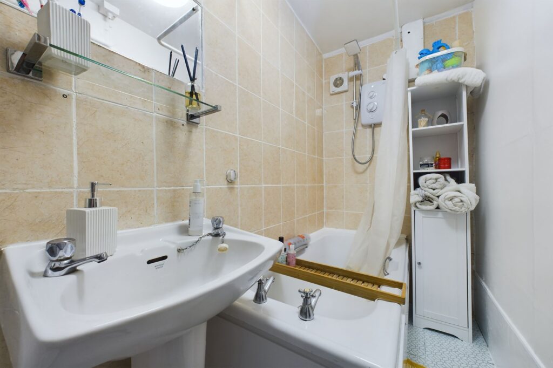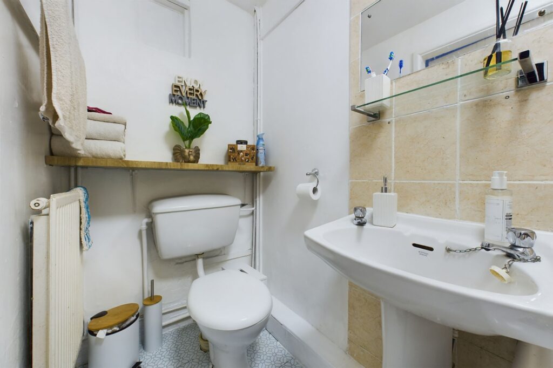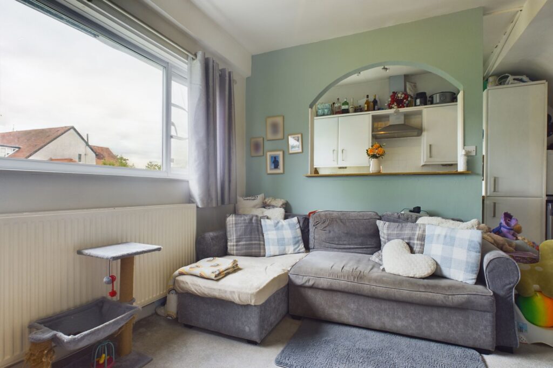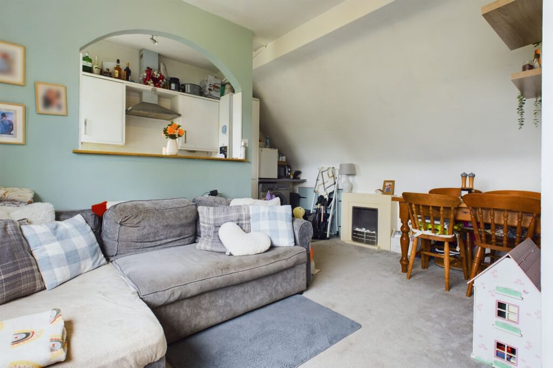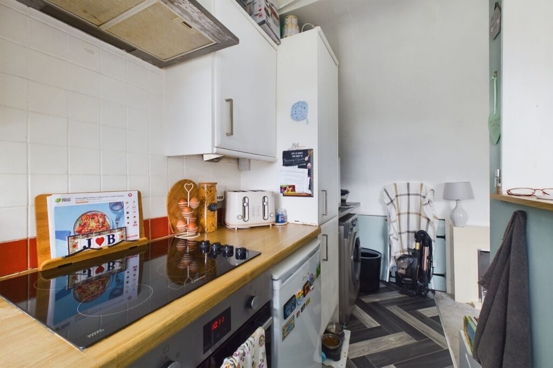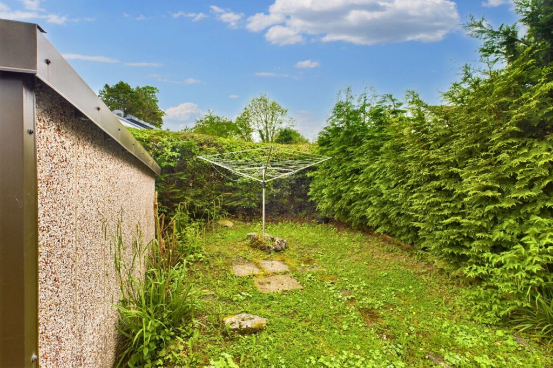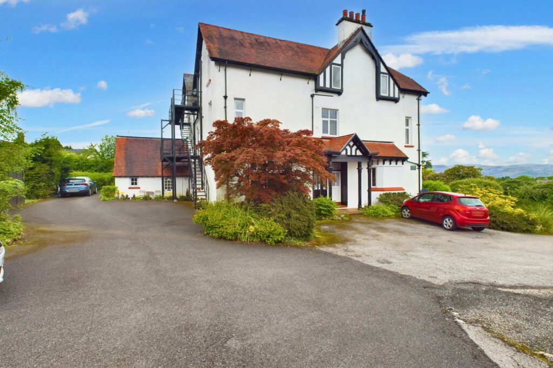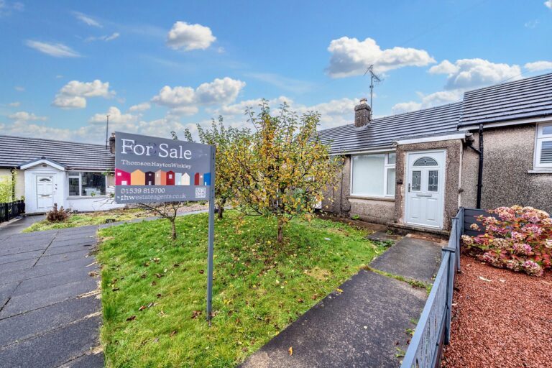
Loughrigg Avenue, Kendal, LA9
For Sale
For Sale
Rotherwood, Thornbarrow Road, Windermere, LA23
A semi-detached family home situated in an elevated position between the villages of Bowness and Windermere. The property comprises a sitting room, kitchen, two double bedrooms, bathroom, double glazing and gas central heating. Communal gardens, driveway parking and garage. EPC Rating D. Council Tax A.
A well presented semi-detached family home situated in this ever popular location midway between the villages of Bowness and Windermere being convenient for all the local amenities yet set away from the main tourist thoroughfare.
This semi-detached house in a highly sought-after location offers a wonderful opportunity for a new homeowner. Upon entering the property you will find the two double bedrooms which are complimented by the family bathroom which comprises a W.C., wash hand basin and a bath with a shower. Heading upstairs to find the light and airy sitting room, offering a welcoming space for relaxation and the kitchen ideal for preparing delicious meals, adds to the homely feel of the property. With double glazing and gas central heating throughout, comfort and energy efficiency are key features of this home. Easy access to the vibrant town of Bowness further enhances the appeal of this property, ensuring all amenities are within reach. In addition, parking for two vehicles is available, adding practicality to this delightful home.
Outside, the property boasts a private courtyard, perfect for enjoying the fresh air and outdoor dining. The communal grounds surrounding the property are meticulously maintained, featuring lush lawns, well-established hedges, and stocked borders, creating a beautiful setting for residents to enjoy. Whether relaxing in the tranquillity of the courtyard or taking a peaceful stroll through the communal grounds, the outdoor spaces of this property offer a peaceful retreat from the hustle and bustle of daily life. With a delightful blend of private and communal outdoor spaces, this property provides the perfect balance of tranquility and sociability, creating an idyllic setting for homeowners to enjoy all year round. The property also benefits from off road parking and a garage.
GROUND FLOOR
ENTRANCE HALL 11' 3" x 8' 6" (3.44m x 2.60m)
BEDROOM 13' 0" x 8' 2" (3.97m x 2.48m)
BEDROOM 10' 8" x 7' 10" (3.26m x 2.40m)
BATHROOM 9' 7" x 3' 8" (2.91m x 1.11m)
FIRST FLOOR
SITTING ROOM 14' 6" x 11' 6" (4.41m x 3.51m)
KITCHEN 13' 11" x 4' 4" (4.23m x 1.33m)
EPC RATING D
SERVICES
Mains electric, mains gas, mains water, mains drainage
IDENTIFICATION CHECKS
Should a purchaser(s) have an offer accepted on a property marketed by THW Estate Agents they will need to undertake an identification check. This is done to meet our obligation under Anti Money Laundering Regulations (AML) and is a legal requirement. We use a specialist third party service to verify your identity. The cost of these checks is £43.20 inc. VAT per buyer, which is paid in advance, when an offer is agreed and prior to a sales memorandum being issued. This charge is non-refundable.
