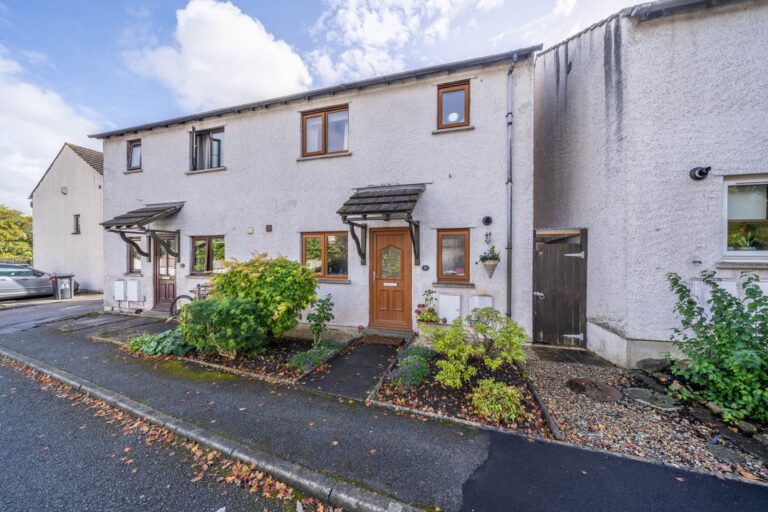
Thornleigh Road, Kendal, LA9
For Sale
For Sale
Heron Hill, Kendal, LA9
An appealing semi-detached bungalow situated in a popular residential area within the market town of Kendal. Having a sitting room, kitchen diner, three bedrooms, family bathroom, double glazing, gas central heating, well maintained gardens, garage and driveway parking. EPC Rating C. Council Tax C
A well proportioned semi-detached bungalow situated in popular residential area convenient for the amenities available both in and around the market town of Kendal. The property is close to a local bus route, is within level walking distance of the community store and is conveniently placed for the supermarkets, schools, the Castle Green Hotel and the mainline railway station at Oxenholme.
Nestled within a sought-after residential area, this charming semi-detached bungalow presents a perfect opportunity for those seeking a comfortable and inviting home. The property boasts a light and airy sitting room, a kitchen diner ideal for family meals and entertaining, a sun room looking out over the back garden, three double bedrooms offering ample space, and a family bathroom for added convenience which comprises a W.C., wash hand basin, bath and shower cubicle. The abundance of natural light flowing through the double glazed windows enhances the warm ambience of the interior. With the added comforts of gas central heating, residents can enjoy a cosy environment all year round. Offering easy access to the M6 Motorway, commuting and exploring the surrounding areas is made convenient.
The external features of this property are equally as inviting, with well-kept gardens to both the front and rear. The front of the property features a charming paved walkway bordered by gravelled areas perfect for showcasing potted plants and adding a touch of greenery. As you make your way to the rear garden, you will be greeted by a beautifully maintained outdoor space, complete with two luscious lawns and well-stocked borders that provide a serene and picturesque setting. This outdoor oasis offers the ideal space for outdoor gatherings, children's play, or simply unwinding in the fresh air. The property also has driveway parking and a garage.
PORCH 7' 5" x 4' 9" (2.27m x 1.45m)
ENTRANCE HALL 18' 4" x 17' 5" (5.59m x 5.32m)
SITTING ROOM 14' 3" x 11' 7" (4.34m x 3.53m)
KITCHEN DINER 12' 2" x 11' 6" (3.72m x 3.50m)
SUN ROOM 8' 8" x 2' 10" (2.63m x 0.86m)
BEDROOM 13' 1" x 8' 10" (3.98m x 2.70m)
BEDROOM 12' 0" x 9' 11" (3.66m x 3.02m)
BEDROOM 8' 11" x 8' 7" (2.73m x 2.62m)
BATHROOM 8' 7" x 6' 11" (2.61m x 2.10m)
BACK PORCH 4' 1" x 2' 7" (1.25m x 0.79m)
EPC RATING C
SERVICES
Mains electric, mains gas, mains water, mains drainage



























