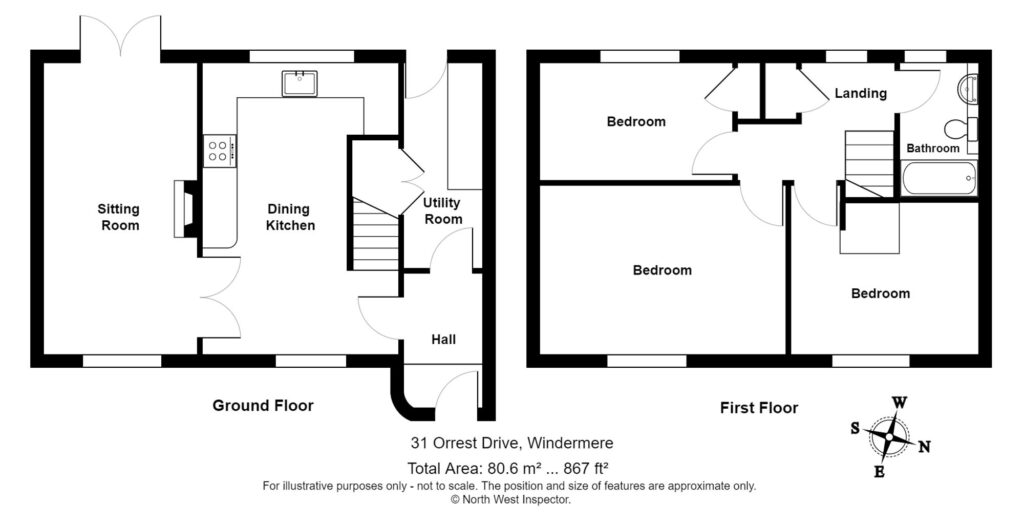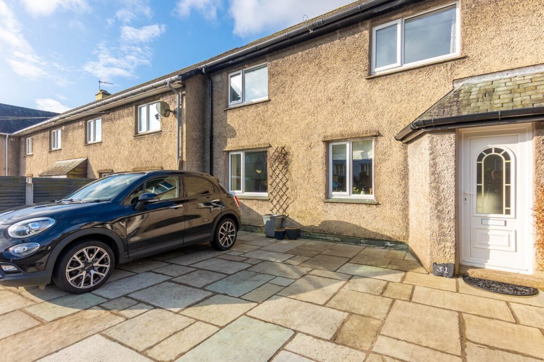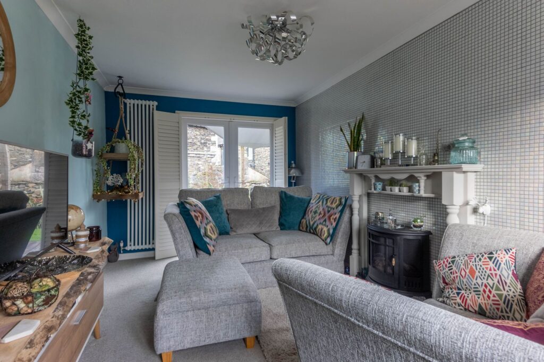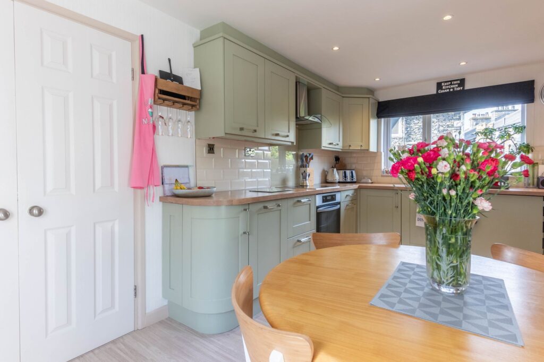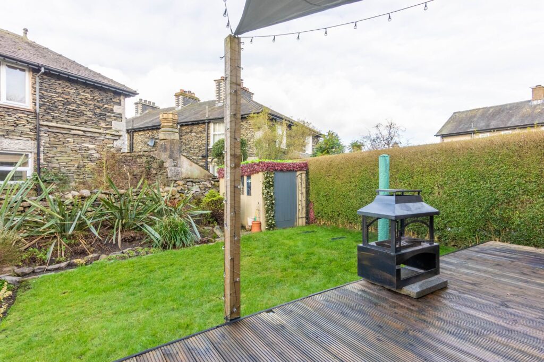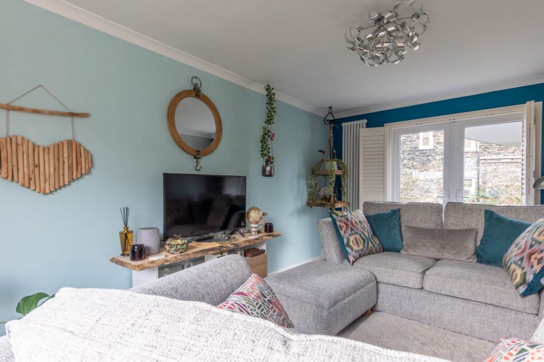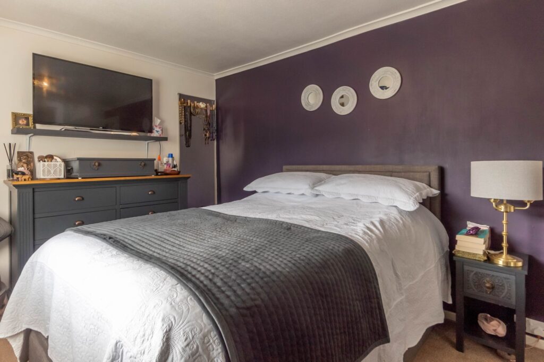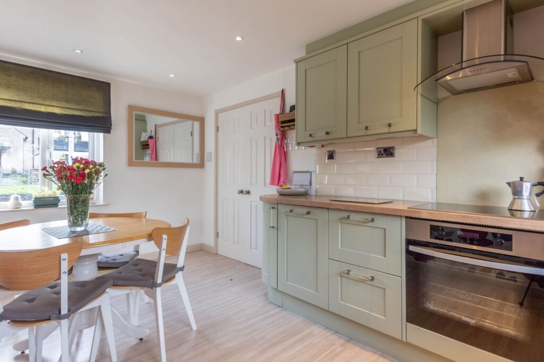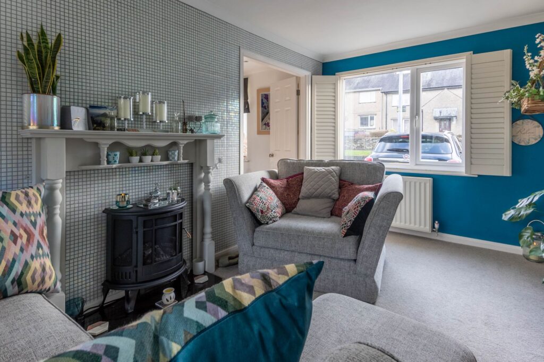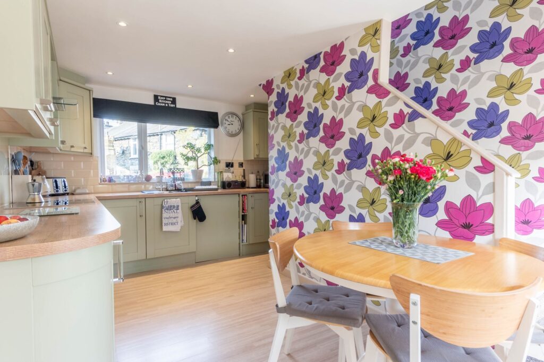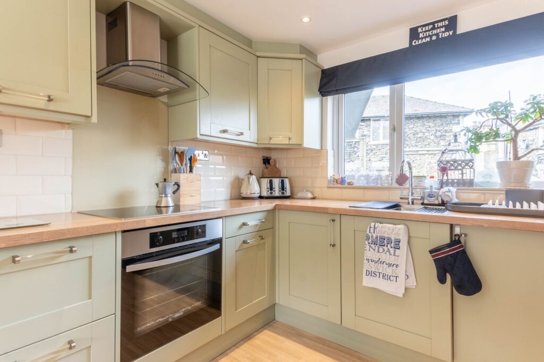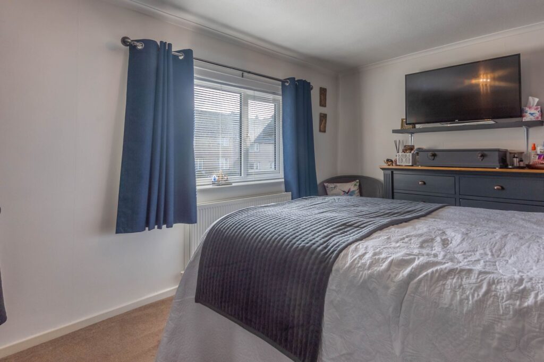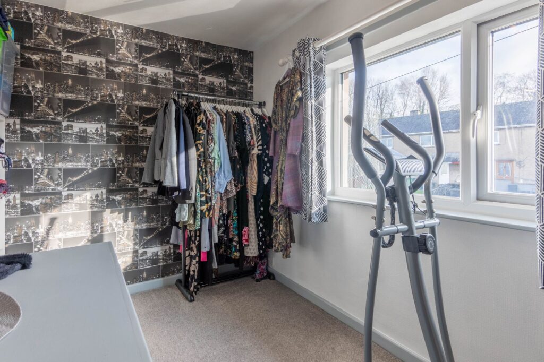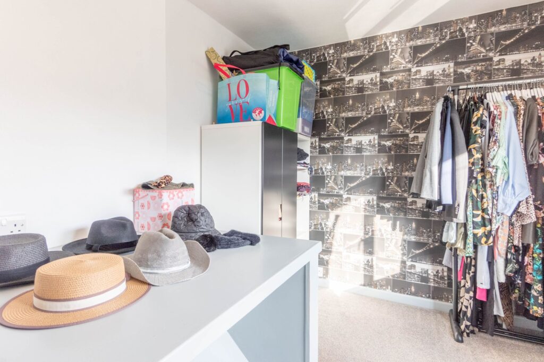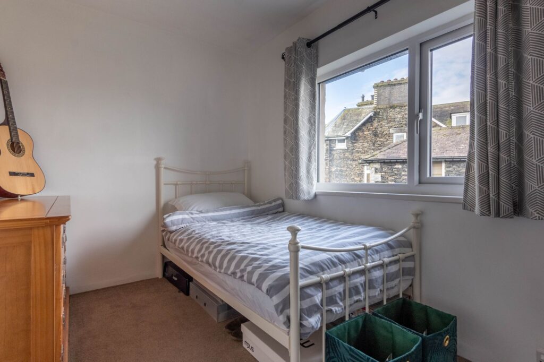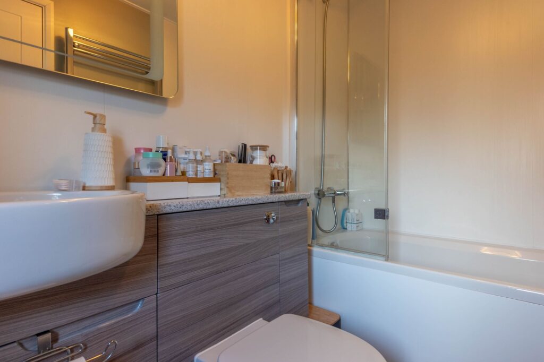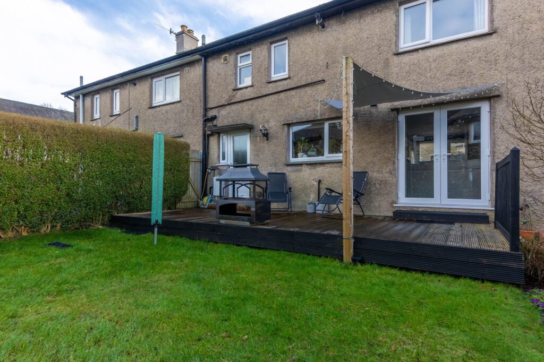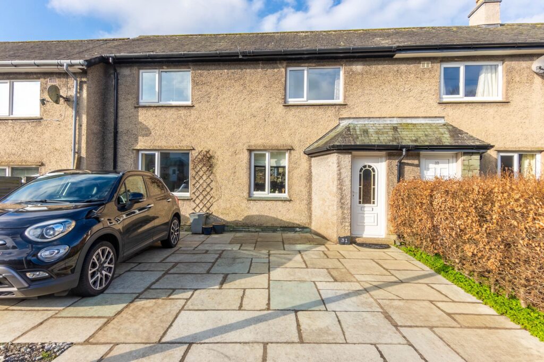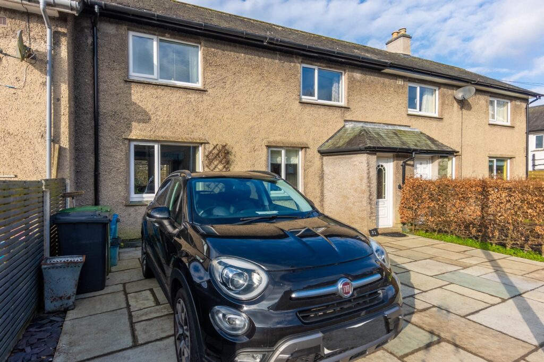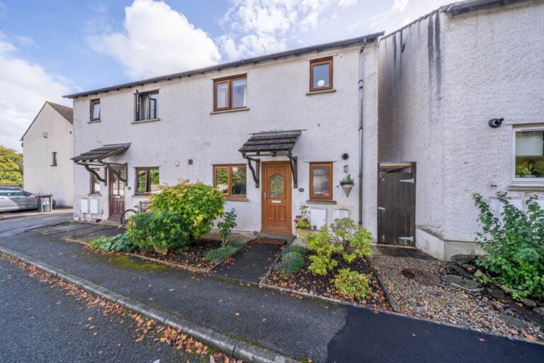
Thornleigh Road, Kendal, LA9
For Sale
For Sale
Orrest Drive, Windermere, LA23
A well proportioned terraced house located in a quiet area within the town of Windermere which offers a sitting room, kitchen, utility space, three bedrooms, bathroom, gas central heating and double glazing. Charming garden to the rear with driveway parking to the front. EPC Rating C. Council Tax C
A charming well-proportioned terraced house situated in a popular location within the Lake District National Park being convenient for all the local amenities on offer in Windermere village and offering easy access to the train station
Nestled in a popular residential area, this property offers a perfect blend of character and modern convenience. Upon arriving, you will find ample driveway parking outside the home for up to two vehicles which is perfect for the family, from here walk through the main door into the entrance hall which is great for all things coats and shoes with handy access to the utility room which has all your plumbing and drying needs. Taking the door to the left and entering into the light and airy kitchen which has space for a dining table to enjoy a family meal around. The kitchen has everything you need with a integrated oven, hob, fridge and beautiful views of the rear garden. Next to the kitchen is the cosy sitting room perfect for having a family movie night in and relaxing, you can also access the garden from the sitting room from the double-glazed doors which step right out to the decking area.
Upstairs, three generously proportioned double bedrooms provide ample accommodation for all family members, complemented by a family bathroom which has a W.C., wash hand basin to vanity and bath with a shower over. The well-maintained home boasts double glazing and gas central heating throughout, ensuring a comfortable living environment all year round.
Heading on back downstairs the beautiful garden can be accessed from both the sitting room and utility room where you will find a meticulously landscaped garden which includes a decking area, lush lawn with stocked borders, and a shed for additional storage.
Situated within close proximity to the town centre, making it an ideal choice for families, professionals, or investors. Don't miss the opportunity to make this delightful property your own and enjoy the peaceful surroundings and modern comforts it has to offer. On street parking is also on offer with a permit.
LOCAL OCCUPANCY RESTRICTION APPLIES.
GROUND FLOOR
ENTRANCE HALL 7' 8" x 4' 6" (2.34m x 1.37m)
KITCHEN 16' 10" x 10' 11" (5.14m x 3.34m)
SITTING ROOM 16' 5" x 8' 6" (5.01m x 2.58m)
UTILITY ROOM 12' 6" x 4' 6" (3.80m x 1.38m)
FIRST FLOOR
LANDING 8' 11" x 6' 8" (2.72m x 2.02m)
BEDROOM 14' 2" x 9' 5" (4.33m x 2.87m)
BEDROOM 11' 1" x 6' 8" (3.38m x 2.04m)
BEDROOM 11' 0" x 9' 5" (3.36m x 2.86m)
BATHROOM 7' 9" x 4' 6" (2.37m x 1.38m)
EPC RATING C
SERVICES
Mains electric, mains gas, mains water, mains drainage.
IDENTIFCATION CHECKS
Should a purchaser(s) have an offer accepted on a property marketed by THW Estate Agents they will need to undertake an identification check. This is done to meet our obligation under Anti Money Laundering Regulations (AML) and is a legal requirement. We use a specialist third party service to verify your identity. The cost of these checks is £43.20 inc. VAT per buyer, which is paid in advance, when an offer is agreed and prior to a sales memorandum being issued. This charge is non-refundable.
