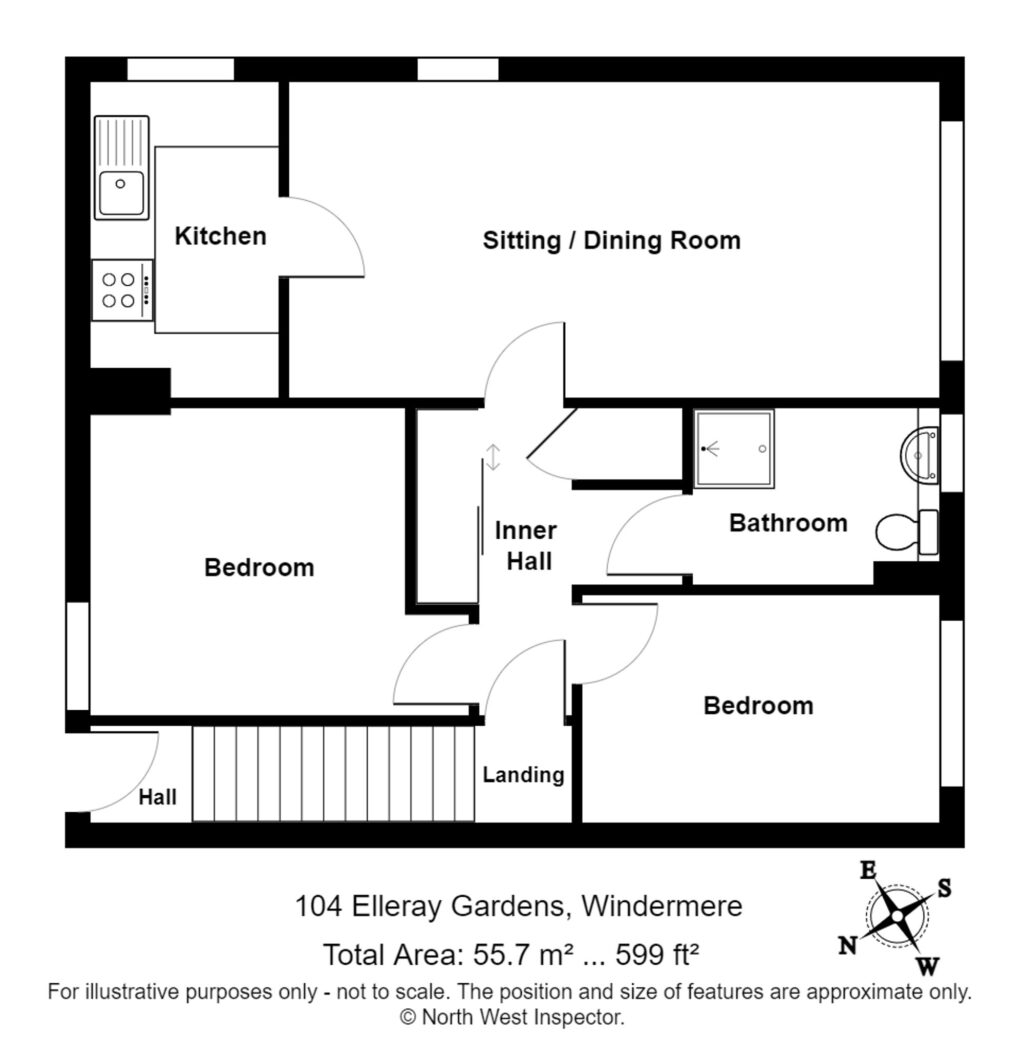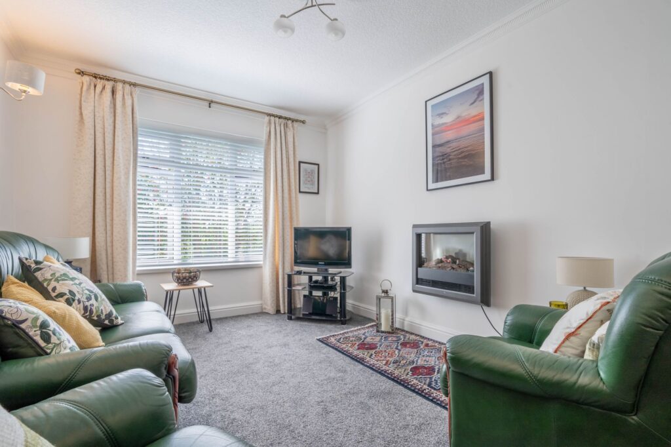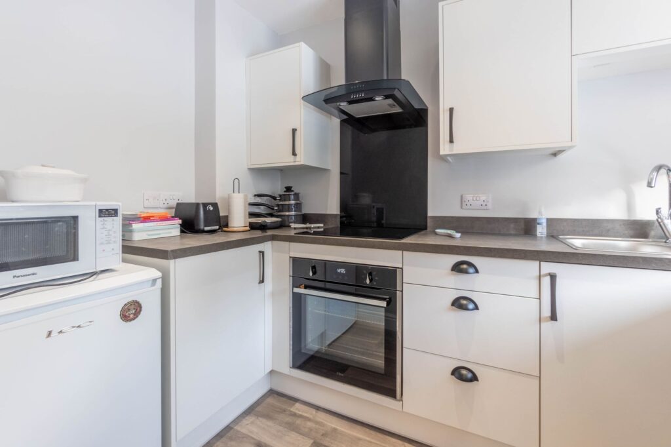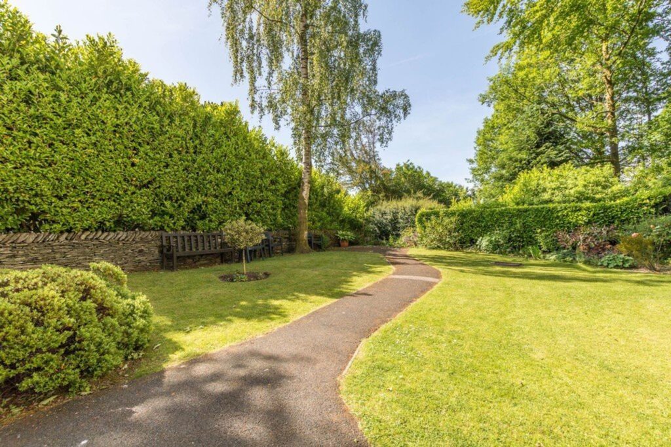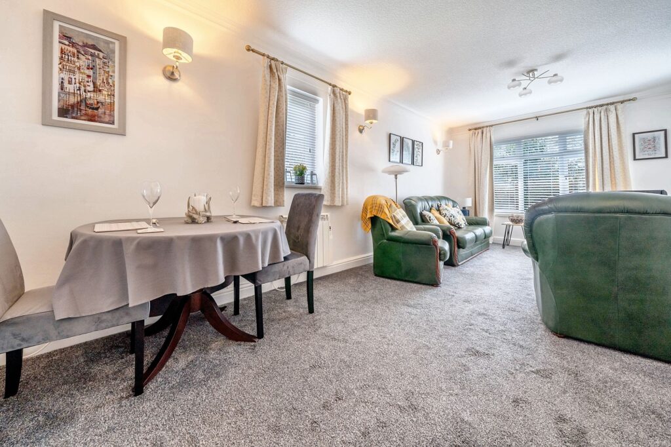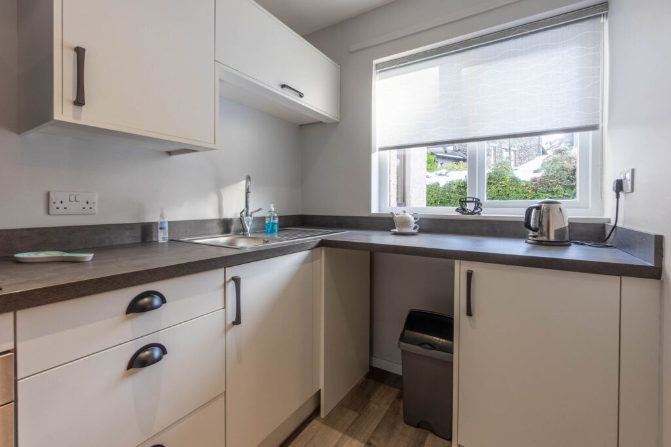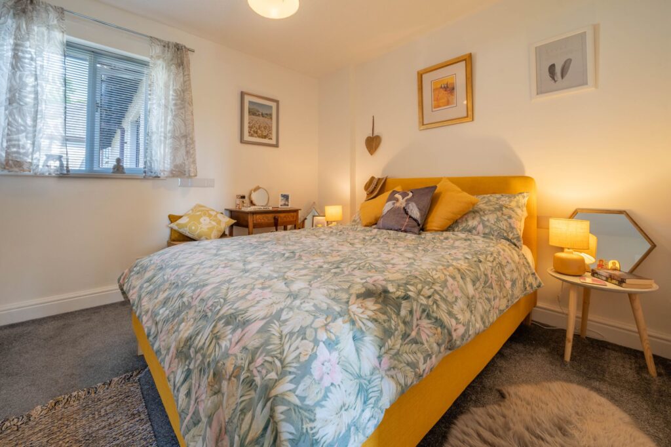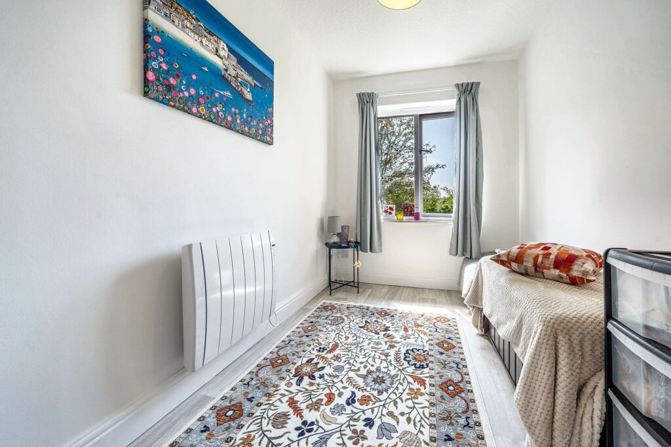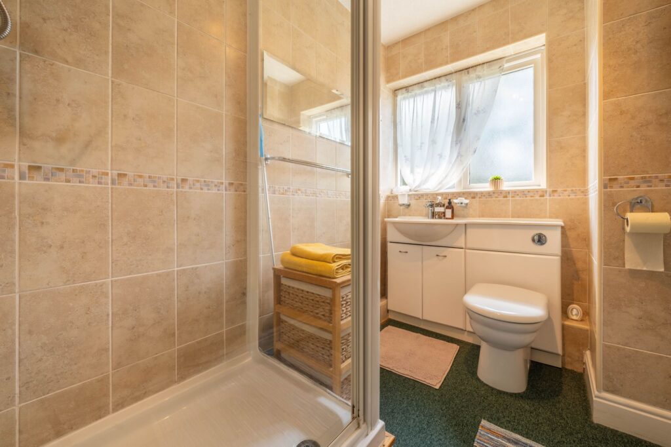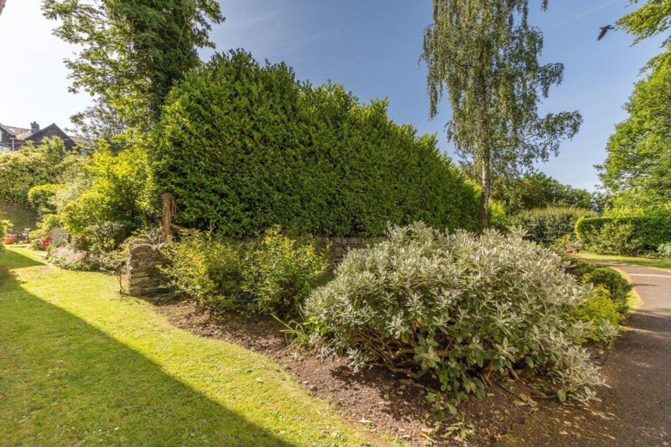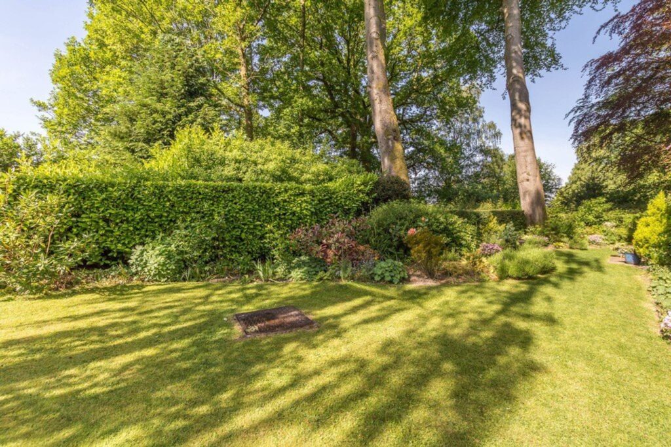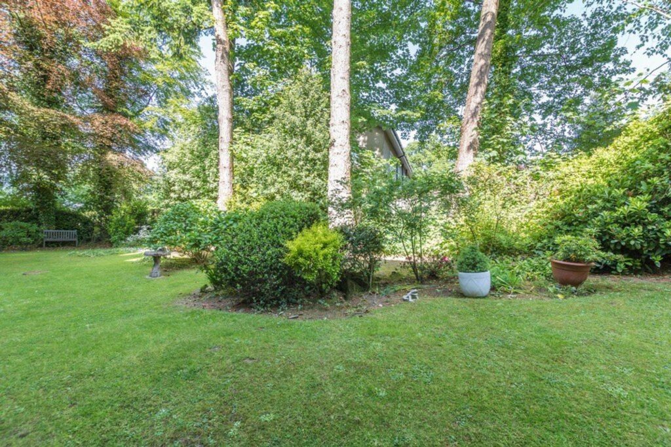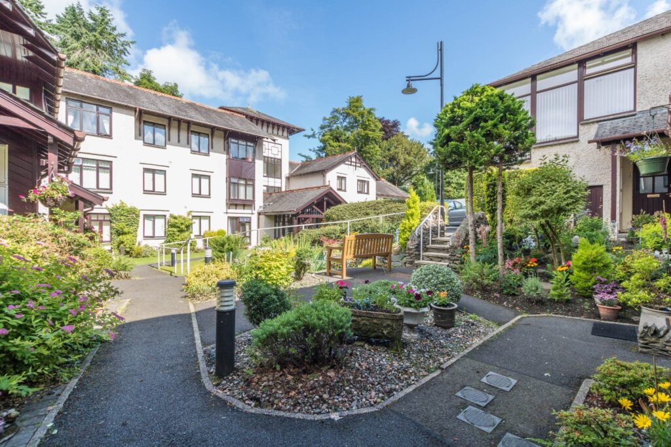
Orrest Drive Flats, Windermere, LA23
For Sale
For Sale
Elleray Gardens, Windermere, LA23
A recently modernised first floor apartment for residents 55+ located in Windermere village offering easy access to the local amenities. Having a sitting/dining room, kitchen, two bedrooms, shower room, double glazing, electric heating and development parking EPC Rating C. Council Tax B.
Welcome to this modernised first floor apartment for those aged 55 years and over. Centrally located in Windermere, it rests at the end of a peaceful, private road, within walking distance of all local amenities.
As you enter through the private, ground-floor front door, you ascend to a landing that leads to the heart of this easily maintained home. In the hallway you will find a large built in double wardrobe and a useful storage cupboard. For convenience, there is also a telephone intercom system, that enables you to open the downstairs front door for your visitors and guests. Next through to the living/dining room, bathed in natural light from 2 windows, creating a bright and inviting atmosphere. Here you can relax in the evenings and enjoy the beautiful sunset skies. This room has a TV point, landline and internet access. Adjacent to the dining area is a newly fitted kitchen with recessed spotlights, energy efficient induction hob, single electric oven with light and extractor over, space for a fridge/freezer and plumbing for a washing machine. There is ample storage, electric points and worktop space to make meal preparation a pleasure.
The main bedroom overlooks a peaceful landscaped garden area. This bedroom is north facing and as the apartment is separate to the main building, provides a cooler, quieter more tranquil environment - ideal for a restful night's sleep. The second bedroom, with views from the window towards a park and distant Claife Heights, has an open aspect with sunset skies to admire. The shower room includes WC, washbasin with vanity unit and walk in electric shower. It is warm, well-appointed, easily accessible, ensuring convenience and safety. The apartment also benefits from individual, thermostatically controlled, electric radiators and double glazing. Since ownership, the seller has had a new electric consumer unit installed, and general electrics updated. A new, compact, electric domestic water heater has also been fitted.
Residents and their visitors are free to explore the beautifully maintained gardens. These are perfect for you to take a peaceful stroll, relax in one of the many seating areas and enjoy not having to do any gardening. The main building has a residents lounge, a laundry room with washing machine and drier, to use with no additional charge. There is a guest bedroom with twin beds and a walk-in shower, available to book for residents' family or friends to stay over for a small charge. The Resident Estate Manager is available to offer help, advice and co-ordinate any services provided. For added peace of mind, there is also a 24 hour alarm call service in the apartment and also in shared areas.
There is residents and visitors parking available, you also have the choice of leaving the car behind. The pretty village of Windermere is just a short stroll away, bustling with independent shops and different dining experiences. There are doctors' surgeries, dentists, pharmacies, a post office, a bank, churches, a library, supermarkets and hairdressers. Windermere is positioned within easy reach of the rest of the Lake District National Park and has road links to the M6. Windermere station, with its Lakes Line, is within walking distance, providing a picturesque relaxing train ride to Staveley and the market town of Kendal. Windermere has good train connections to Manchester Airport and other big cities in England and Scotland. The station is a most convenient hub for bus services around the beautiful Lake District and further afield.
GROUND FLOOR
PRIVATE ENTRANCE HALL
Dimensions: 4' 0" x 2' 10" (1.22m x 0.87m). Double glazed front door.
FIRST FLOOR
SITTING/DINING ROOM
Dimensions: 20' 1" x 9' 9" (6.14m x 2.98m). Two double glazed windows with pleasant views, electric radiator, electric fireplace.
KITCHEN
Dimensions: 9' 8" max x 5' 9" max (2.96m x 1.77m). Double glazed window, base and wall units, stainless steel sink, induction hob with light and extractor hood over, built in oven, space for fridge/freezer and plumbing for washing machine.
BEDROOM
Dimensions: 11' 9" max x 9' 4" max (3.60m x 2.87m). Double glazed window, electric radiator, built in cupboard storage with light.
BEDROOM
Dimensions: 10' 11" x 6' 7" (3.35m x 2.03m). Double glazed window with pleasant views, electric radiator.
SHOWER ROOM
Dimensions: 7' 5" max x 5' 5" max (2.27m x 1.66m). Double glazed window, electric panel heater, three piece suite in white comprises W.C. with concealed cistern, wash hand basin to vanity and fully tiled shower cubicle with electric shower fitment, extractor fan, tiling to walls, fitted mirror.
HALL
Dimensions: 9' 7" max x 6' 2" max (2.93m x 1.89m). Built in double wardrobe, built in storage cupboard with light that houses hot water heater, recess spotlights, intercom entry phone
LANDING
Dimensions: 3' 7" x 2' 11" (1.10m x 0.89m). Recessed spotlights.
EPC RATING C
SERVICES
Mains electricity, mains water, mains drainage.
IDENTIFICATION CHECKS
Should a purchaser(s) have an offer accepted on a property marketed by THW Estate Agents they will need to undertake an identification check. This is done to meet our obligation under Anti Money Laundering Regulations (AML) and is a legal requirement. We use a specialist third party service to verify your identity. The cost of these checks is £43.20 inc. VAT per buyer, which is paid in advance, when an offer is agreed and prior to a sales memorandum being issued. This charge is non-refundable.
