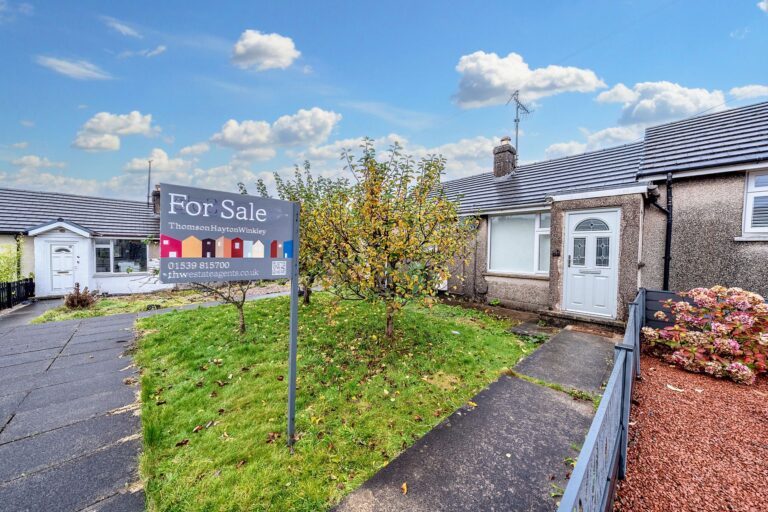
Loughrigg Avenue, Kendal, LA9
For Sale
Sold STC
Tricketts Drive, LA11
A beautifully presented semi-detached family home occupying a pleasant cul-de-sac position within Grange-over-Sands. Having a sitting room, kitchen, two bedrooms, a family bathroom, cloakroom, double glazing throughout and gas central heating. Driveway parking and gardens. EPC B. Council Tax B
A well proportioned semi-detached house situated on a modern development within Grange-over-Sands, in a quiet corner of Tricketts Drive with the benefit of no passing traffic . The development offers direct access to the promenade via a carefully created wilderness garden and is conveniently placed for the many amenities available within the popular seaside town including shops, cafes, a post office and railway station. The location is also very convenient for the local health centre.
The immaculately presented accommodation offers a sitting room, kitchen, and cloakroom to the ground floor and two bedrooms and a family bathroom to the first floor. The property benefits from double glazing and gas central heating throughout and is offered for sale with no upper chain.
Completing this excellent family home is off road parking for two cars to the front and a south facing, low maintenance garden to the rear.
GROUND FLOOR
HALLWAY 8' 0" x 6' 8" (2.43m x 2.04m)
Both max. Double glazed door, double glazed window, radiator.
SITTING ROOM 18' 1" x 12' 5" (5.50m x 3.79m)
Both max. Double glazed doors leading to garden, double glazed windows, radiator.
KITCHEN 10' 11" x 6' 6" (3.34m x 1.98m)
Both max. Double glazed window, radiator, good range of base and wall units, stainless steel sink, integrated oven, gas hob with extractor/filter over, integrated fridge freezer, space for washing machine.
CLOAKROOM 6' 2" x 3' 3" (1.89m x 1.00m)
Both max. Double glazed window, W.C. wash hand basin, radiator.
FIRST FLOOR
LANDING 6' 4" x 4' 1" (1.92m x 1.25m)
Both max. Loft access.
BEDROOM 12' 5" x 12' 4" (3.79m x 3.75m)
Both max. Double glazed window, radiator.
BEDROOM 12' 5" x 8' 8" (3.79m x 2.65m)
Both max. Double glazed window, radiator.
BATHROOM 6' 9" x 6' 5" (2.05m x 1.95m)
Both max. Double glazed window, radiator, three piece suite comprises W.C. wash hand basin and bath with thermostatic shower over, partial tiling to walls.
EPC RATING B
SERVICES
Mains electric, mains gas, mains water, mains drainage. TV aerial and "Envirovent" condensation control unit in the loft.


















