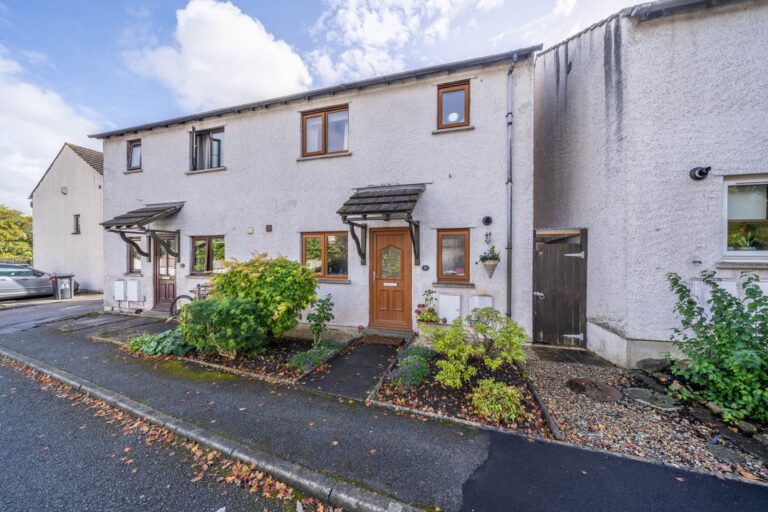
Thornleigh Road, Kendal, LA9
For Sale
For Sale
Ironworks Road, Backbarrow, LA12
An immaculately presented Maisonette apartment overlooking the River Leven situated on a recent modern development within the Lake District National Park. Having open plan kitchen, dining and living space, three bedrooms, bathroom, shower room, two balconies and two allocated parking spaces. EPC D.
An exciting opportunity to purchase an impressive Maisonette apartment with views across the River Leven towards woodland situated in the hamlet of Backbarrow near Newby Bridge within the Lake District National Park.
The local amenities include the Whitewater Hotel Spa and Leisure Club, the Lakeside and Haverthwaite Steam Railway, Haverthwaite Surgery and a well regarded primary school. The location offers many countryside walks from the doorstep including the Cumbria Coastal Path and Bigland Hall Estate and Tarn and is within easy reach of The Swan Hotel, which is renowned for it's superb Restaurant, public bar, gymnasium, relaxing spa, tranquil park and competitivley priced marina on the fringe of Lake Windermere, Cartmel village, where the local amenities include the famous 12th Century Priory, iconic Cartmel racecourse, Michelin starred restaurant L'Enclume, Grange Fell Golf Club, Fell Foot Park and the A590. The amenities available in Bowness, Windermere, Grange-over-Sands and Ulverston are just a short journey away.
The beautifully presented accommodation offers an entrance hall, excellent kitchen with dining and living space having direct access to the balcony, a double bedroom with balcony and modern bathroom on the lower floor and two further bedrooms and a "Jack & Jill" shower room on the upper level. the apartment benefits from generous eaves storage, double glazing and electric heating.
Outside there are two private balconies, one overlooking the river and one towards woodland, two allocated parking spaces, communal bike storage and communal gardens.
18 Ironworks Road forms part of a unique development of 43 beautifully designed properties set on the banks of the River Leven. The apartment offers a rare opportunity for unrestricted ownership, has been operating as a successful holiday let and is offered for sale with no upper chain.
LOWER FLOOR
ENTRANCE HALL
BOTH MAX. Entrance door, radiator, understairs cupboard with lighting, entry phone, fitted coat hooks, recessed spotlights.
KITCHEN, DINING AND LIVING SPACE 17' 5" x 14' 8" (5.31m x 4.47m)
Both Max
DINING KITCHEN 14' 8" x 7' 7" (4.47m x 2.30m)
Both Max. Two double glazed windows, excellent range of base and wall units, undermounted stainless steel sink to Silestone worktops, built in oven, induction hob with extractor hood over, integrated fridge, freezer and dishwasher, built in washer/dryer, recessed spotlight, extractor fan, slate splashbacks.
LIVING SPACE 11' 6" x 9' 11" (3.50m x 3.03m)
Both Max. Double glazed door to balcony with adjacent double glazed window, radiator, recessed spotlights.
BALCONY
Dimensions: 9' 5" x 3' 11" (2.88m x 1.20m). Lighting, river views.
BEDROOM 10' 2" x 8' 8" (3.11m x 2.63m)
Both Max, Double glazed door to balcony with adjacent double glazed window, radiator, recessed spotlights, wall mounted bedside lighting.
BATHROOM 7' 0" x 6' 3" (2.14m x 1.90m)
Both Max, Heated towel radiator, underfloor heating, three piece suite in white comprises W.C. with concealed cistern, wash hand basin and bath with thermostatic shower over, fitted mirrored wall unit with lighting and shaver point, recessed spotlights, extractor fan, partial tiling to walls, tiled flooring.
UPPER FLOOR
LANDING
Both Max. Recessed spotlight, wall light to stairwell.
BEDROOM 13' 10" x 10' 2" (4.21m x 3.11m)
Both Max, Two double glazed Velux windows, radiator, fitted wardrobe, recessed spotlights, access to eaves storage.
JACK & JILL SHOWER ROOM 8' 6" x 6' 4" (2.60m x 1.92m)
Both Max. Double glazed Velux window, heated towel radiator, three piece suite in white comprises W.C. with concealed cistern, wash hand basin and fully tiled shower enclosure with thermostatic shower fitment, fitted mirrored wall unit with lighting and shaver point, extractor fan, tiling to walls and floor.
BEDROOM 11' 8" x 10' 0" (3.55m x 3.06m)
Both Max, Double glazed window, double glazed Velux window, radiator, recessed spotlights, wall mounted bedside lighting, fitted shelf.
BALCONY 9' 9" x 3' 5" (2.98m x 1.05m)
Both Max. Lighting, woodland views.
SERVICES
Mains electricity, mains water, mains drainage.
IMPORTANT NOTICE
Whilst every care has been taken in the preparation of these particulars, all interested parties should note: (i) the descriptions and photographs are for guidance only and are not a complete representation of the property; (ii) plans are not to scale, are for guidance only and do not form part of a contract; (iii) services and any appliances referred to have not been tested, and cannot be verified as being in working order; (iv) no survey of any part of the property has been carried out by the vendor/lessor or Thomson Hayton Winkley Estate Agents; (v) measurements are approximate and must not be relied upon and have been taken using a laser measuring device. For convenience an approximate imperial equivalent is also given; (vi) any reference to alterations to, or use of, any part of the property does not mean that any necessary planning, building regulations or any other consent has been obtained. A purchaser/lessee must find out by inspection or in other ways that these matters have been properly dealt with and that all information is correct; (vii) nothing in these particulars or any related discussions forms part of any contract unless expressly incorporated within a subsequent agreement; (viii) please contact the Agents before travelling any distance or viewing properties to check availability and confirm any point which may be of particular importance. THW Estate Agents Ltd is a separate legal entity to the solicitors firm of Thomson Hayton Winkley Ltd which has a different ownership (although some of the owners are the same). Clients of THW Estate Agents Ltd do not have the same protection as those of Thomson Hayton Winkley Ltd.




















