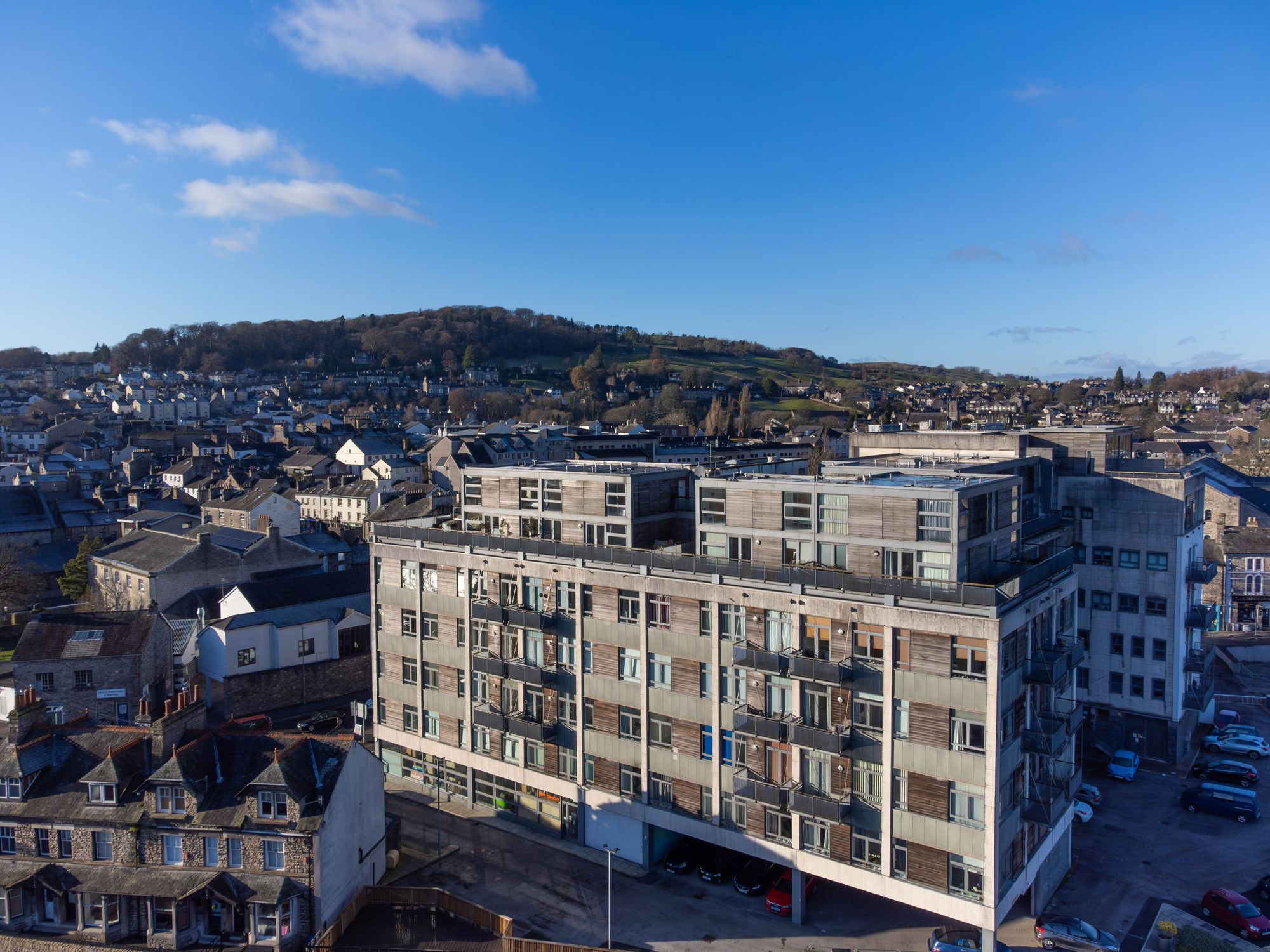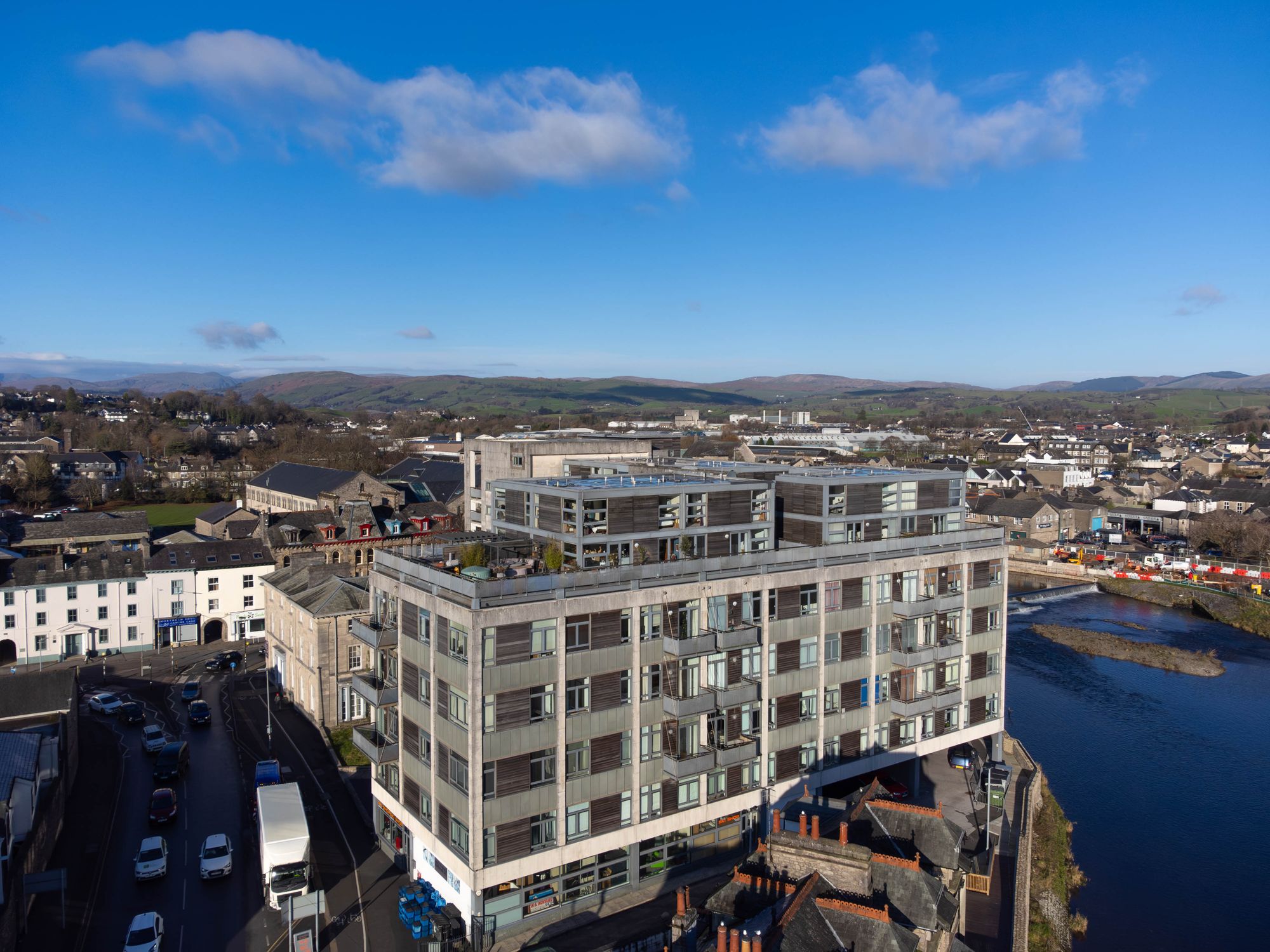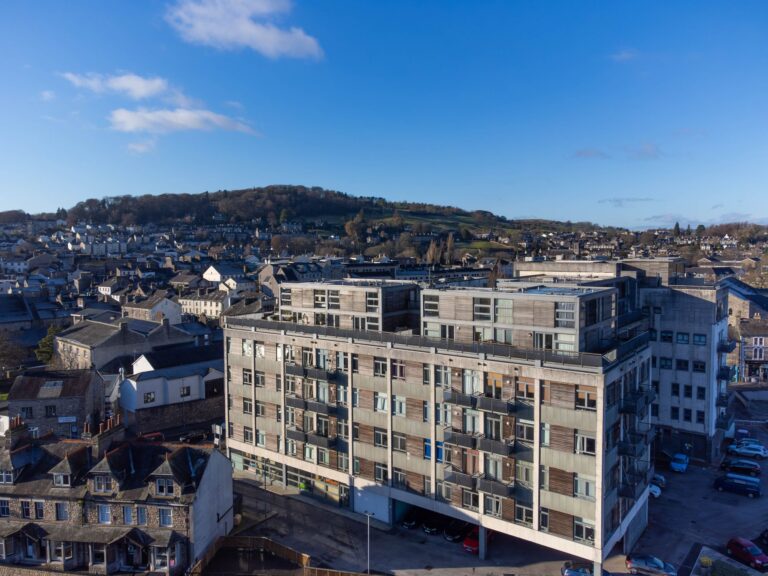Sold STC
Sand Aire House Stramongate, Kendal, LA9
£100,000
An immaculately presented second floor apartment with fabulous views across the river Kent that runs through the market town of Kendal. Having kitchen, dining and living space, two bedrooms, bathroom, en suite, balcony, electric heating, double glazing and allocated parking. EPC . Council Tax D
Key features
- Second floor apartment
- Sitting room
- Allocated parking
- Two bedrooms
- Central location
- Bathroom and en-suite
- Links to the Lake District National Park
Full property description
A well proportioned second floor apartment having impressive views across the river Kent. The apartment, which is centrally located within Kendal, is next to the River Kent and the beautiful area of greenery known as Goosholme Park. Sand Aire House is conveniently placed for the many amenities available both in and around the town, the Lake District and Yorkshire Dales National Parks, Kendal railway station, the mainline railway station at Oxenholme and road links to the M6.
The beautifully presented accommodation briefly comprises private entrance hall off the main corridor, inner hall, open plan kitchen, dining and living space with direct access to the generous balcony, a double bedroom with en suite shower room, a further double bedroom and a bathroom. The apartment has modern contemporary fitments throughout and benefits from electric heating and double glazing.
There is an allocated parking space in the secure car park.
PLEASE NOTE: Sand Aire House doesn’t have an EWS1 certificate, however the original developers of Sand Aire House have taken responsibility and are going to fund the critical works required to bring the building up to the correct regulations. For more information please feel free to call our Kendal office.
SECOND FLOOR
SITTING ROOM 17' 5" x 14' 2" (5.32m x 4.32m)
Both max. Double glazed doors to balcony, double glazed window, two storage heaters.
KITCHEN 8' 4" x 8' 0" (2.55m x 2.45m)
Both max. Good range of base and wall units, stainless steel sink, integrated oven, electric hob, extractor/filter over, space for fridge freezer, integrated dishwasher and washer dryer, tiled splashback, recessed spotlights, tiled flooring.
BEDROOM 20' 4" x 11' 7" (6.21m x 3.52m)
Both max. Double glazed window, storage heater, fitted wardrobe, cupboards and desk.
BEDROOM 13' 2" x 10' 8" (4.01m x 3.25m)
Both max. Double glazed windows, storage heater.
BATHROOM 9' 1" x 7' 5" (2.78m x 2.25m)
Both max. Heated towel radiator, three piece suite comprises W.C. wash hand basin and bath, partial tiling to walls, recessed spotlights, tiled flooring.
EN-SUITE 8' 6" x 7' 3" (2.58m x 2.22m)
Both max. Heated towel radiator, three piece suite comprises W.C. wash hand basin, fully tiled shower cubicle with thermostatic shower fitment, partial tiling to walls, recessed spotlights, tiled flooring.
HALLWAY 9' 8" x 6' 6" (2.95m x 1.97m)
Both max. Storage heater, built in cupboard housing hot water cylinder.
EPC RATING C
SERVICES
Mains electric, mains water, mains drainage.
IDENTIFICATION CHECKS
Should a purchaser(s) have an offer accepted on a property marketed by THW Estate Agents they will need to undertake an identification check. This is done to meet our obligation under Anti Money Laundering Regulations (AML) and is a legal requirement. We use a specialist third party service to verify your identity. The cost of these checks is £43.20 inc. VAT per buyer, which is paid in advance, when an offer is agreed and prior to a sales memorandum being issued. This charge is non-refundable.

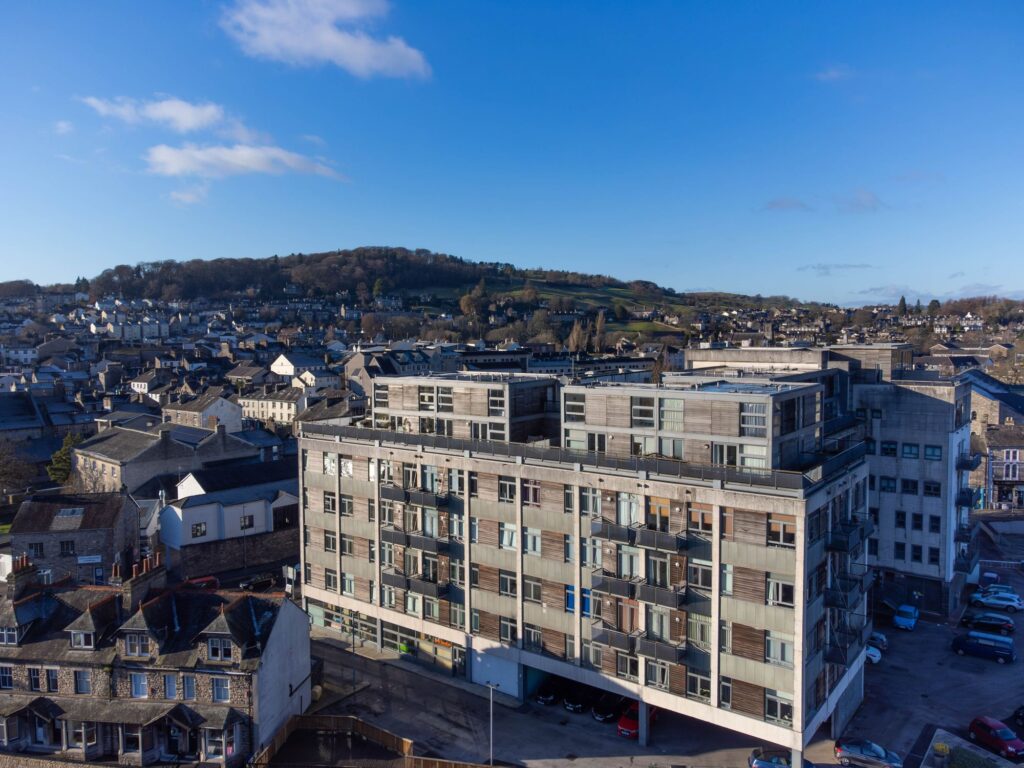












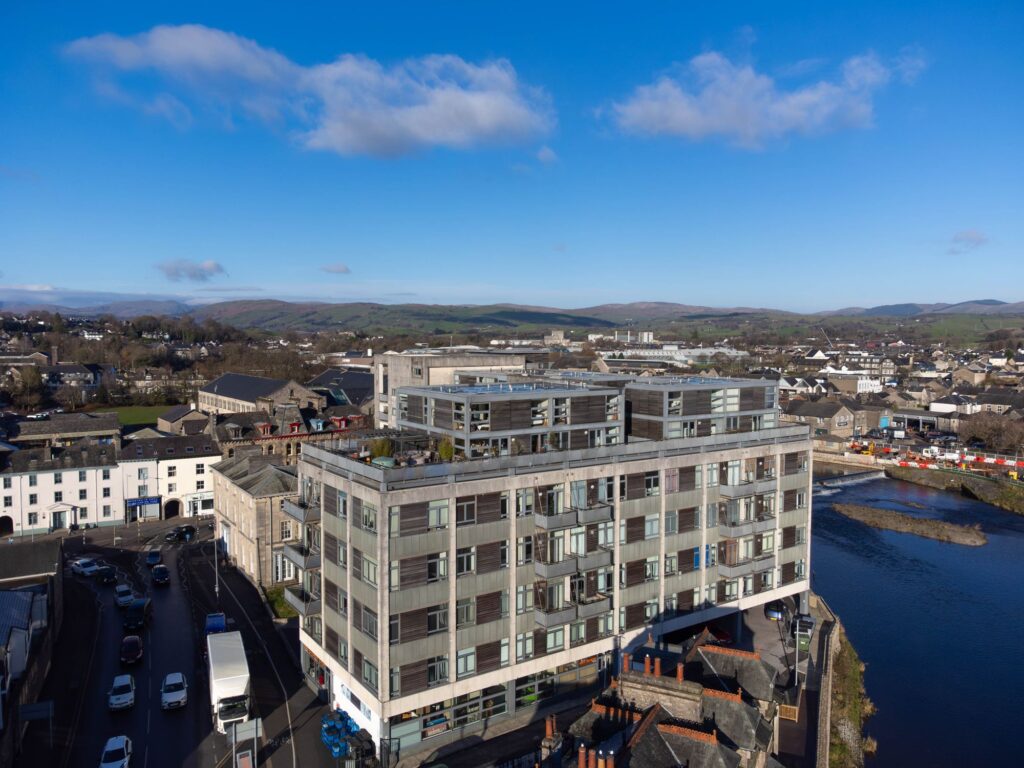
Try out our calculators
Stamp duty calculator
Mortgage calculator
Leave us your feedback

Value my home

Book a viewing

Get in touch


