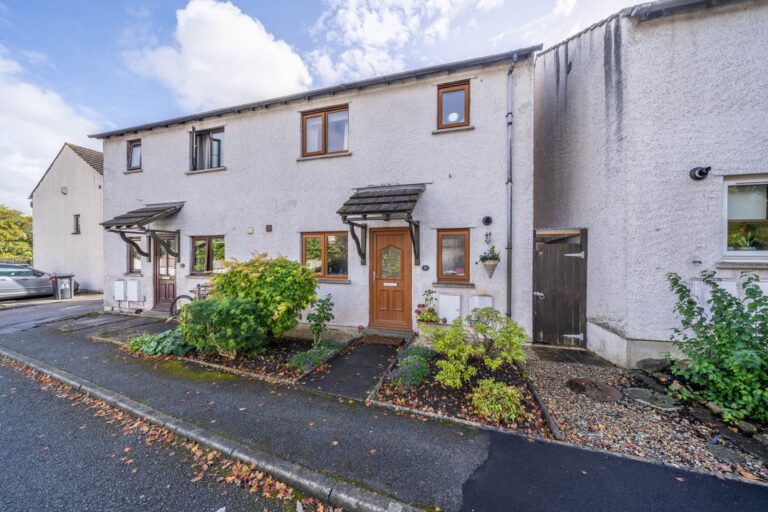
Thornleigh Road, Kendal, LA9
For Sale
Sold STC
Rusland Park, Kendal, LA9
A well proportioned bungalow occupying a pleasant cul-de-sac location within the market town of Kendal comprising a from a sitting room, dining room, kitchen, three bedrooms, bathroom, en-suite, double glazing and gas central heating. Gardens and ample driveway parking. EPC Rating C . Council Tax B
A delightful family home that is immaculately presented throughout and is located in a popular residential area of the Market Town of Kendal, conveniently located for both primary and secondary schools, public transport links, the supermarkets and the M6 motorway.
This well presented bungalow comprises a sitting room, dining room, kitchen, three bedrooms one having a en-suite and one could also be used as a lounge area, bathroom, and a porch to the ground floor. The property benefits from double glazing, gas central heating and super fast fibre broadband.
Outside there are gardens to the rear with patio seating areas which gets the sun throughout the day and ample off road parking.
GROUND FLOOR
PORCH 4' 4" x 3' 1" (1.32m x 0.93m)
Both max. Double glazed door, double glazed window.
SITTING ROOM 12' 6" x 11' 11" (3.80m x 3.63m)
Both max. Double glazed window, radiator.
KITCHEN 9' 5" x 6' 10" (2.86m x 2.08m)
Both max. Double glazed window, radiator, good range of base and wall units, stainless steel sink, integrated oven, electric hob, extractor/filter over, integrated fridge, plumbing for washer dryer, tiled splashback, built in cupboard, Amtico flooring
DINING ROOM 10' 2" x 8' 5" (3.10m x 2.57m)
Both max. Double glazed sliding window, radiator, Amtico flooring.
HALLWAY 3' 3" x 3' 2" (0.99m x 0.97m)
Both max. Loft access, Amtico flooring.
BEDROOM 16' 1" x 8' 11" (4.90m x 2.72m)
Both max. Double glazed window, radiator.
BEDROOM/LOUNGE 12' 4" x 9' 8" (3.77m x 2.94m)
Both max. Double glazed window, radiator.
EN-SUITE 5' 11" x 3' 10" (1.80m x 1.18m)
Both max. Heated towel radiator, three piece suite comprises W.C. wash hand basin to vanity, fully tiled shower cubicle with thermostatic shower fitment, fully panelled walls, extractor fan, recessed spotlights.
BATHROOM 7' 5" x 5' 5" (2.26m x 1.65m)
Both max. Heated towel radiator, three piece suite comprises W.C. wash hand basin to vanity and bath with thermostatic shower over, fully tiled walls, extractor fan, tiled flooring.
EPC RATING C
SERVICES
Mains electric, mains gas, mains water, mains drainage.



















