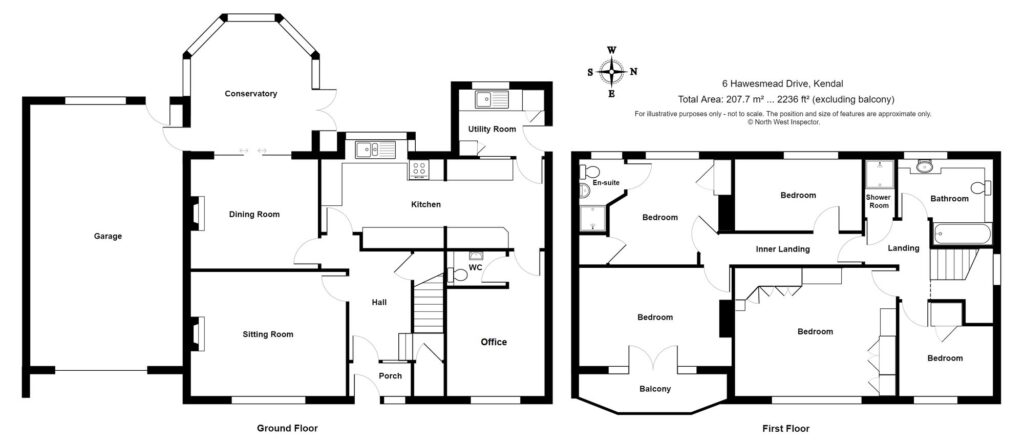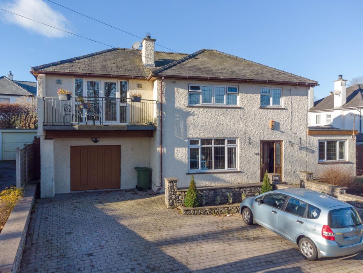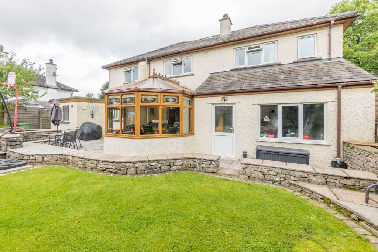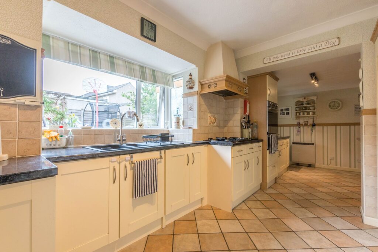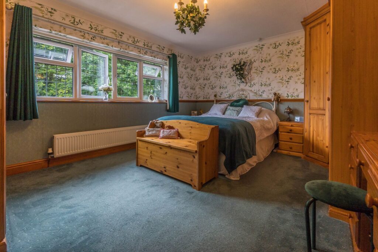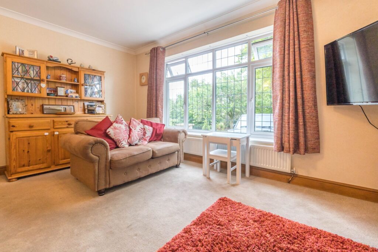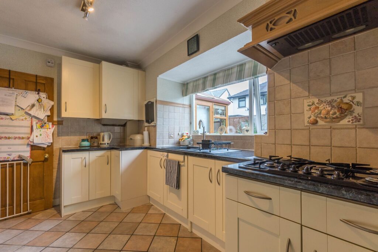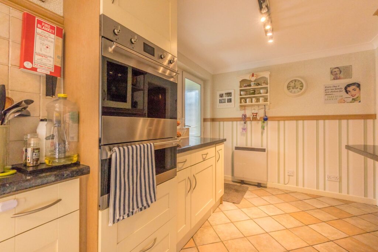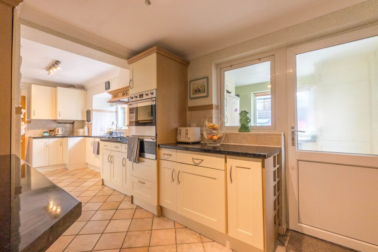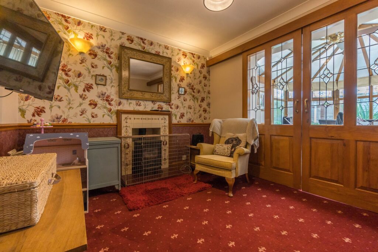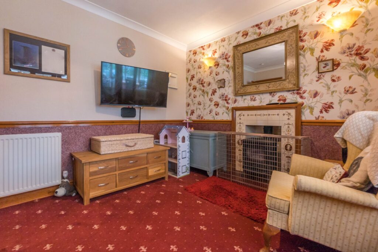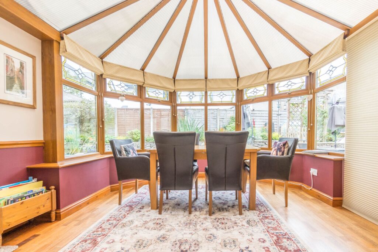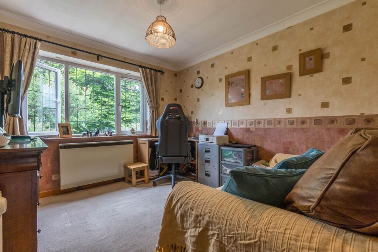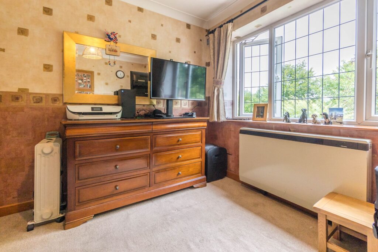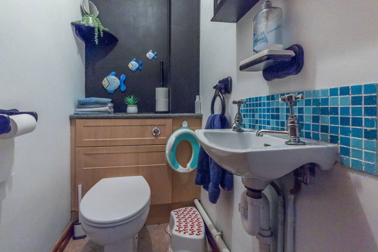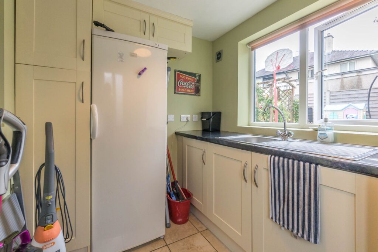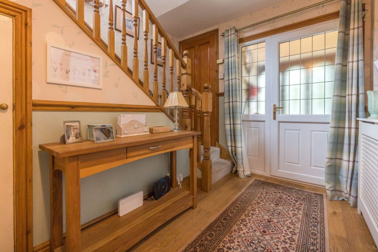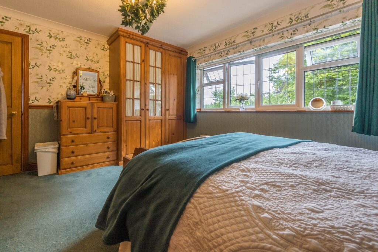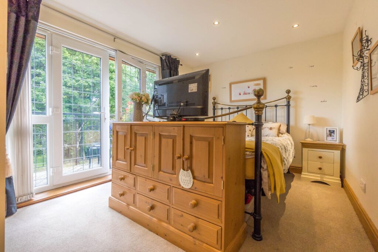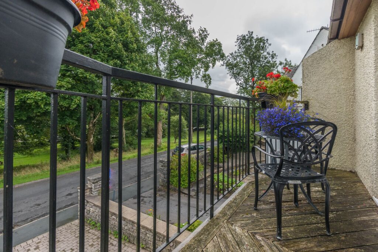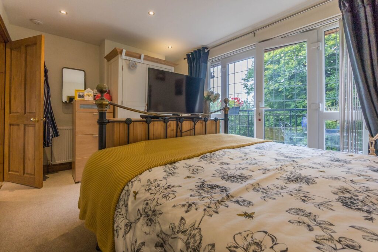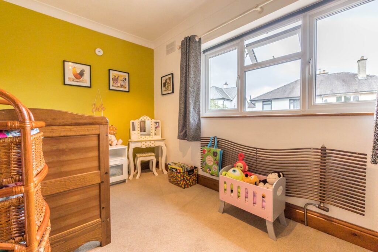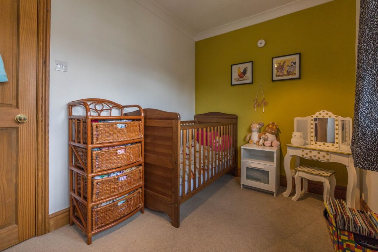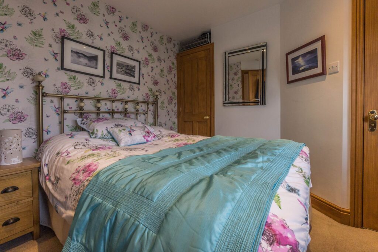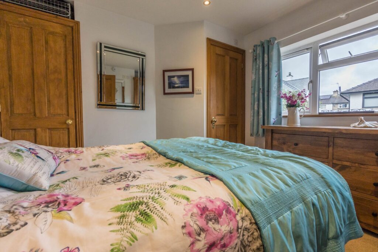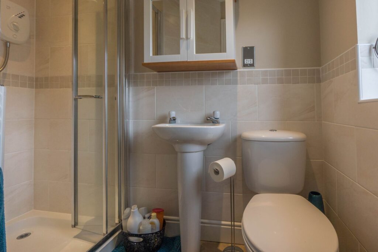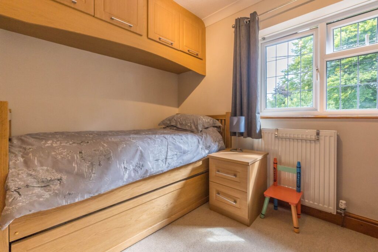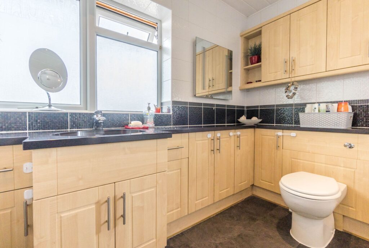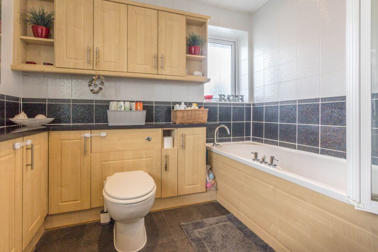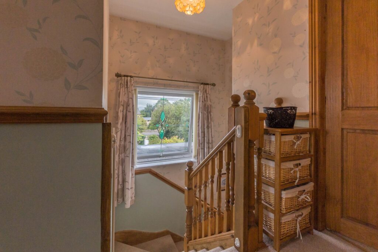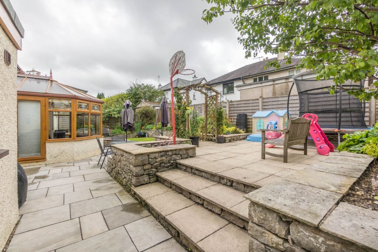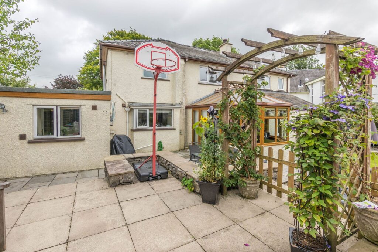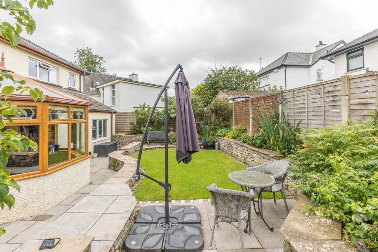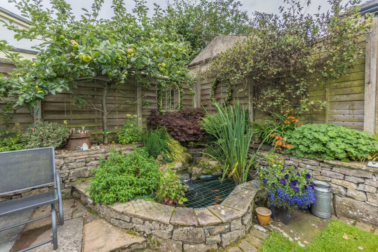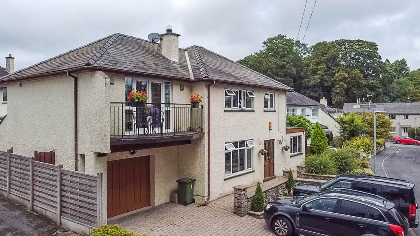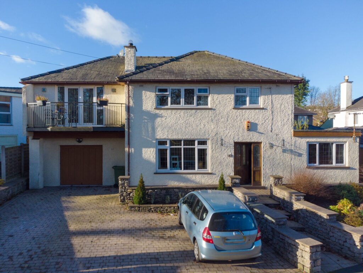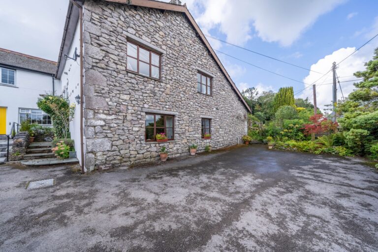
Hale Head House, Hale, LA7
For Sale
For Sale
Hawesmead Drive, Kendal, LA9
A well presented house located in the town of Kendal which briefly comprises a sitting room, lounge, kitchen, conservatory, five bedrooms, two bathrooms, shower room, cloakroom, utility room, double glazing and gas central heating. Garage, garden and off road parking. EPC Rating D. Council Tax E
A stunning detached house occupying a pleasant position in a popular residential area to the south of Kendal offering easy access to the market town which is full of many amenities. The property is very close to the local schools and colleges which are only a short walk away. There is easy access to the rest of the Lake District National park and road links to the M6 motorway.
The proportioned accommodation is ideally suited to family purchasers and briefly comprises entrance hall, sitting room, kitchen, lounge, conservatory, office, utility room and cloakroom to the ground floor. The first floor offers five bedrooms one having an en-suite, bathroom and a separate shower room. The property benefits from double glazing and gas central heating.
Outside offers a generous sized garden to the rear with patio seating area, lawn, well stocked borders and a fully working pond. To the front is the garage with driveway parking.
GROUND FLOOR
SITTING ROOM 15' 8" x 12' 0" (4.78m x 3.65m)
Both max. Double glazed window, radiator, inset living gas flame fireplace.
KITCHEN 22' 1" x 8' 11" (6.74m x 2.73m)
Both max. Double glazed door, two double glazed windows, radiator, storage heater, good range of base and wall units, sink, integrated double oven, gas hob with extractor/filter over, integrated fridge, integrated dishwasher, tiled splashback, tiled flooring.
OFFICE 14' 3" x 9' 5" (4.34m x 2.86m)
Both max. Double glazed window, storage heater.
CLOAKROOM 6' 0" x 3' 3" (1.82m x 0.98m)
Both max. W.C. wash hand basin, extractor fan. tiled flooring.
LOUNGE 12' 10" x 9' 11" (3.90m x 3.03m)
Both max. Single glazed sliding door, radiator, multi fuel stove.
CONSERVATORY 14' 8" x 12' 5" (4.48m x 3.79m)
Both max. Double glazed door, double glazed window, access to the garage, wood flooring.
UTILITY ROOM 8' 2" x 7' 9" (2.48m x 2.37m)
Both max. Double glazed door, double glazed window, space for fridge freezer, base units, stainless steel sink, plumbing for washer dryer, space and plumbing for American style fridge freezer, tiled flooring.
ENTRANCE HALL 12' 1" x 8' 11" (3.69m x 2.71m)
Both max. Double glazed door, double glazed windows, radiator, understairs storage, wood flooring.
PORCH 4' 6" x 3' 9" (1.37m x 1.14m)
Both max. Double glazed door, double glazed window.
FIRST FLOOR
BEDROOM 15' 8" x 12' 9" (4.78m x 3.89m)
Both max. Double glazed window, radiator, fitted wardrobes.
BEDROOM 14' 4" x 10' 0" (4.38m x 3.05m)
Both max. Double glazed French doors to balcony, double glazed window, radiator, recessed spotlights.
BEDROOM 12' 2" x 8' 0" (3.71m x 2.44m)
Both max. Double glazed window, radiator.
BEDROOM 10' 10" x 10' 8" (3.29m x 3.25m)
Both max. Double glazed window, radiator, built in cupboard
EN-SUITE 7' 8" x 4' 8" (2.34m x 1.43m)
Both max. Double glazed window, heated towel radiator, three piece suite comprises W.C. wash hand basin, fully tiled shower cubicle with thermostatic shower fitment, partial tiling to walls, built in cupboards, recessed spotlights, extractor fan, tiled flooring.
BEDROOM 9' 0" x 8' 11" (2.74m x 2.72m)
Both max. Double glazed window, radiator, fitted wardrobe and cupboards.
BATHROOM 8' 8" x 8' 4" (2.63m x 2.53m)
Both max. Two double glazed windows, heated towel radiator, three piece suite comprises W.C. wash hand basin to vanity and bath with electric shower over, fully tiled walls, extractor fan, recessed spotlights, tiled flooring.
SHOWER ROOM 5' 9" x 2' 7" (1.76m x 0.79m)
Both max. Fully panelled shower cubicle with thermostatic shower fitment, extractor fan, recessed spotlight, tiled flooring.
HALLWAY 16' 11" x 2' 11" (5.16m x 0.89m)
Both max. Built in cupboards, recessed spotlights.
LANDING 8' 5" x 5' 9" (2.57m x 1.74m)
Both max. Double glazed window, loft access.
EPC RATING D
SERVICES
Mains electric, mains gas, mains water, mains drainage.
IDENTIFICATION CHECKS
Should a purchaser(s) have an offer accepted on a property marketed by THW Estate Agents they will need to undertake an identification check. This is done to meet our obligation under Anti Money Laundering Regulations (AML) and is a legal requirement. We use a specialist third party service to verify your identity. The cost of these checks is £43.20 inc. VAT per buyer, which is paid in advance, when an offer is agreed and prior to a sales memorandum being issued. This charge is non-refundable.
