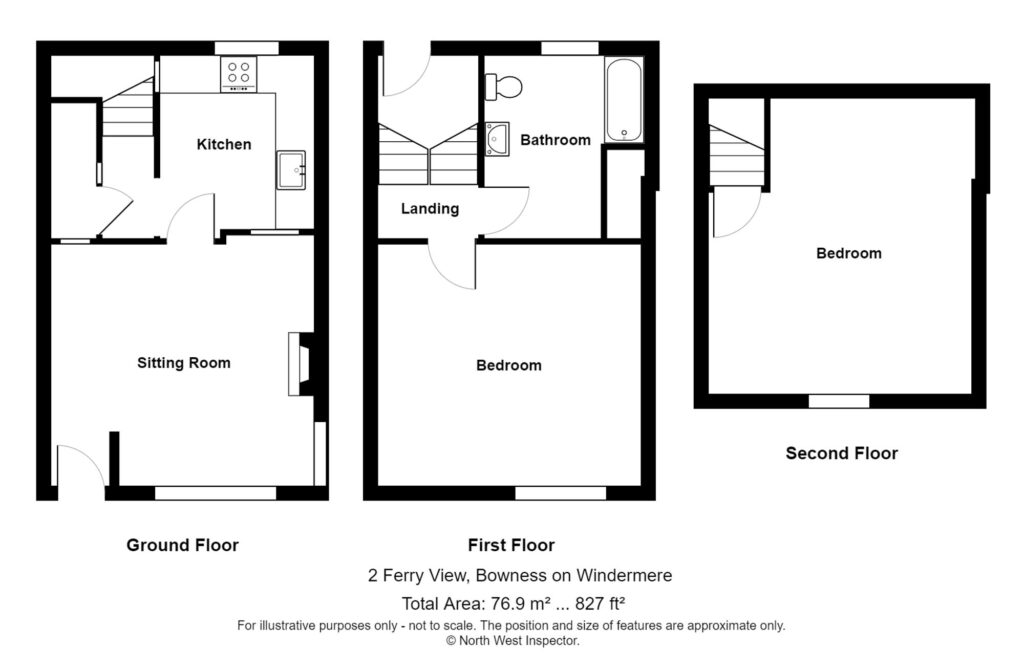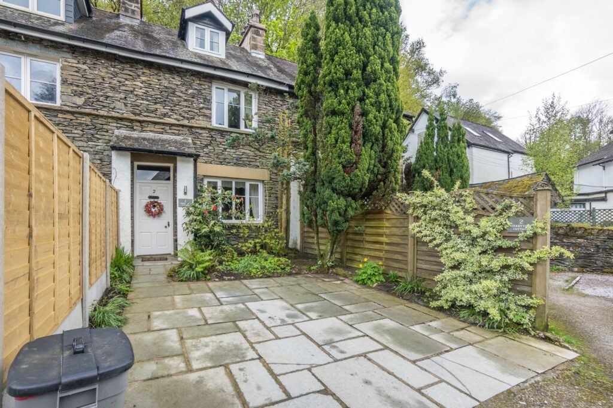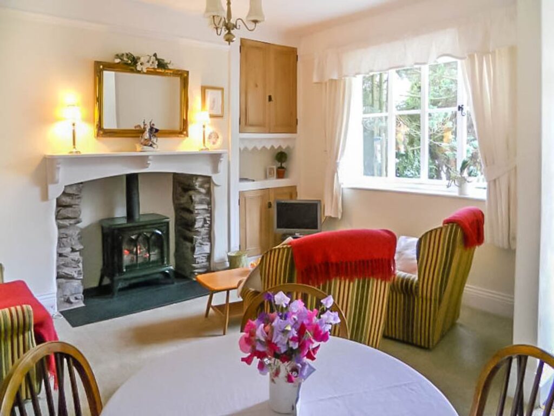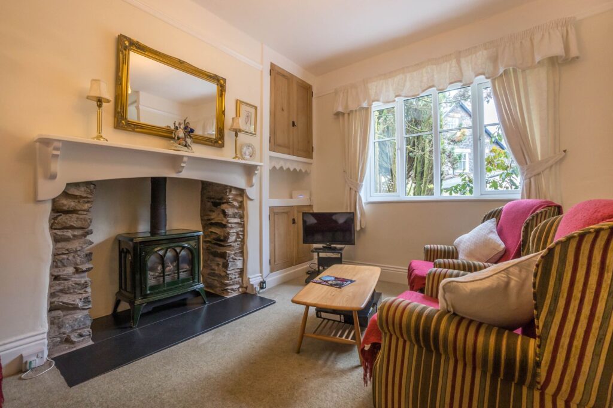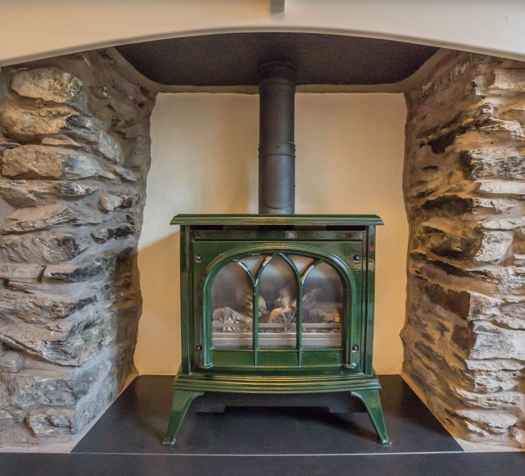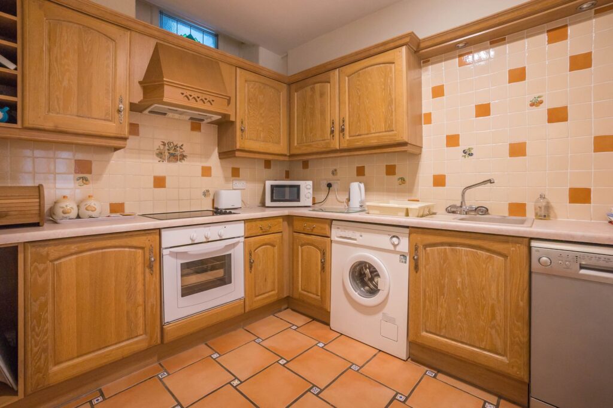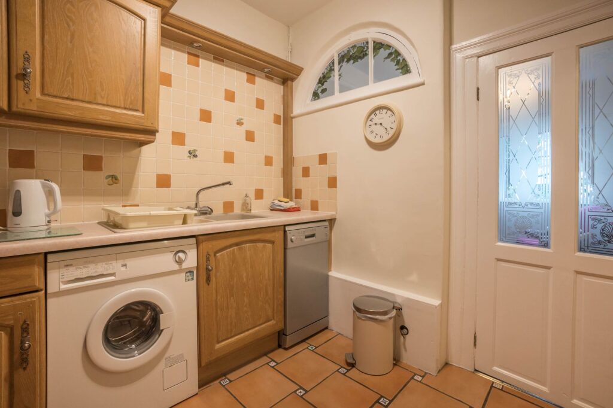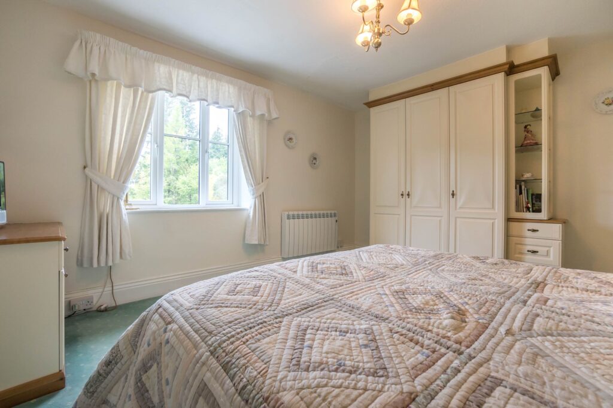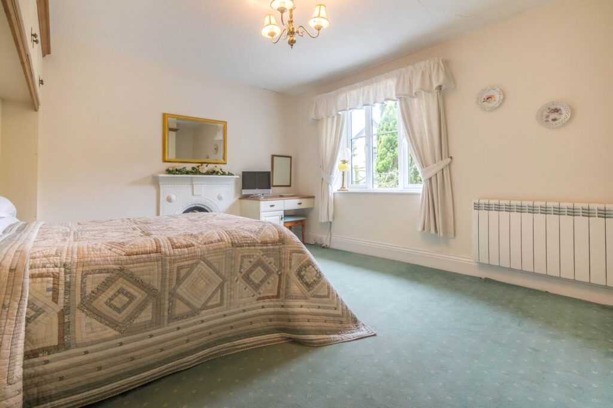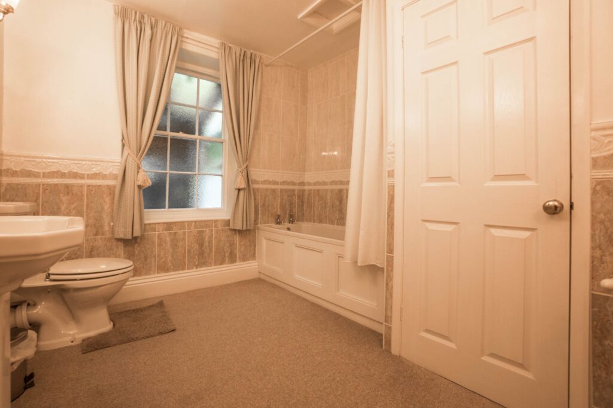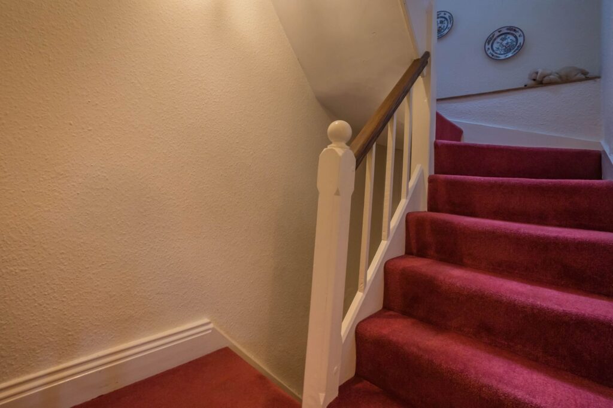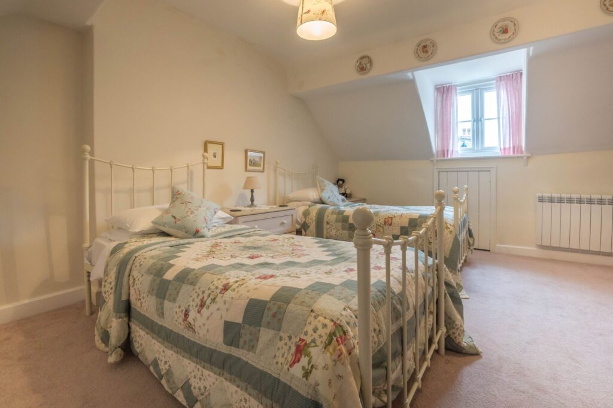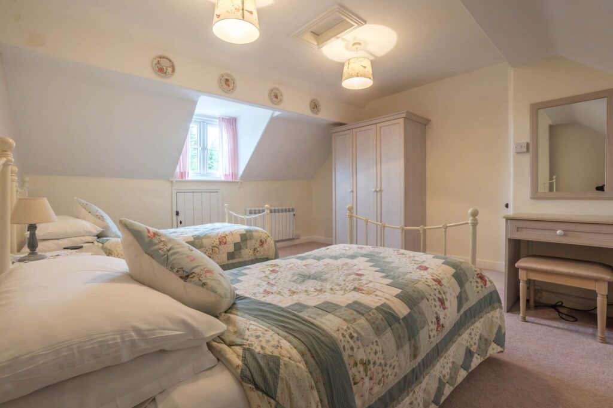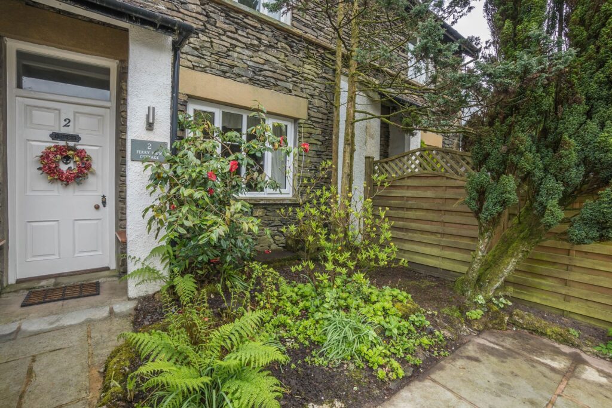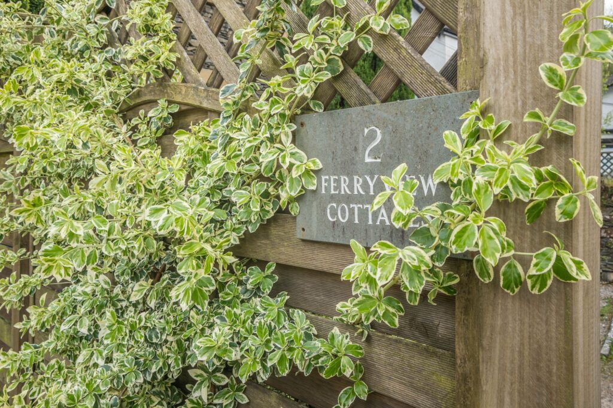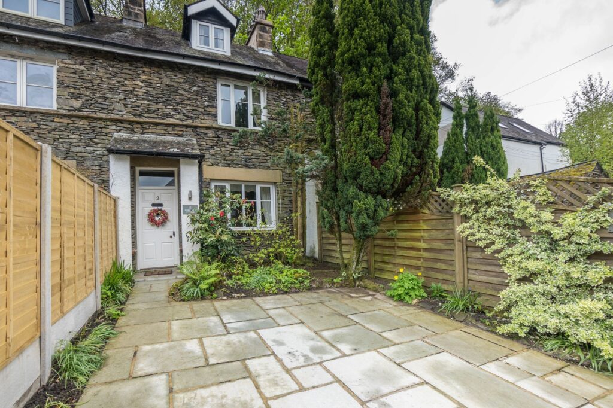Winstanley Place, Bowston, LA8
For Sale
Sold STC
Ferry View Cottages, Bowness-On-Windermere, LA23
Set in a private location to the fringe of Bowness-on-Windermere this well proportioned terraced cottage has great access to the heart of The Lake District National Park which briefly comprises a sitting room, kitchen, two bedrooms, bathroom, double glazing and driveway parking. EPC Rating E
A well presented traditional Lakeland cottage situated in a very desirable location within the Lake District National Park. The property is convenient for the amenities available in Bowness-on-Windermere yet is pleasantly located away from the hustle and bustle of the busy Lakeland town.
The accommodation offers a sitting/dining room, kitchen to the ground floor. The first floor offers a bedroom and a family bathroom with a second bedroom located on the second floor. The property benefits from double glazing.
Outside there is a small garden with well stocked borders and driveway parking to the front of the property.
The property has previously been operating as a successful holiday let and contents are available by separate negotiation.
GROUND FLOOR
SITTING ROOM 13' 11" x 13' 8" (4.25m x 4.17m)
Both max. Painted door, double glazed window, single glazed window, electric radiator, log effect gas stove to feature fireplace, built in cupboard.
KITCHEN 10' 11" x 7' 5" (3.33m x 2.27m)
Both max. Three single glazed windows, electric radiator, good range of base and wall units, sink, built in oven, electric hob with extractor/filter over, plumbing for dishwasher and washing machine, integrated fridge freezer, tiled splashbacks, understairs storage, tiled to flooring.
FIRST FLOOR
BEDROOM 13' 9" x 12' 10" (4.20m x 3.90m)
Both max. Double glazed window, electric radiator, fitted wardrobe and cupboards, fitted desk, traditional feature fireplace.
BATHROOM 11' 5" x 8' 8" (3.49m x 2.63m)
Both max. Single glazed window, electric radiator, three piece suite comprises W.C. wash hand basin and bath with electric shower over, partial tiling to walls, shaver points, built in cupboard housing hot water cylinder.
LANDING 5' 1" x 5' 1" (1.55m x 1.54m)
Both max. Single glazed roof light. Storage area and access to a covered rear porch.
SECOND FLOOR
BEDROOM 15' 6" x 13' 9" (4.72m x 4.18m)
Both max. Double glazed window, electric radiator, loft access.
EPC RATING E
SERVICES
Mains gas, mains electric, mains water, mains drainage.
TENURE: FREEHOLD
DIRECTIONS
From Bowness-on-Windermere proceed along the A592 towards the ferry, take the left turn on to Longtail Hill follow the road until the very end and take a left followed by a right onto B5284 then take the first right where 2 Ferry View is located.
WHAT3WORDS: army.proclaims.bunkers.
IDENTIFICATION CHECKS
Should a purchaser(s) have an offer accepted on a property marketed by THW Estate Agents they will need to undertake an identification check. This is done to meet our obligation under Anti Money Laundering Regulations (AML) and is a legal requirement. We use a specialist third party service to verify your identity. The cost of these checks is £43.20 inc. VAT per buyer, which is paid in advance, when an offer is agreed and prior to a sales memorandum being issued. This charge is non-refundable.
